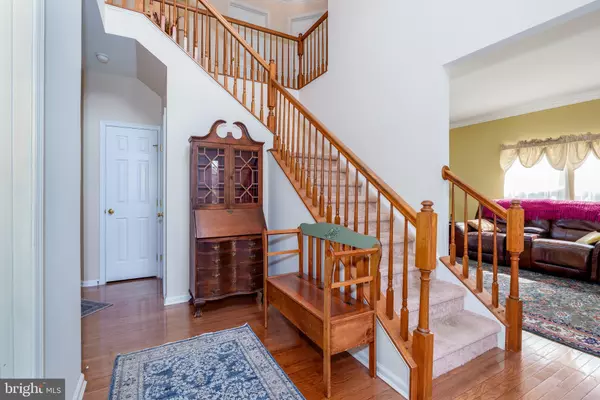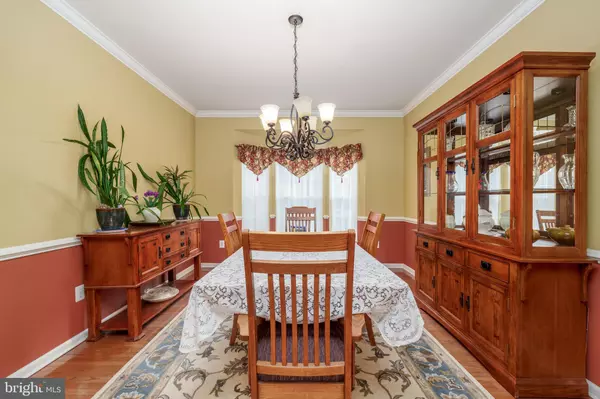$649,999
$649,999
For more information regarding the value of a property, please contact us for a free consultation.
5 Beds
4 Baths
4,602 SqFt
SOLD DATE : 11/01/2024
Key Details
Sold Price $649,999
Property Type Single Family Home
Sub Type Detached
Listing Status Sold
Purchase Type For Sale
Square Footage 4,602 sqft
Price per Sqft $141
Subdivision Cantwell Ridge
MLS Listing ID DENC2067362
Sold Date 11/01/24
Style Colonial
Bedrooms 5
Full Baths 3
Half Baths 1
HOA Fees $21/ann
HOA Y/N Y
Abv Grd Liv Area 3,325
Originating Board BRIGHT
Year Built 2001
Annual Tax Amount $4,513
Tax Year 2022
Lot Size 0.360 Acres
Acres 0.36
Lot Dimensions 72.03 x 171.39
Property Description
OPEN HOUSE CANCELLED - Discover this amazing home in the desirable Cantwell Ridge community within the highly-sought
after Appoquinimink school district, offering 3,325 square feet of above-grade living space. With
4 bedrooms, 2.5 baths, and an office on the main floor, this home is perfect for modern living.
The kitchen boasts new flooring and upgraded granite countertops, while the Sun Room is a true
delight, featuring upgraded windows that provide a serene view of the private backyard and pool.
The second floor has been refreshed with newly painted rooms and brand-new carpeting. The
spacious Main Bedroom includes a walk-in closet and a luxurious Main Bathroom, complete with
a double shower area, heated floors, and dual vanities. The second-floor hall bathroom has also
been recently updated.
The lower level adds even more value, featuring a bonus bedroom with a third full bathroom, new
carpets, fresh paint, and a brand-new second sump pump. The basement, with 1,227 square
feet of below-grade living space, has been upgraded with egress to meet code and offers ample
storage with built-in shelving.
The Pool area will make you feel like you are vacationing within your own home. Imagine
gatherings and cook outs surrounded by a beautifully landscaped backyard in this private oasis,
with a 40 x 20 heated saltwater poo,l featuring a newer liner and low-maintenance pavers. The
Sellers are including the Polaris pool vacuum, valued at $1,500, along with the pool cover and
other pool equipment.
Additional updates include some new windows, a roof replaced in 2020 with a 50-year warranty,
and a well cared for HVAC system making this home truly turnkey.
Location
State DE
County New Castle
Area South Of The Canal (30907)
Zoning NC21
Rooms
Other Rooms Living Room, Dining Room, Primary Bedroom, Bedroom 2, Bedroom 3, Bedroom 4, Bedroom 5, Kitchen, Sun/Florida Room, Office, Media Room
Basement Partially Finished, Poured Concrete, Shelving, Sump Pump, Water Proofing System, Windows
Interior
Interior Features Breakfast Area, Carpet, Ceiling Fan(s), Combination Kitchen/Dining, Combination Dining/Living, Dining Area, Family Room Off Kitchen, Floor Plan - Open, Kitchen - Island, Primary Bath(s), Upgraded Countertops, Walk-in Closet(s), Wood Floors
Hot Water 60+ Gallon Tank, Natural Gas
Heating Forced Air
Cooling Central A/C
Flooring Carpet, Hardwood, Laminated, Tile/Brick
Fireplaces Number 1
Fireplaces Type Gas/Propane
Equipment Built-In Microwave, Dishwasher, Disposal, Dryer, Extra Refrigerator/Freezer, Oven/Range - Electric, Refrigerator, Washer, Water Heater
Furnishings No
Fireplace Y
Window Features Replacement
Appliance Built-In Microwave, Dishwasher, Disposal, Dryer, Extra Refrigerator/Freezer, Oven/Range - Electric, Refrigerator, Washer, Water Heater
Heat Source Natural Gas
Laundry Main Floor
Exterior
Exterior Feature Deck(s), Porch(es)
Parking Features Garage - Front Entry, Garage Door Opener
Garage Spaces 6.0
Fence Split Rail
Pool Fenced, Heated, In Ground, Saltwater, Vinyl
Utilities Available Cable TV Available, Electric Available, Natural Gas Available
Water Access N
Roof Type Asphalt
Street Surface Black Top
Accessibility None
Porch Deck(s), Porch(es)
Attached Garage 2
Total Parking Spaces 6
Garage Y
Building
Lot Description Cul-de-sac, Landscaping
Story 2
Foundation Concrete Perimeter
Sewer Public Sewer
Water Public
Architectural Style Colonial
Level or Stories 2
Additional Building Above Grade, Below Grade
Structure Type 9'+ Ceilings
New Construction N
Schools
Elementary Schools Old State
Middle Schools Cantwell Bridge
High Schools Odessa
School District Appoquinimink
Others
Pets Allowed Y
Senior Community No
Tax ID 14-008.10-284
Ownership Fee Simple
SqFt Source Assessor
Security Features Smoke Detector
Acceptable Financing Cash, Conventional
Horse Property N
Listing Terms Cash, Conventional
Financing Cash,Conventional
Special Listing Condition Standard
Pets Allowed No Pet Restrictions
Read Less Info
Want to know what your home might be worth? Contact us for a FREE valuation!

Our team is ready to help you sell your home for the highest possible price ASAP

Bought with Patricia D Wolf • Tesla Realty Group, LLC

"My job is to find and attract mastery-based agents to the office, protect the culture, and make sure everyone is happy! "







