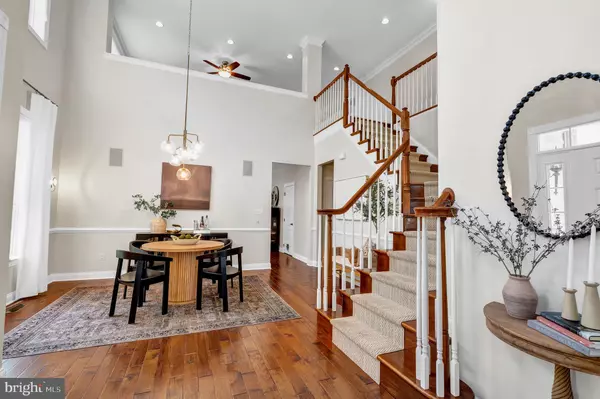$710,000
$709,900
For more information regarding the value of a property, please contact us for a free consultation.
3 Beds
3 Baths
2,993 SqFt
SOLD DATE : 11/04/2024
Key Details
Sold Price $710,000
Property Type Townhouse
Sub Type End of Row/Townhouse
Listing Status Sold
Purchase Type For Sale
Square Footage 2,993 sqft
Price per Sqft $237
Subdivision White Springs At Providence
MLS Listing ID PAMC2114412
Sold Date 11/04/24
Style Carriage House
Bedrooms 3
Full Baths 2
Half Baths 1
HOA Fees $410/mo
HOA Y/N Y
Abv Grd Liv Area 2,993
Originating Board BRIGHT
Year Built 2013
Annual Tax Amount $10,311
Tax Year 2023
Lot Size 2,248 Sqft
Acres 0.05
Lot Dimensions 28.00 x 0.00
Property Description
One of only a few Bucknell model carriage houses in the popular 55+ White Springs at Providence community. This home is 2' wider than all others and features a dramatic 2-story Entrance Foyer with turn staircase, 2-story Dining Room with chairrail and crown moulding, Office/Den/Library with built-in cabinetry, cathedral ceiling, window seat and French doors, Powder Room with pedestal sink, Laundry Room with extra cabinetry, gourmet Kitchen with granite countertops and island, tile backsplash, stainless steel appliances, pendant lighting over island with vegetable sink and a Pantry with custom shelving. Other main floor features include an expanded Great Room (4') with cathedral ceiling and gas fireplace leading into a gorgeous light filled Sunroom with cathedral ceiling and an outside exit to a private maintenance free Deck with Pergola and steps, Grand Master Suite with tray ceiling, sliding door to Deck, 2 walk-in closets with custom organizers and a Master Bath with double sink vanity, soaking tub and a separate spacious shower with a bench seat. The 2nd floor includes a very spacious Loft with recessed lighting and a ceiling fan which can be used as a private Office/Den/Studio, 2 spacious Bedrooms both which can accommodate king sized beds and both with walk-in closets and their own access to the Hall Bath. There is an enormous full unfinished Basement waiting for you personal touches. Other amenities include all closets with custom organizers, built-in wall speaker system, interior sprinkler system, special window lighting package, 9' ceilings on the mail floor, open floor concept, hardwood floors, plantation shutters, security system, gas dryer, water softener, recessed lighting, extra storage in kitchen island. Included appliances are washer, dryer, refrigerator (1 Yr. old), dishwasher, garbage disposal, gas cooktop, self-cleaning oven and a microwave. Large private rear Deck with no one behind. Walk to the pool, clubhouse, tennis court, fitness center, bacci court and Providence Shopping center. You won't find many other quite like this home.
Location
State PA
County Montgomery
Area Upper Providence Twp (10661)
Zoning RESIDENTIAL
Rooms
Other Rooms Dining Room, Primary Bedroom, Bedroom 2, Bedroom 3, Kitchen, Family Room, Basement, Foyer, Sun/Florida Room, Laundry, Loft, Office, Bathroom 2, Primary Bathroom, Half Bath
Basement Full, Poured Concrete, Unfinished
Main Level Bedrooms 1
Interior
Interior Features Breakfast Area, Built-Ins, Carpet, Ceiling Fan(s), Chair Railings, Crown Moldings, Curved Staircase, Family Room Off Kitchen, Floor Plan - Open, Kitchen - Gourmet, Kitchen - Island, Pantry, Primary Bath(s), Recessed Lighting, Bathroom - Soaking Tub, Sprinkler System, Bathroom - Stall Shower, Bathroom - Tub Shower, Walk-in Closet(s), Window Treatments, Wood Floors
Hot Water Natural Gas
Heating Heat Pump(s), Forced Air
Cooling Central A/C
Flooring Carpet, Ceramic Tile, Hardwood
Fireplaces Number 1
Fireplaces Type Gas/Propane, Insert
Equipment Built-In Microwave, Cooktop, Dishwasher, Disposal, Dryer - Gas, Microwave, Oven - Self Cleaning, Oven - Single, Range Hood, Refrigerator, Stainless Steel Appliances, Washer, Water Heater
Furnishings No
Fireplace Y
Appliance Built-In Microwave, Cooktop, Dishwasher, Disposal, Dryer - Gas, Microwave, Oven - Self Cleaning, Oven - Single, Range Hood, Refrigerator, Stainless Steel Appliances, Washer, Water Heater
Heat Source Natural Gas
Laundry Main Floor
Exterior
Exterior Feature Deck(s)
Parking Features Garage - Front Entry, Garage Door Opener, Inside Access
Garage Spaces 4.0
Utilities Available Cable TV, Natural Gas Available
Amenities Available Club House, Fitness Center, Game Room, Pool - Outdoor, Tennis Courts
Water Access N
Roof Type Asphalt
Accessibility None
Porch Deck(s)
Attached Garage 2
Total Parking Spaces 4
Garage Y
Building
Lot Description Level, Rear Yard
Story 2
Foundation Concrete Perimeter
Sewer Public Sewer
Water Public
Architectural Style Carriage House
Level or Stories 2
Additional Building Above Grade, Below Grade
New Construction N
Schools
School District Spring-Ford Area
Others
HOA Fee Include Common Area Maintenance,Lawn Maintenance,Pool(s),Snow Removal,Trash
Senior Community Yes
Age Restriction 55
Tax ID 61-00-03646-272
Ownership Fee Simple
SqFt Source Assessor
Security Features Security System
Acceptable Financing Cash, Conventional
Listing Terms Cash, Conventional
Financing Cash,Conventional
Special Listing Condition Standard
Read Less Info
Want to know what your home might be worth? Contact us for a FREE valuation!

Our team is ready to help you sell your home for the highest possible price ASAP

Bought with Kathleen M Laflin • Compass RE
"My job is to find and attract mastery-based agents to the office, protect the culture, and make sure everyone is happy! "







