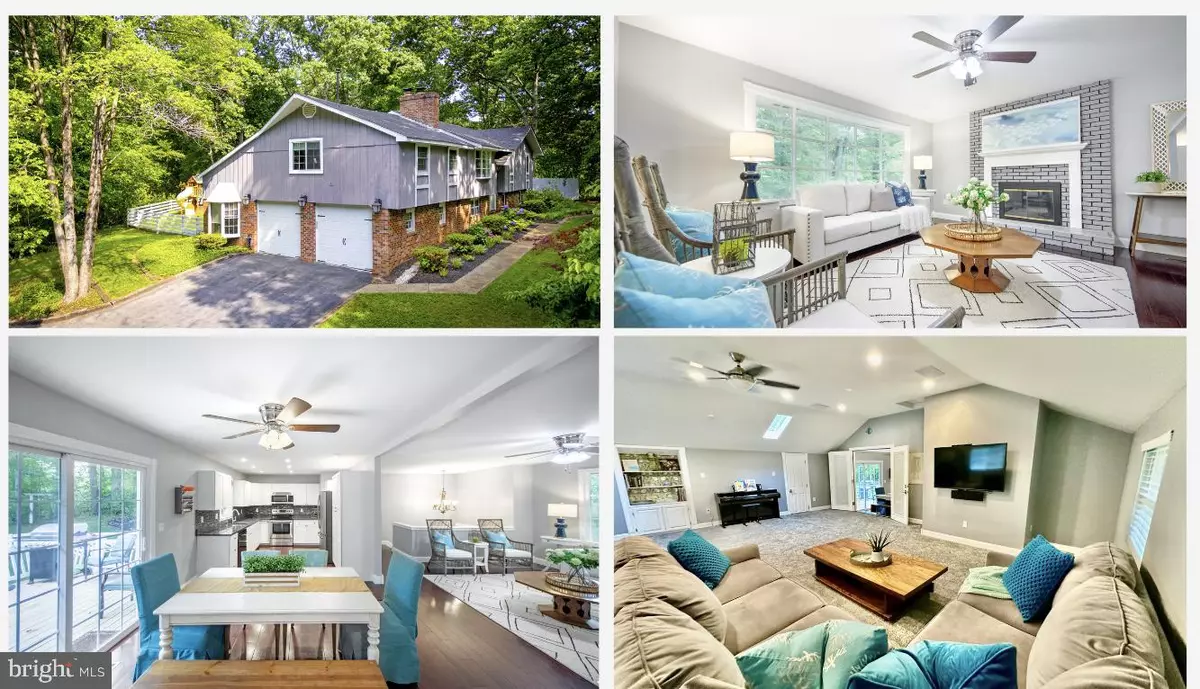$785,000
$785,000
For more information regarding the value of a property, please contact us for a free consultation.
5 Beds
3 Baths
3,271 SqFt
SOLD DATE : 11/04/2024
Key Details
Sold Price $785,000
Property Type Single Family Home
Sub Type Detached
Listing Status Sold
Purchase Type For Sale
Square Footage 3,271 sqft
Price per Sqft $239
Subdivision Hallmark Woods
MLS Listing ID MDAA2095218
Sold Date 11/04/24
Style Split Foyer
Bedrooms 5
Full Baths 3
HOA Fees $11/ann
HOA Y/N Y
Abv Grd Liv Area 1,971
Originating Board BRIGHT
Year Built 1977
Annual Tax Amount $6,645
Tax Year 2024
Lot Size 2.120 Acres
Acres 2.12
Property Description
Peace, serenity & SPACE just a few minutes from downtown Annapolis, Boasting over 3200 SF with FIVE Bedrooms, 3 Full Baths, THREE large living spaces, Spacious, bright kitchen, Large deck overlooking fenced yard, Updated: HVAC, roof, (most) windows, well pump, electrical box (2016-2018)- all perfectly perched on over 2 private acres surrounded by county-owned reserve land & in coveted Crofton Woods elementary school district.
Location
State MD
County Anne Arundel
Zoning RA
Rooms
Basement Daylight, Partial, Full
Main Level Bedrooms 3
Interior
Hot Water Electric
Heating Heat Pump(s)
Cooling Central A/C, Ceiling Fan(s)
Fireplaces Number 2
Equipment Dishwasher, Dryer, Microwave, Refrigerator, Stove, Washer, Water Heater
Fireplace Y
Appliance Dishwasher, Dryer, Microwave, Refrigerator, Stove, Washer, Water Heater
Heat Source Electric
Exterior
Garage Garage - Side Entry
Garage Spaces 6.0
Waterfront N
Water Access N
Roof Type Asbestos Shingle
Accessibility None
Parking Type Attached Garage, Driveway
Attached Garage 2
Total Parking Spaces 6
Garage Y
Building
Lot Description Backs to Trees
Story 2
Foundation Block
Sewer Private Septic Tank
Water Well
Architectural Style Split Foyer
Level or Stories 2
Additional Building Above Grade, Below Grade
New Construction N
Schools
Elementary Schools Crofton Woods
Middle Schools Crofton
High Schools Crofton
School District Anne Arundel County Public Schools
Others
Senior Community No
Tax ID 020238190005402
Ownership Fee Simple
SqFt Source Assessor
Special Listing Condition Standard
Read Less Info
Want to know what your home might be worth? Contact us for a FREE valuation!

Our team is ready to help you sell your home for the highest possible price ASAP

Bought with Mark Milligan • RE/Max Experience

"My job is to find and attract mastery-based agents to the office, protect the culture, and make sure everyone is happy! "







