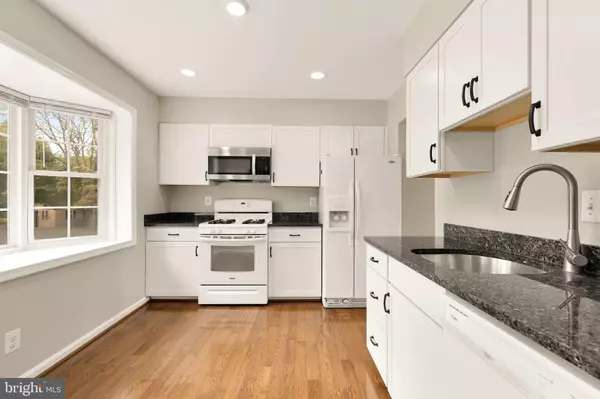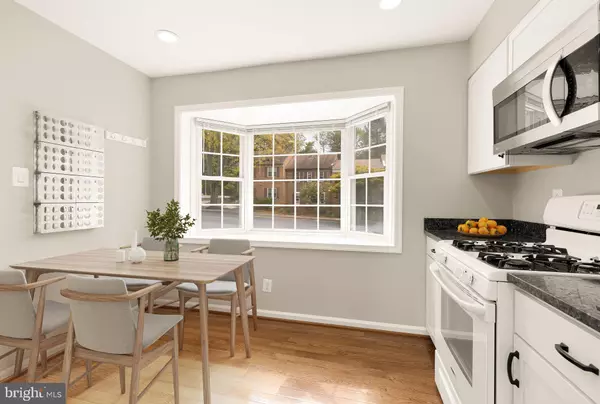$615,350
$600,000
2.6%For more information regarding the value of a property, please contact us for a free consultation.
4 Beds
4 Baths
1,730 SqFt
SOLD DATE : 10/31/2024
Key Details
Sold Price $615,350
Property Type Townhouse
Sub Type Interior Row/Townhouse
Listing Status Sold
Purchase Type For Sale
Square Footage 1,730 sqft
Price per Sqft $355
Subdivision Lakepointe
MLS Listing ID VAFX2199744
Sold Date 10/31/24
Style Colonial
Bedrooms 4
Full Baths 3
Half Baths 1
HOA Fees $101/qua
HOA Y/N Y
Abv Grd Liv Area 1,280
Originating Board BRIGHT
Year Built 1972
Annual Tax Amount $6,312
Tax Year 2024
Lot Size 1,500 Sqft
Acres 0.03
Property Description
**OFFER DEADLINE: Monday 9/30 @ 5pm.** Spectacular, rare, full rearward exposure to Lake Royal, revealing stunning views and colorful foliage in numerous rooms. Situated within Burke's sought-after Lakepointe neighborhood, 9906 Lakepoint Drive is a quintessential all-brick townhome amidst verdant surroundings. Featuring three bedrooms and three and a half baths across three levels, the ethereal floor plan has been modernized to meet current lifestyles while retaining a classic solidity. MAIN LEVEL: A central hallway bifurcates the main level, off of which all spaces branch. The renovated kitchen features contemporary white shaker cabinetry and premium granite countertops, accommodating a casual dining area beneath the large bay window. It flows into an open concept living and dining area, flooded with natural light radiating off pristine hardwood floors. A dedicated powder room offers thoughtful convenience. UPPER LEVEL: The primary bedroom is a private cocoon, offering a refreshed, tiled ensuite bath with glass shower and ample closet space. Two additional bedrooms share a hall bath, one of which has stunning water views. LOWER LEVEL: Features stylish Versailles-pattern tile flooring and walks out to a fully fenced patio via sliding glass doors. With a dedicated family room (or legal bedroom) and full bath, it encompasses 450 square feet by itself and serves as a potential income-generating opportunity. RECENT UPGRADES: Behind the scenes, a comprehensive set of improvements ensure peace of mind. A new architectural roof, Trex deck, privacy fence, fresh paint, and extensive gardening installations further the mission of lasting livability. Windows, HVAC, recessed lighting, and flooring are also amongst recent improvements. An assigned parking space (labelled “9906) in addition to a dedicated “flex” parking space (any space labeled “Reserved”) completes the offering. Lake Royal enables a variety of leisure and nature-related activities. Lakepointe is a family-friendly, amenity-rich community with playgrounds, sports fields/courts, walking trails, and a dog park within a few minutes walk. With easy access to countless commuter routes, transit, and belonging to highly rated schools, 9906 Lakepointe Drive is a uniquely desirable opportunity for resort style living within a central location.
Location
State VA
County Fairfax
Zoning 181
Rooms
Other Rooms Living Room, Dining Room, Primary Bedroom, Bedroom 2, Bedroom 3, Kitchen, Family Room, Other, Utility Room, Bathroom 2, Bathroom 3, Primary Bathroom, Half Bath
Basement Fully Finished, Heated, Interior Access, Outside Entrance, Rear Entrance, Sump Pump, Windows
Interior
Interior Features Floor Plan - Traditional, Wood Floors, Recessed Lighting, Carpet, Ceiling Fan(s), Dining Area, Kitchen - Eat-In, Bathroom - Stall Shower, Upgraded Countertops, Window Treatments
Hot Water Natural Gas
Cooling Ceiling Fan(s), Central A/C, Programmable Thermostat
Flooring Hardwood
Equipment Built-In Microwave, Dishwasher, Disposal, Oven/Range - Gas, Refrigerator, Washer, Dryer, Stove
Fireplace N
Window Features Bay/Bow,Double Hung,Screens
Appliance Built-In Microwave, Dishwasher, Disposal, Oven/Range - Gas, Refrigerator, Washer, Dryer, Stove
Heat Source Natural Gas
Laundry Basement, Hookup
Exterior
Garage Spaces 2.0
Parking On Site 1
Fence Wood, Rear
Amenities Available Basketball Courts, Pool - Outdoor, Tennis Courts, Tot Lots/Playground
Water Access N
View Lake, Water
Roof Type Shingle
Accessibility None
Total Parking Spaces 2
Garage N
Building
Story 3
Foundation Slab
Sewer Public Septic, Public Sewer
Water Public
Architectural Style Colonial
Level or Stories 3
Additional Building Above Grade, Below Grade
New Construction N
Schools
Elementary Schools Kings Park
Middle Schools Lake Braddock Secondary School
High Schools Lake Braddock
School District Fairfax County Public Schools
Others
HOA Fee Include Pool(s),Snow Removal,Trash
Senior Community No
Tax ID 0781 06 0033
Ownership Fee Simple
SqFt Source Assessor
Special Listing Condition Standard
Read Less Info
Want to know what your home might be worth? Contact us for a FREE valuation!

Our team is ready to help you sell your home for the highest possible price ASAP

Bought with Anna Dinh • Samson Properties
"My job is to find and attract mastery-based agents to the office, protect the culture, and make sure everyone is happy! "







