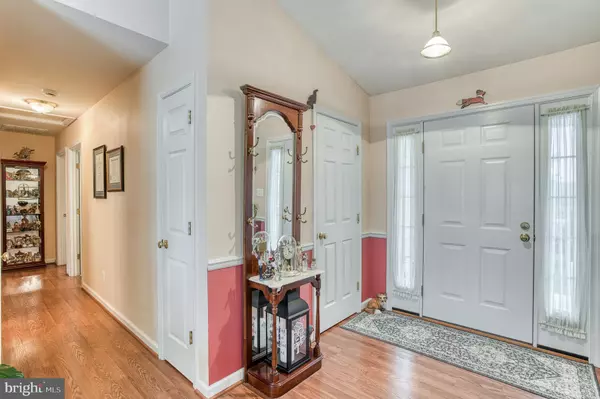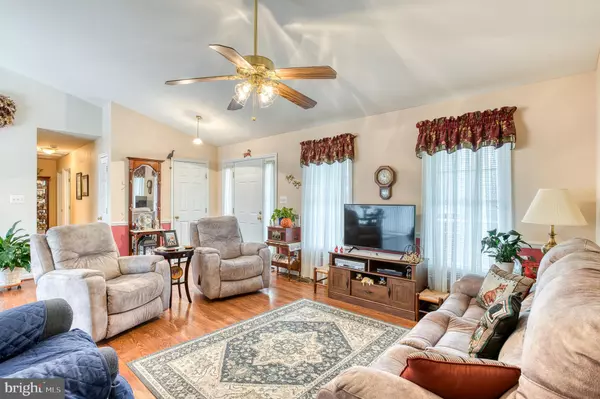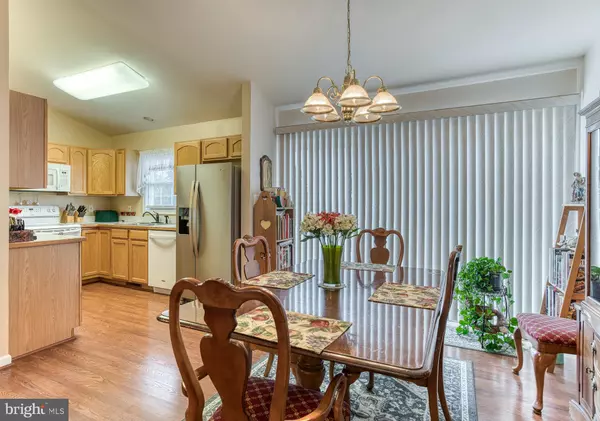$460,000
$465,000
1.1%For more information regarding the value of a property, please contact us for a free consultation.
4 Beds
3 Baths
2,500 SqFt
SOLD DATE : 11/04/2024
Key Details
Sold Price $460,000
Property Type Single Family Home
Sub Type Detached
Listing Status Sold
Purchase Type For Sale
Square Footage 2,500 sqft
Price per Sqft $184
Subdivision None Available
MLS Listing ID VACU2008942
Sold Date 11/04/24
Style Ranch/Rambler
Bedrooms 4
Full Baths 3
HOA Y/N N
Abv Grd Liv Area 1,450
Originating Board BRIGHT
Year Built 2002
Annual Tax Amount $1,533
Tax Year 2022
Lot Size 2.009 Acres
Acres 2.01
Property Description
Serene 4BR/3BA Rambler on 2 Stunning Park-Like Acres!
Discover this immaculate, move-in-ready rambler nestled on a breathtaking 2-acre lot, perfect for those seeking privacy and nature. The main living area features vaulted ceilings, creating an open and airy feel, ideal for hosting gatherings in the welcoming living room.
Country Kitchen Delight: The kitchen offers abundant cabinet and counter space, perfect for meal prepping and family dinners, with an adjoining dining area for cozy meals. Off the kitchen, you'll find a versatile laundry/mudroom with an expansive storage area, perfect for additional flex space.
Spacious & Comfortable Living: The primary bedroom boasts a private ensuite with a double vanity and walk-in shower for ultimate comfort, while the additional bedrooms are generously sized and served by a well-appointed full hallway bathroom. Easy-to-maintain laminate flooring runs throughout the main level.
Finished Lower Level: With in-law suite potential, this level includes a light-filled family room, a second full kitchen with built-ins, pantry, and dining space. The large bedroom features an impressive walk-in closet, plus an oversized storage room with built-in shelves. The walkout basement with a private entrance offers flexible living arrangements or rental opportunities.
Outdoor Paradise: Relax on the rear deck, perfect for grilling and taking in the scenery, or sip your morning coffee on the charming covered front porch. The expansive, level yard showcases mature landscaping and fruit trees, including apple, plum, cherry, and peach, as well as blueberry and raspberry bushes and grape vines. A spacious 12x20 storage shed provides even more storage.
Additional Highlights: The oversized garage comes with extra storage space and a separate room for projects or hobbies.
This property is a true retreat with scenic views and nature at your doorstep—your own private oasis, minutes away from modern conveniences!
Location
State VA
County Culpeper
Zoning R2
Rooms
Other Rooms Living Room, Dining Room, Primary Bedroom, Bedroom 2, Bedroom 3, Bedroom 4, Kitchen, Family Room, Laundry, Storage Room, Bathroom 2, Bathroom 3, Primary Bathroom
Basement Connecting Stairway, Daylight, Partial, Full, Heated, Improved, Interior Access, Outside Entrance, Partially Finished, Side Entrance, Space For Rooms, Walkout Level, Windows
Main Level Bedrooms 3
Interior
Interior Features 2nd Kitchen, Attic, Bathroom - Walk-In Shower, Built-Ins, Carpet, Ceiling Fan(s), Combination Kitchen/Dining, Dining Area, Entry Level Bedroom, Floor Plan - Traditional, Kitchen - Eat-In, Kitchen - Country, Kitchen - Table Space, Pantry, Primary Bath(s), Walk-in Closet(s), Wood Floors
Hot Water Electric
Heating Heat Pump(s)
Cooling Central A/C, Heat Pump(s)
Flooring Laminated, Carpet, Vinyl
Equipment Built-In Microwave, Dishwasher, Dryer, Icemaker, Microwave, Oven/Range - Electric, Refrigerator, Washer, Water Heater
Fireplace N
Window Features Vinyl Clad
Appliance Built-In Microwave, Dishwasher, Dryer, Icemaker, Microwave, Oven/Range - Electric, Refrigerator, Washer, Water Heater
Heat Source Electric
Laundry Has Laundry, Dryer In Unit, Hookup, Washer In Unit
Exterior
Exterior Feature Deck(s), Porch(es)
Parking Features Additional Storage Area, Garage - Front Entry, Garage Door Opener, Inside Access, Oversized
Garage Spaces 2.0
Water Access N
Roof Type Architectural Shingle
Street Surface Paved
Accessibility None
Porch Deck(s), Porch(es)
Road Frontage State
Attached Garage 2
Total Parking Spaces 2
Garage Y
Building
Lot Description Backs to Trees, Corner, Front Yard, Landscaping, Level, Rear Yard, Private, Road Frontage, Rural
Story 1
Foundation Concrete Perimeter
Sewer Septic < # of BR
Water Well
Architectural Style Ranch/Rambler
Level or Stories 1
Additional Building Above Grade, Below Grade
Structure Type Dry Wall,Vaulted Ceilings
New Construction N
Schools
Elementary Schools Pearl Sample
Middle Schools Floyd T. Binns
High Schools Eastern View
School District Culpeper County Public Schools
Others
Pets Allowed Y
Senior Community No
Tax ID 53 77A3
Ownership Fee Simple
SqFt Source Assessor
Security Features Smoke Detector
Acceptable Financing Cash, Conventional, FHA, VA, VHDA, USDA
Horse Property N
Listing Terms Cash, Conventional, FHA, VA, VHDA, USDA
Financing Cash,Conventional,FHA,VA,VHDA,USDA
Special Listing Condition Standard
Pets Allowed No Pet Restrictions
Read Less Info
Want to know what your home might be worth? Contact us for a FREE valuation!

Our team is ready to help you sell your home for the highest possible price ASAP

Bought with Stephen M Fox • Samson Properties
"My job is to find and attract mastery-based agents to the office, protect the culture, and make sure everyone is happy! "







