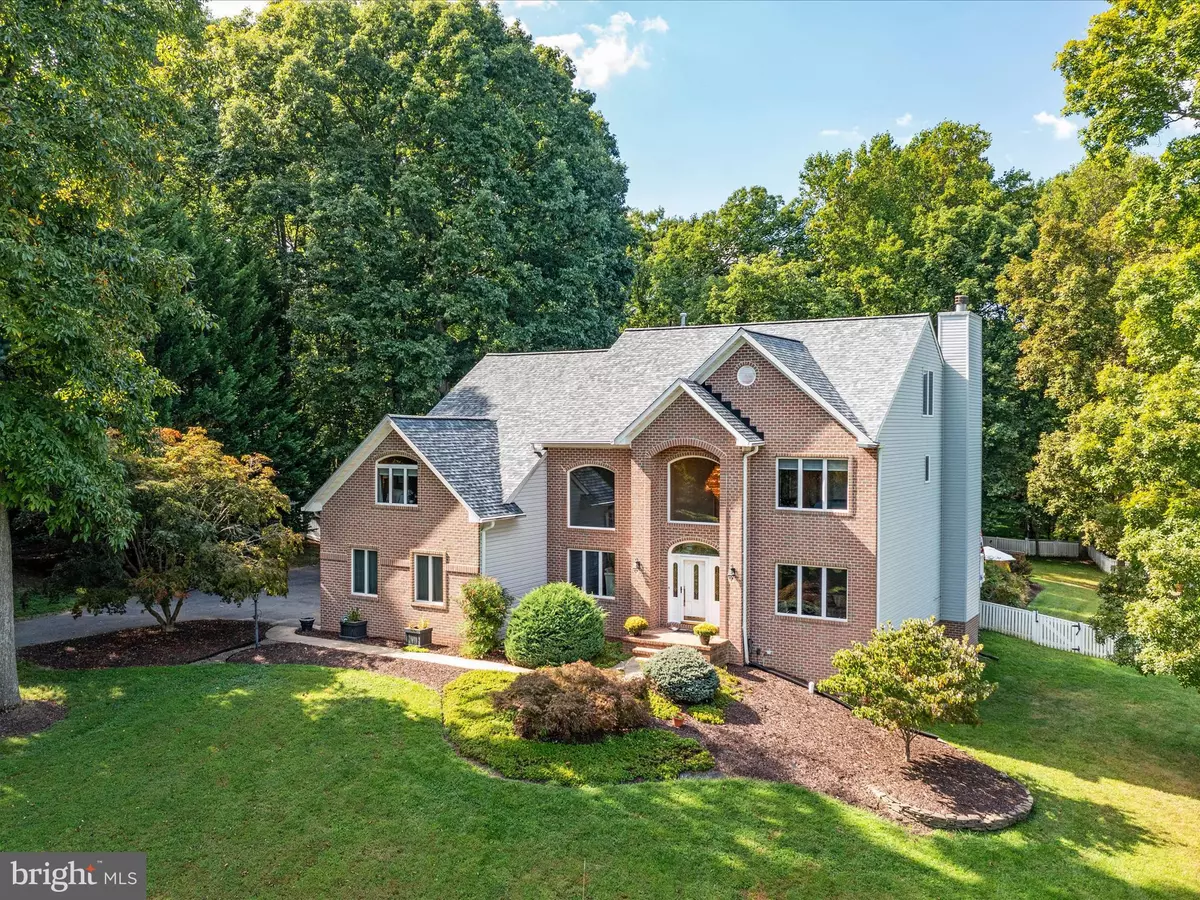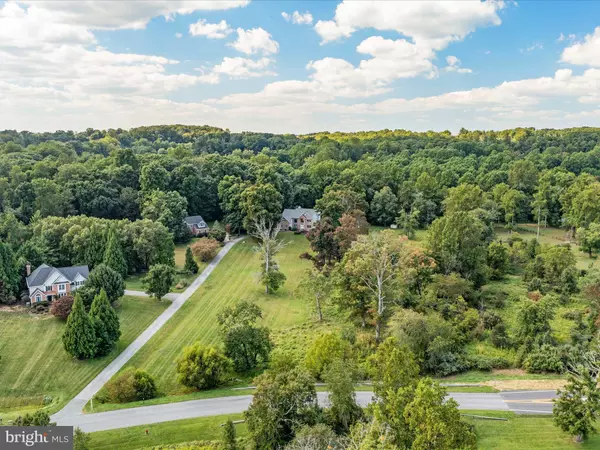$1,107,500
$1,050,000
5.5%For more information regarding the value of a property, please contact us for a free consultation.
5 Beds
5 Baths
5,588 SqFt
SOLD DATE : 11/06/2024
Key Details
Sold Price $1,107,500
Property Type Single Family Home
Sub Type Detached
Listing Status Sold
Purchase Type For Sale
Square Footage 5,588 sqft
Price per Sqft $198
Subdivision Morgan Estates
MLS Listing ID MDCR2022802
Sold Date 11/06/24
Style Colonial
Bedrooms 5
Full Baths 5
HOA Y/N N
Abv Grd Liv Area 3,888
Originating Board BRIGHT
Year Built 1996
Annual Tax Amount $8,632
Tax Year 2024
Lot Size 7.580 Acres
Acres 7.58
Property Description
Nestled on a 7.58-acre lot, this Five bedroom, Five full bath, 4 level custom home, with heated inground saltwater pool, additional detached two car garage and shed, offers the serene and private living you have been searching for! Step inside the grand foyer with transom window, offering dual staircases to sunken formal living room & dining room with tray ceiling two story windows & chair railing, both with oversized windows to capture the natural setting, Gourmet kitchen with island, walk in pantry closet, upgraded s/s appliances including cooktop & double oven, granite countertops, breakfast room and double-sided gas fireplace that is shared with the adjoining family room with soaring two-story ceiling and views to expansive rear deck, perfect for entertaining, grilling or dining allowing you to escape in to your own world with partially fenced and professionally landscaped yard including stone walkways and showcasing the heated saltwater, inground pool with 2 waterfall features, Stepping back inside, there is a main level bedroom with slider to rear deck and remodeled full bath with step-in shower, laundry room with laundry chute, working counter space/ cabinetry, sink & 2nd refrigerator w/ice-maker just off the kitchen and attached two car garage with newly installed Wi-Fi garage door opener, Brazilian hardwood floors throughout majority of main level , The upper level 33' x 20' primary bedroom with brazilian hardwood floor, and cathedral ceiling boasts a sitting area , 15x7 walk in closet with California Closet brand organization system & laundry chute and ensuite luxury bath w/ jetted soaking tub, walk-in shower with 11 shower heads, body sprayers, rain shower , gorgeous cabinetry & Granite countertops including double sink w/vanity area and a coffee bar/beverage center! The hallway leading to other bedrooms and full bath on this level, overlooks the family room and offers views to the rear yard, One level up, is yet another bedroom with an attached personal full bath. The hub of indoor entertainment is yet to come!! Head to the lowest level where you will find a stunning bar area with refrigerator, dishwasher, sink and microwave that opens to area, perfect for a table to dine or playing board games, A second family room with wood burning fireplace has the perfect additional recreation area for whatever you desire but currently used for pool table, a full bath on this level is ideal for those needing to come out of the pool to change, accessing by the side walk-out door, Additionally in this level is a climate controlled wine room with wine racks for hundreds of your bottles , a gym and storage closets, Located on the property is an additional two car detached insulated garage with split system providing heat and a/c and cable access, another smaller shed too! The pastural portion of the property has a small stream and view of neighboring horses. Located in the Liberty High School district, you will find the convenience of desired services and amenities nearby . HVAC system was replaced in 2014, Tankless Water Heater 2010, Roof replaced 2019, Gas grill on deck conveys as it has direct natural gas connection eliminating need for tanks! Many upgrades and custom features throughout including central vac , security system and the list goes on!
Location
State MD
County Carroll
Zoning CONSE
Rooms
Other Rooms Living Room, Dining Room, Primary Bedroom, Bedroom 2, Bedroom 3, Bedroom 4, Bedroom 5, Kitchen, Family Room, Foyer, Breakfast Room, Exercise Room, Laundry, Other, Utility Room, Bonus Room, Primary Bathroom, Full Bath
Basement Full, Daylight, Full, Fully Finished, Heated, Improved, Outside Entrance, Side Entrance, Daylight, Partial, Walkout Level, Sump Pump, Interior Access, Connecting Stairway
Main Level Bedrooms 1
Interior
Interior Features Carpet, Central Vacuum, Chair Railings, Crown Moldings, Dining Area, Double/Dual Staircase, Entry Level Bedroom, Family Room Off Kitchen, Formal/Separate Dining Room, Kitchen - Gourmet, Wainscotting, Wet/Dry Bar, Wine Storage, Wood Floors, Attic, Bar, Breakfast Area, Ceiling Fan(s), Combination Dining/Living, Floor Plan - Open, Floor Plan - Traditional, Kitchen - Eat-In, Kitchen - Island, Recessed Lighting, Upgraded Countertops, Walk-in Closet(s)
Hot Water Natural Gas, Tankless
Heating Central, Forced Air, Heat Pump(s), Zoned
Cooling Ceiling Fan(s), Central A/C, Zoned, Heat Pump(s)
Flooring Ceramic Tile, Carpet, Hardwood, Partially Carpeted, Laminated, Marble
Fireplaces Number 2
Fireplaces Type Gas/Propane, Wood, Mantel(s), Double Sided
Equipment Central Vacuum, Cooktop, Dishwasher, Disposal, Dryer - Front Loading, Exhaust Fan, Extra Refrigerator/Freezer, Intercom, Microwave, Oven - Double, Oven - Self Cleaning, Oven/Range - Electric, Washer, Water Heater - Tankless, Built-In Microwave, Freezer, Oven - Wall, Refrigerator, Stainless Steel Appliances, Dryer
Fireplace Y
Window Features Screens,Insulated,Transom
Appliance Central Vacuum, Cooktop, Dishwasher, Disposal, Dryer - Front Loading, Exhaust Fan, Extra Refrigerator/Freezer, Intercom, Microwave, Oven - Double, Oven - Self Cleaning, Oven/Range - Electric, Washer, Water Heater - Tankless, Built-In Microwave, Freezer, Oven - Wall, Refrigerator, Stainless Steel Appliances, Dryer
Heat Source Natural Gas, Electric
Laundry Main Floor, Dryer In Unit, Washer In Unit
Exterior
Exterior Feature Deck(s)
Garage Garage - Side Entry, Garage Door Opener
Garage Spaces 4.0
Fence Rear
Pool Fenced, Heated, In Ground, Saltwater
Utilities Available Natural Gas Available, Cable TV
Waterfront N
Water Access N
View Pasture, Trees/Woods
Roof Type Architectural Shingle
Accessibility Other
Porch Deck(s)
Parking Type Attached Garage, Detached Garage, Driveway
Attached Garage 2
Total Parking Spaces 4
Garage Y
Building
Lot Description Backs to Trees, Landscaping, Stream/Creek, Trees/Wooded, Partly Wooded
Story 4
Foundation Active Radon Mitigation
Sewer Private Septic Tank
Water Public
Architectural Style Colonial
Level or Stories 4
Additional Building Above Grade, Below Grade
Structure Type 9'+ Ceilings,2 Story Ceilings,High,Tray Ceilings,Cathedral Ceilings
New Construction N
Schools
Elementary Schools Freedom District
Middle Schools Oklahoma Road
High Schools Liberty
School District Carroll County Public Schools
Others
Senior Community No
Tax ID 0705079314
Ownership Fee Simple
SqFt Source Assessor
Security Features Intercom,Motion Detectors,Smoke Detector,Non-Monitored
Acceptable Financing Cash, Conventional, VA
Listing Terms Cash, Conventional, VA
Financing Cash,Conventional,VA
Special Listing Condition Standard
Read Less Info
Want to know what your home might be worth? Contact us for a FREE valuation!

Our team is ready to help you sell your home for the highest possible price ASAP

Bought with Reginald E Harrison • Redfin Corp

"My job is to find and attract mastery-based agents to the office, protect the culture, and make sure everyone is happy! "







