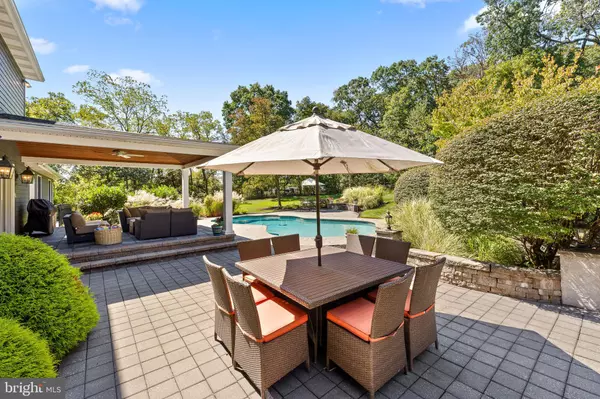$920,000
$940,000
2.1%For more information regarding the value of a property, please contact us for a free consultation.
5 Beds
4 Baths
4,528 SqFt
SOLD DATE : 11/08/2024
Key Details
Sold Price $920,000
Property Type Single Family Home
Sub Type Detached
Listing Status Sold
Purchase Type For Sale
Square Footage 4,528 sqft
Price per Sqft $203
Subdivision Skippack
MLS Listing ID PAMC2106794
Sold Date 11/08/24
Style Colonial
Bedrooms 5
Full Baths 2
Half Baths 2
HOA Y/N N
Abv Grd Liv Area 4,528
Originating Board BRIGHT
Year Built 1989
Annual Tax Amount $14,758
Tax Year 2024
Lot Size 1.530 Acres
Acres 1.53
Lot Dimensions 218.00 x 0.00
Property Description
Step into luxury living in the heart of Skippack/Collegeville with this immaculate estate home nestled on a sprawling 1.5+ acre lot. Meticulously maintained and exquisitely designed, this turnkey property offers a perfect blend of sophistication and comfort.
As you enter through the solid wood front door, you are greeted by hardwood flooring, setting the tone for the elegance that awaits. The main level boasts a private office, a spacious formal living room, and an expansive dining room ideal for hosting gatherings. The custom kitchen, complete with granite countertops and ample storage, is a chef's delight, while the adjacent family room with fireplace offers a cozy retreat.
Entertaining is effortless with a sun-drenched dining area overlooking the rear patio and pool. Retreat to the immense sunroom, perfect for hosting guests or simply unwinding in style. Upstairs, the owner's suite is a sanctuary featuring a fireplace, walk-in closet, and luxurious oversized bathroom.
The upper level also offers three additional bedrooms and a hall bathroom. Need more space? The finished attic provides endless possibilities for another bedroom, relaxing retreat room or more!
But the allure doesn't end there! Indulge in the ultimate entertainment experience in the lower level of this extraordinary home. Discover a haven for fun and relaxation, complete with a movie area, card or game space, and a fully equipped bar. Savor your favorite vintages in the temperature-controlled wine cellar or break a sweat in the spacious gym with its resilient rubber floor.
Step outside and immerse yourself in the joys of outdoor living. Whether it's basking in the warmth of summer days or embracing the crispness of fall nights, this home offers multiple outdoor entertainment areas to suit every mood. Unwind on the covered patio, perfect for quiet moments alone, or lively gatherings with friends. And when it's time to take a plunge, the heated in-ground swimming pool invites you to dive into relaxation and fun.
This owner has kept up with maintaining this home by replacing the Roof and exterior Hardie siding. The rest of the systems in the house have been meticulously maintained year over year to keep the home in top condition. There is an entire lawn and garden sprinkler systems that helps to keep things watered so things are not stressed during those hot and dry summer months.
With its seamless fusion of elegance, functionality, indoor and outdoor amenities, this home sets the stage for the lifestyle you desire to create!
The Seller requires all offers to purchase this property to include a complete and signed "Buyer's Financial Statement" (BFI) and for all "NON-CASH" offers a Mortgage Pre-approval Letter from a reputable Mortgage Company.
Location
State PA
County Montgomery
Area Skippack Twp (10651)
Zoning RESIDENTIAL
Rooms
Other Rooms Living Room, Dining Room, Primary Bedroom, Bedroom 2, Bedroom 3, Bedroom 4, Kitchen, Family Room, Breakfast Room, Sun/Florida Room, Exercise Room, Laundry, Mud Room, Other, Office, Media Room, Attic, Primary Bathroom, Full Bath, Half Bath
Basement Fully Finished
Interior
Interior Features Bar, Breakfast Area, Cedar Closet(s), Carpet, Ceiling Fan(s), Family Room Off Kitchen, Kitchen - Eat-In, Kitchen - Island, Skylight(s), Sprinkler System, Wet/Dry Bar
Hot Water Electric
Heating Heat Pump - Electric BackUp
Cooling Central A/C
Fireplaces Number 2
Fireplaces Type Gas/Propane, Wood
Fireplace Y
Heat Source Electric
Laundry Main Floor
Exterior
Garage Spaces 2.0
Pool Fenced, Gunite, Heated, In Ground
Waterfront N
Water Access N
Roof Type Shingle
Accessibility None
Parking Type Attached Carport, Driveway
Total Parking Spaces 2
Garage N
Building
Story 2.5
Foundation Concrete Perimeter
Sewer On Site Septic
Water Well
Architectural Style Colonial
Level or Stories 2.5
Additional Building Above Grade, Below Grade
New Construction N
Schools
School District Perkiomen Valley
Others
Senior Community No
Tax ID 51-00-00868-503
Ownership Fee Simple
SqFt Source Assessor
Security Features 24 hour security,Exterior Cameras,Motion Detectors,Security System
Acceptable Financing Cash, Conventional, FHA, VA
Listing Terms Cash, Conventional, FHA, VA
Financing Cash,Conventional,FHA,VA
Special Listing Condition Standard
Read Less Info
Want to know what your home might be worth? Contact us for a FREE valuation!

Our team is ready to help you sell your home for the highest possible price ASAP

Bought with Leah Raup • Compass RE

"My job is to find and attract mastery-based agents to the office, protect the culture, and make sure everyone is happy! "







