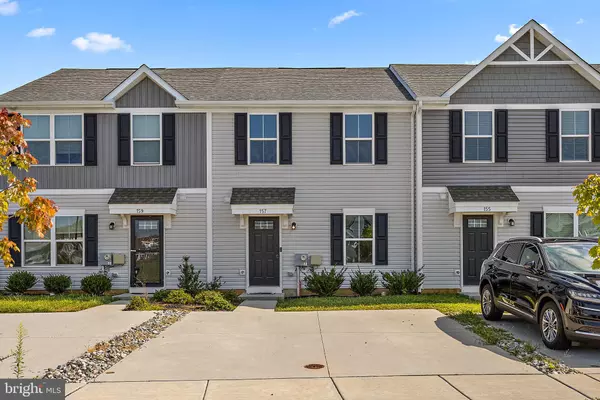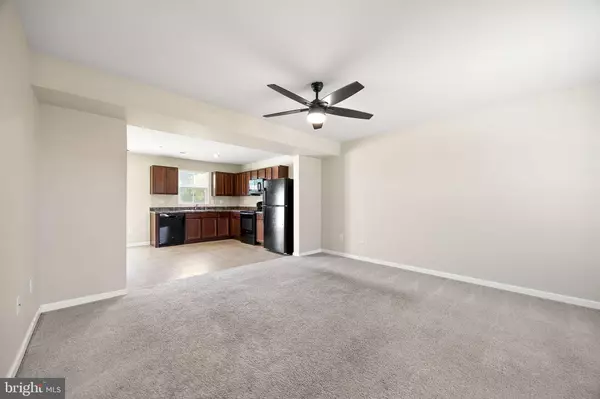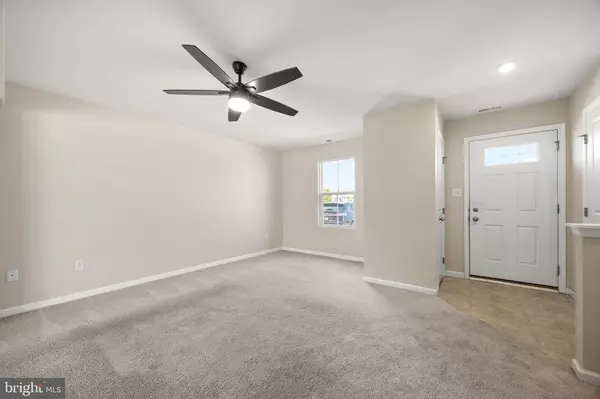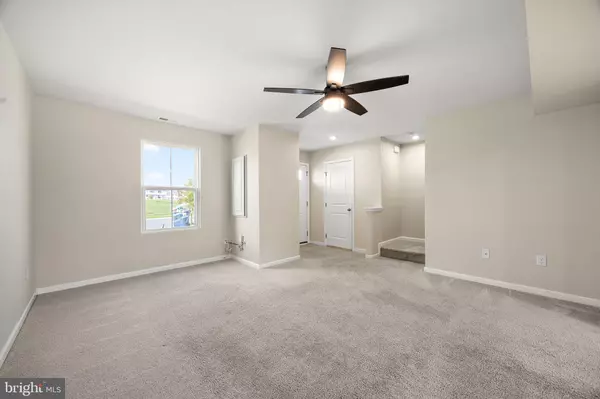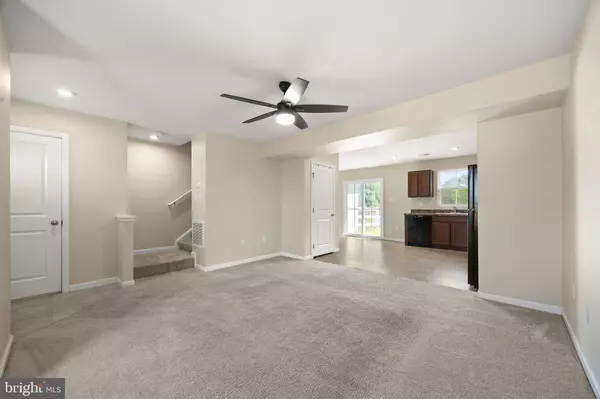$305,000
$309,900
1.6%For more information regarding the value of a property, please contact us for a free consultation.
3 Beds
3 Baths
1,225 SqFt
SOLD DATE : 11/08/2024
Key Details
Sold Price $305,000
Property Type Townhouse
Sub Type Interior Row/Townhouse
Listing Status Sold
Purchase Type For Sale
Square Footage 1,225 sqft
Price per Sqft $248
Subdivision Spring Oak
MLS Listing ID DENC2067772
Sold Date 11/08/24
Style Traditional
Bedrooms 3
Full Baths 2
Half Baths 1
HOA Y/N Y
Abv Grd Liv Area 1,225
Originating Board BRIGHT
Year Built 2020
Annual Tax Amount $1,945
Tax Year 2022
Lot Size 2,178 Sqft
Acres 0.05
Lot Dimensions 0.00 x 0.00
Property Description
Situated on a prime lot backing to an open preserve, this nearly new 3 bedroom, 2.5 bathroom townhome is now available in the highly sought-after community of Spring Oak and the acclaimed Appoquinimink School District. While just minutes south of the canal, this home is conveniently located off route 13 and close to Rt 1. Inside you will find an open floorplan with the inviting living area open to the kitchen, ideal for everyday living and gathering. The kitchen boasts wood cabinetry, black appliances and a rear sliding glass door to the backyard for outdoor activities and future potential to add a patio designed to your liking. Upstairs, you will find a primary bedroom with rear views of the open space and a private bathroom with walk-in closet. Two additional bedrooms provide versatility for an expanding family, flex space, or guest accommodations. The upper level is complete with a second hall bathroom and laundry so you don't have to lug clothes up and down the stairs! A two car concrete driveway and overflow parking offers ample parking for you or your guests. Additional highlights include on-demand water heater (gas), freshly painted throughout, ceilings fans & LED lighting. This move-in ready property is available for a quick settlement and just may be the home you have been looking for. Schedule your showing today!
Location
State DE
County New Castle
Area South Of The Canal (30907)
Zoning S
Interior
Interior Features Carpet, Ceiling Fan(s), Floor Plan - Traditional, Kitchen - Eat-In, Recessed Lighting, Walk-in Closet(s)
Hot Water Natural Gas, Tankless
Heating Forced Air
Cooling Central A/C
Equipment Built-In Microwave, Dishwasher, Disposal, Oven/Range - Electric, Refrigerator, Water Heater - Tankless
Fireplace N
Appliance Built-In Microwave, Dishwasher, Disposal, Oven/Range - Electric, Refrigerator, Water Heater - Tankless
Heat Source Natural Gas
Laundry Upper Floor
Exterior
Garage Spaces 2.0
Water Access N
Roof Type Architectural Shingle,Pitched
Accessibility None
Total Parking Spaces 2
Garage N
Building
Lot Description Adjoins - Open Space
Story 2
Foundation Slab
Sewer Public Sewer
Water Public
Architectural Style Traditional
Level or Stories 2
Additional Building Above Grade, Below Grade
New Construction N
Schools
Elementary Schools Brick Mill
Middle Schools Cantwell Bridge
High Schools Odessa
School District Appoquinimink
Others
Senior Community No
Tax ID 13-023.32-170
Ownership Fee Simple
SqFt Source Assessor
Acceptable Financing Conventional, FHA, Cash, USDA
Listing Terms Conventional, FHA, Cash, USDA
Financing Conventional,FHA,Cash,USDA
Special Listing Condition Standard
Read Less Info
Want to know what your home might be worth? Contact us for a FREE valuation!

Our team is ready to help you sell your home for the highest possible price ASAP

Bought with Juliet Wei Zhang • RE/MAX Edge
"My job is to find and attract mastery-based agents to the office, protect the culture, and make sure everyone is happy! "



