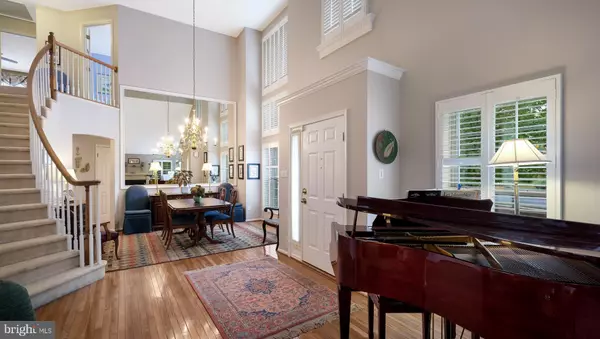$650,000
$640,000
1.6%For more information regarding the value of a property, please contact us for a free consultation.
3 Beds
4 Baths
2,565 SqFt
SOLD DATE : 11/08/2024
Key Details
Sold Price $650,000
Property Type Townhouse
Sub Type End of Row/Townhouse
Listing Status Sold
Purchase Type For Sale
Square Footage 2,565 sqft
Price per Sqft $253
Subdivision Fireside
MLS Listing ID PABU2080130
Sold Date 11/08/24
Style Colonial
Bedrooms 3
Full Baths 2
Half Baths 2
HOA Fees $140/mo
HOA Y/N Y
Abv Grd Liv Area 2,565
Originating Board BRIGHT
Year Built 1997
Annual Tax Amount $6,543
Tax Year 2024
Lot Dimensions 100.00 x
Property Description
Pristine END Unit with a FIRST FLOOR Primary Bedroom now available in the exclusive Fireside community! Meticulously maintained, the "Nockamixon" model is nestled in a prime cul-de-sac location. This gem boasts an OPEN, airy floor plan with soaring two-story ceilings and a grand, curved staircase. With 3 Bedrooms plus 2 Full and 2 Half Baths, this home is perfectly designed for entertaining and versatile family living. The Living Room features hardwood floors, a gas fireplace with marble surround, floor-to-ceiling windows with a French Door leading to your private back deck with newer composite decking plus an electric retractable awning! The FIRST FLOOR Primary Suite features a vaulted ceiling with a Graber plantation shutter sliding door to the charming deck, two closets plus a sparkling Updated Full Bath featuring a HUGE Shower with a bench. Entertain in style in the grand Dining Room with the dramatic wall of windows plus a huge framed mirror giving it a dramatic feel! ALL the windows in the Dining Room and Living Room have custom Graber plantation shutters. The updated galley Kitchen features granite counters, newer GE Profile DOUBLE convection gas ovens and stove top, newer French door Whirlpool Stainless Steel refrigerator, new LG dishwasher plus a sweet pantry. A charming Breakfast Room filled with natural light from the palladium windows provides the perfect spot for your morning coffee. The Laundry Room with newer LG True Steam washer and dryer is conveniently located just inside the garage and close to the Kitchen. An updated Powder Room features a new marble sink counter with glass pulls, a glass bowl sink, new Kohler high-boy toilet and upgraded lighting. Up the curved staircase, you will find a cozy Family Room that gives you an extra spot to unwind. A sun-filled Guest Room, an Updated Hall Bath and a large 3rd Bedroom with a walk-in closet complete the Upstairs Level. Needing more space for family, guests, an office or exercise? The Finished Basement gives you PLENTY of extra living space with an updated powder room, a wet bar with Whirlpool mini-fridge with mini-freezer, a large walk-in closet with built-in shelves PLUS unfinished space for storage. TWO Car Garage with built-in work area with electricity plus a HUGE drop down work table with vice. Another bonus to this home is the overflow extra parking that is conveniently right next to their driveway! Premiere location in the community within walking distance to Hansell Park with its walking trails, playgrounds, a pond and Family Fun concerts! Minutes to Close to Historic Doylestown Borough, Peddler's Village, New Hope and the Delaware River. Welcome Home!
Location
State PA
County Bucks
Area Buckingham Twp (10106)
Zoning R5
Rooms
Basement Fully Finished, Improved
Main Level Bedrooms 1
Interior
Interior Features Breakfast Area, Chair Railings, Combination Dining/Living, Crown Moldings, Curved Staircase, Kitchen - Eat-In, Kitchen - Gourmet, Pantry, Recessed Lighting, Upgraded Countertops, Walk-in Closet(s), Window Treatments, Wood Floors
Hot Water Natural Gas
Heating Forced Air
Cooling Central A/C
Flooring Hardwood
Fireplaces Number 1
Fireplaces Type Gas/Propane, Mantel(s), Marble
Equipment Dishwasher, Microwave, Oven - Self Cleaning, Oven/Range - Gas, Six Burner Stove, Washer - Front Loading, Dryer - Front Loading, Water Conditioner - Owned
Fireplace Y
Window Features Palladian,Sliding,Double Hung
Appliance Dishwasher, Microwave, Oven - Self Cleaning, Oven/Range - Gas, Six Burner Stove, Washer - Front Loading, Dryer - Front Loading, Water Conditioner - Owned
Heat Source Natural Gas
Laundry Main Floor
Exterior
Exterior Feature Deck(s)
Garage Garage - Front Entry
Garage Spaces 2.0
Waterfront N
Water Access N
Roof Type Architectural Shingle
Accessibility Grab Bars Mod
Porch Deck(s)
Parking Type Attached Garage
Attached Garage 2
Total Parking Spaces 2
Garage Y
Building
Story 2
Foundation Concrete Perimeter
Sewer Public Sewer
Water Public
Architectural Style Colonial
Level or Stories 2
Additional Building Above Grade, Below Grade
Structure Type Cathedral Ceilings,2 Story Ceilings
New Construction N
Schools
Elementary Schools Cold Spring
Middle Schools Holicong
High Schools Central Bucks High School East
School District Central Bucks
Others
HOA Fee Include Common Area Maintenance,Trash,Lawn Care Front,Lawn Care Rear,Lawn Care Side
Senior Community No
Tax ID 06-061-233
Ownership Fee Simple
SqFt Source Assessor
Special Listing Condition Standard
Read Less Info
Want to know what your home might be worth? Contact us for a FREE valuation!

Our team is ready to help you sell your home for the highest possible price ASAP

Bought with Deana E Corrigan • Compass RE

"My job is to find and attract mastery-based agents to the office, protect the culture, and make sure everyone is happy! "







