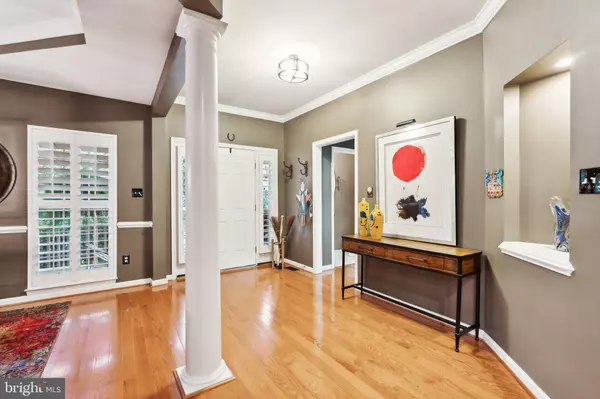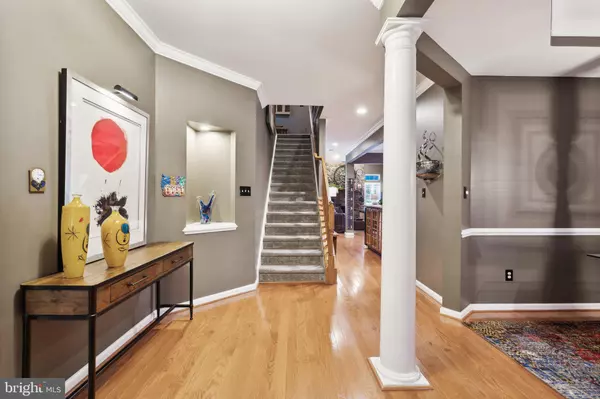$585,000
$585,000
For more information regarding the value of a property, please contact us for a free consultation.
4 Beds
4 Baths
3,696 SqFt
SOLD DATE : 11/08/2024
Key Details
Sold Price $585,000
Property Type Single Family Home
Sub Type Detached
Listing Status Sold
Purchase Type For Sale
Square Footage 3,696 sqft
Price per Sqft $158
Subdivision Village Of Idlewild
MLS Listing ID VAFB2006860
Sold Date 11/08/24
Style Colonial,Traditional
Bedrooms 4
Full Baths 3
Half Baths 1
HOA Fees $135/mo
HOA Y/N Y
Abv Grd Liv Area 2,296
Originating Board BRIGHT
Year Built 2005
Annual Tax Amount $3,140
Tax Year 2022
Lot Size 5,464 Sqft
Acres 0.13
Property Description
Welcome to 1100 Walker Drive, a beautifully maintained and modernized 4-bedroom, 3.5-bathroom single family home nestled in the highly desirable Village of Idlewild, just minutes from Downtown Fredericksburg, I-95, Central Park, and Spotsylvania Town Center. Offering 3,696 sq. ft. of finished living space, this home combines contemporary updates with charming character.
One of the standout features is the main floor master bedroom with vaulted ceiling, providing the convenience of single-level living. The home has been meticulously cared for, with major systems like the roof, HVAC, and all appliances replaced in 2021, ensuring a move-in ready experience for the next lucky homeowner.
The heart of the living space is the gorgeous fireplace, featuring a real granite stone surround with custom-cut stones and a stunning reclaimed wood mantle. This centerpiece adds both warmth and style to the home’s cozy interior. All of the bathrooms have been updated with new tile flooring and modern finishes, while new lighting fixtures throughout the home further enhance its modern feel.
Situated on a flat, fully fenced corner lot, this property offers a wonderful outdoor space for entertaining or relaxing. The detached two-car garage provides convenient parking and extra storage, completing the ideal home.
Located in a welcoming neighborhood with access to community amenities like a pool, fitness center, tennis and Pickle Ball courts, and just minutes from shopping, dining, and the vibrant atmosphere of historic Downtown Fredericksburg, this home offers the perfect blend of comfort, style, and location.
Come and see 1100 Walker Drive today and experience all the charm and convenience it has to offer.
Location
State VA
County Fredericksburg City
Zoning PDR
Rooms
Basement Fully Finished, Connecting Stairway, Daylight, Partial, Full, Heated, Improved, Interior Access, Poured Concrete, Space For Rooms
Main Level Bedrooms 1
Interior
Interior Features Bathroom - Walk-In Shower, Breakfast Area, Carpet, Ceiling Fan(s), Combination Kitchen/Living, Dining Area, Entry Level Bedroom, Family Room Off Kitchen, Floor Plan - Open, Formal/Separate Dining Room, Kitchen - Eat-In, Kitchen - Island, Kitchen - Table Space, Recessed Lighting, Upgraded Countertops, Window Treatments, Wine Storage
Hot Water Natural Gas
Heating Forced Air, Heat Pump(s)
Cooling Central A/C
Flooring Carpet, Hardwood, Tile/Brick
Fireplaces Number 1
Fireplaces Type Fireplace - Glass Doors, Gas/Propane, Insert, Mantel(s), Stone
Equipment Dishwasher, Disposal, Dryer, Exhaust Fan, Icemaker, Oven/Range - Gas, Range Hood, Refrigerator, Stainless Steel Appliances, Washer, Water Heater
Furnishings No
Fireplace Y
Window Features Double Pane,Insulated,Low-E,Screens,Sliding,Vinyl Clad
Appliance Dishwasher, Disposal, Dryer, Exhaust Fan, Icemaker, Oven/Range - Gas, Range Hood, Refrigerator, Stainless Steel Appliances, Washer, Water Heater
Heat Source Natural Gas
Laundry Dryer In Unit, Has Laundry, Lower Floor, Washer In Unit, Main Floor
Exterior
Exterior Feature Porch(es), Patio(s)
Garage Garage - Rear Entry, Additional Storage Area, Covered Parking
Garage Spaces 2.0
Fence Fully, Picket, Vinyl
Utilities Available Cable TV Available, Natural Gas Available, Sewer Available
Amenities Available Bike Trail, Club House, Pool - Outdoor, Tennis Courts, Tot Lots/Playground, Basketball Courts, Common Grounds, Community Center, Fitness Center, Recreational Center, Swimming Pool, Other
Waterfront N
Water Access N
View Garden/Lawn, Street
Roof Type Architectural Shingle
Street Surface Black Top,Alley,Paved
Accessibility None
Porch Porch(es), Patio(s)
Parking Type Detached Garage, On Street
Total Parking Spaces 2
Garage Y
Building
Lot Description Cleared, Corner, Landscaping, Level, Open, Rear Yard, Road Frontage, Vegetation Planting, Year Round Access
Story 3
Foundation Concrete Perimeter, Permanent
Sewer Public Sewer
Water Public
Architectural Style Colonial, Traditional
Level or Stories 3
Additional Building Above Grade, Below Grade
Structure Type 9'+ Ceilings,Cathedral Ceilings,Dry Wall,High,Vaulted Ceilings
New Construction N
Schools
Elementary Schools Lafayette Upper
Middle Schools Walker Grant
High Schools James Monroe
School District Fredericksburg City Public Schools
Others
Pets Allowed Y
HOA Fee Include Common Area Maintenance,Management,Pool(s),Snow Removal,Recreation Facility
Senior Community No
Tax ID 7768-88-0092
Ownership Fee Simple
SqFt Source Estimated
Security Features Fire Detection System,Main Entrance Lock,Motion Detectors
Acceptable Financing Cash, Conventional, FHA, VA
Horse Property N
Listing Terms Cash, Conventional, FHA, VA
Financing Cash,Conventional,FHA,VA
Special Listing Condition Standard
Pets Description No Pet Restrictions
Read Less Info
Want to know what your home might be worth? Contact us for a FREE valuation!

Our team is ready to help you sell your home for the highest possible price ASAP

Bought with Clarence Stephen Mitchell • Belcher Real Estate, LLC.

"My job is to find and attract mastery-based agents to the office, protect the culture, and make sure everyone is happy! "







