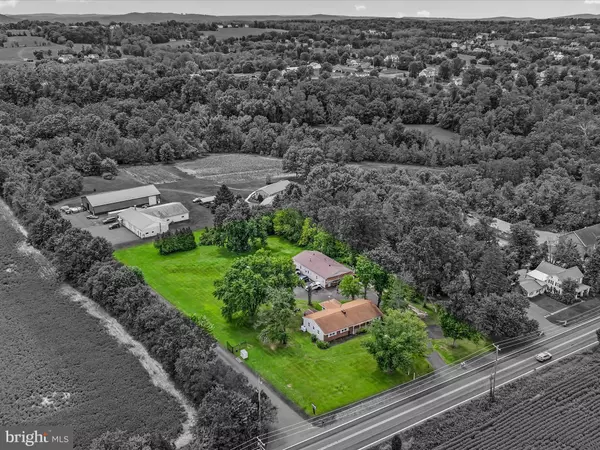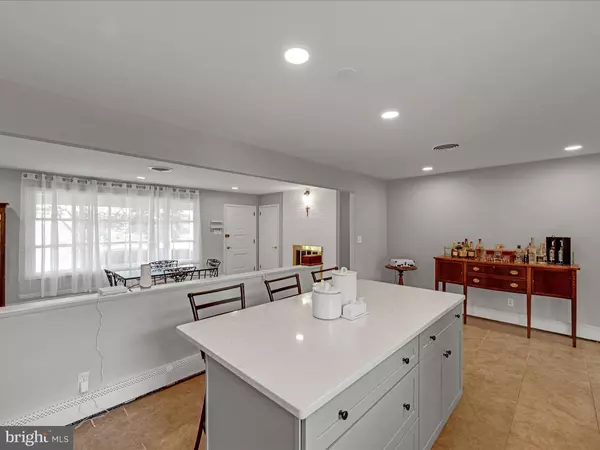$595,000
$600,000
0.8%For more information regarding the value of a property, please contact us for a free consultation.
4 Beds
3 Baths
2,000 SqFt
SOLD DATE : 10/25/2024
Key Details
Sold Price $595,000
Property Type Single Family Home
Sub Type Detached
Listing Status Sold
Purchase Type For Sale
Square Footage 2,000 sqft
Price per Sqft $297
Subdivision None Available
MLS Listing ID PAMC2114730
Sold Date 10/25/24
Style Ranch/Rambler,Raised Ranch/Rambler
Bedrooms 4
Full Baths 2
Half Baths 1
HOA Y/N N
Abv Grd Liv Area 2,000
Originating Board BRIGHT
Year Built 1955
Annual Tax Amount $6,440
Tax Year 2024
Lot Size 1.199 Acres
Acres 1.2
Lot Dimensions 154.00 x 340
Property Description
Welcome to your Home Sweet Home! This beautifully renovated one-story ranch offers everything you could want! Step inside this 2,000 sq ft gem, fully updated in 2023 with brand new windows, a stunning kitchen, luxury plank floors, and stylish recessed lighting. The kitchen shines with quartz counters, stainless steel appliances, and a big pantry, all open to the living area for easy entertaining. The open-concept living, dining, and kitchen space is perfect for hosting or just relaxing, with a cozy dining room fireplace to enjoy. The sunroom is the perfect spot to sip your morning coffee or evening drink while gazing out at your peaceful backyard. The layout is ideal, featuring a lovely owner’s suite with its own bathroom, plus three more spacious bedrooms and a hall bath. The full basement is half-finished, offering a recreation room with a half bath, and plenty of potential for even more finished space with walk-up stairs. In the back of the home there is a large storage closet, and a covered patio. The dream continues outside with a huge, fully finished workshop boasting 2,040 sq ft of open space, a garage door, 10' ceilings, heating and cooling, and an ADA-compliant restroom. With so much space for parking, you can store your trucks, toys, or entertain guests with ease. Sitting on a scenic 1.20-acre lot in beautiful Upper Salford, this home offers the tranquility of country living while still being close to major routes like the turnpike, Routes 63, 113, and more. The home and workshop are both equipped with backup generators for peace of mind. With a new roof (2015) and a new septic system (2013), this home is ready for you to move right in. Come see today and find your favorites!
Location
State PA
County Montgomery
Area Upper Salford Twp (10662)
Zoning LLI
Direction Northeast
Rooms
Other Rooms Living Room, Dining Room, Primary Bedroom, Bedroom 2, Bedroom 3, Bedroom 4, Kitchen, Foyer, Sun/Florida Room, Laundry, Recreation Room, Bathroom 2, Primary Bathroom, Half Bath
Basement Partially Finished, Walkout Stairs
Main Level Bedrooms 4
Interior
Interior Features Attic/House Fan, Butlers Pantry, Combination Dining/Living, Combination Kitchen/Dining, Dining Area, Entry Level Bedroom, Family Room Off Kitchen, Floor Plan - Open, Kitchen - Eat-In, Kitchen - Island, Pantry, Primary Bath(s), Recessed Lighting, Stove - Pellet, Bathroom - Tub Shower, Upgraded Countertops, Bathroom - Stall Shower, Carpet, Store/Office, Wood Floors
Hot Water Propane
Heating Baseboard - Hot Water
Cooling Central A/C
Flooring Luxury Vinyl Plank, Ceramic Tile, Hardwood
Fireplaces Number 1
Fireplaces Type Wood
Equipment Built-In Microwave, Dishwasher, Disposal, Dryer, Oven/Range - Gas, Stainless Steel Appliances, Washer, Water Heater
Fireplace Y
Window Features Bay/Bow,Double Pane,Replacement,Screens
Appliance Built-In Microwave, Dishwasher, Disposal, Dryer, Oven/Range - Gas, Stainless Steel Appliances, Washer, Water Heater
Heat Source Propane - Owned
Laundry Main Floor
Exterior
Exterior Feature Patio(s), Porch(es), Enclosed
Garage Additional Storage Area, Garage - Front Entry, Oversized
Garage Spaces 14.0
Utilities Available Above Ground, Propane
Waterfront N
Water Access N
View Street, Garden/Lawn, Trees/Woods
Roof Type Asbestos Shingle
Street Surface Access - On Grade,Paved
Accessibility Mobility Improvements
Porch Patio(s), Porch(es), Enclosed
Road Frontage Boro/Township
Parking Type Parking Lot, Detached Garage
Total Parking Spaces 14
Garage Y
Building
Lot Description Backs to Trees, Cleared, Landscaping, Level
Story 2
Foundation Block
Sewer On Site Septic
Water Well
Architectural Style Ranch/Rambler, Raised Ranch/Rambler
Level or Stories 2
Additional Building Above Grade, Below Grade
Structure Type Dry Wall
New Construction N
Schools
Elementary Schools Salford Hills
Middle Schools Souderton
High Schools Souderton Area Senior
School District Souderton Area
Others
Senior Community No
Tax ID 62-00-02188-009
Ownership Fee Simple
SqFt Source Assessor
Horse Property N
Special Listing Condition Standard
Read Less Info
Want to know what your home might be worth? Contact us for a FREE valuation!

Our team is ready to help you sell your home for the highest possible price ASAP

Bought with Geoffrey C Horrocks • Moments Real Estate

"My job is to find and attract mastery-based agents to the office, protect the culture, and make sure everyone is happy! "







