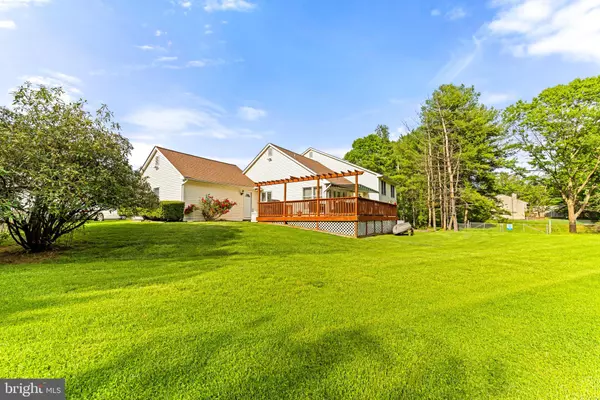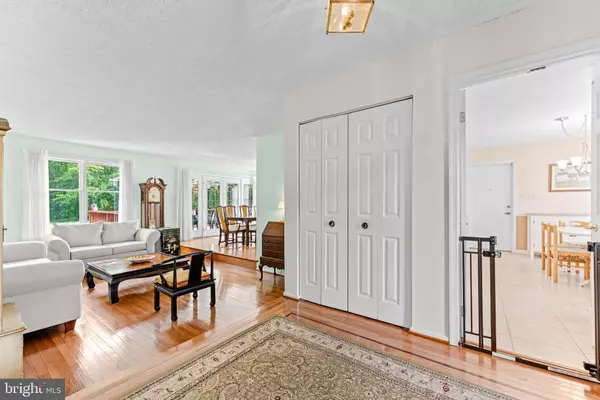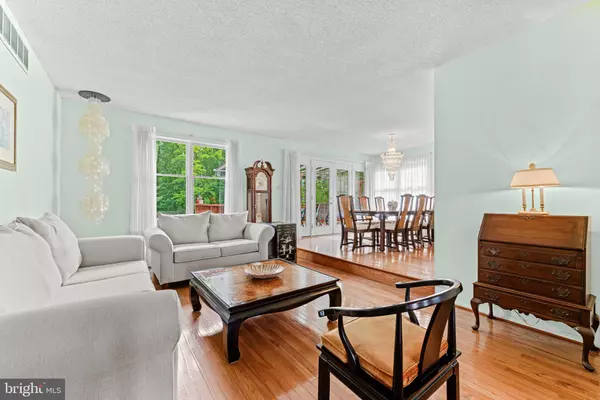$630,000
$639,000
1.4%For more information regarding the value of a property, please contact us for a free consultation.
5 Beds
3 Baths
2,927 SqFt
SOLD DATE : 11/07/2024
Key Details
Sold Price $630,000
Property Type Single Family Home
Sub Type Detached
Listing Status Sold
Purchase Type For Sale
Square Footage 2,927 sqft
Price per Sqft $215
Subdivision Hunt Ridge
MLS Listing ID MDBC2107598
Sold Date 11/07/24
Style Split Level
Bedrooms 5
Full Baths 3
HOA Fees $5/ann
HOA Y/N Y
Abv Grd Liv Area 2,927
Originating Board BRIGHT
Year Built 1982
Annual Tax Amount $5,309
Tax Year 2024
Lot Size 0.252 Acres
Acres 0.25
Property Description
NEW PRICE IMPROVEMENT: Now is your chance to live in the desirable Huntridge Community. This impeccably maintained Dunhill model is the largest design in the neighborhood, offering 5 bedrooms, 3 full baths, and three finished levels of spacious living. Nestled in a prime cul de sac location, this exceptional lot provides a rare combination of privacy and expansive outdoor space which is perfect for entertaining. The original owners have lovingly cared for this home, which features a sun-drenched open floor plan, gleaming hardwood floors, and an updated kitchen complete with wooden cabinets, stunning quartz countertops, and newer stainless steel appliances. Enjoy cozy evenings in the lower-level family room with a wood-burning fireplace. The roof and gutters were replaced approximately 10 years ago making this home move-in ready and awaits your personal touch. It's a convenient location that is hard to beat! Don't miss your chance to own this remarkable property and make it your own—schedule your tour today!
Location
State MD
County Baltimore
Zoning RESIDENTIAL
Rooms
Other Rooms Living Room, Dining Room, Primary Bedroom, Bedroom 2, Bedroom 3, Bedroom 4, Bedroom 5, Kitchen, Family Room, Bathroom 2, Bathroom 3, Primary Bathroom
Interior
Interior Features Carpet, Ceiling Fan(s), Dining Area, Kitchen - Eat-In, Kitchen - Table Space, Wood Floors
Hot Water Natural Gas
Heating Heat Pump(s)
Cooling Central A/C
Fireplaces Number 1
Fireplaces Type Wood
Equipment Built-In Microwave, Dryer - Gas, Exhaust Fan, Refrigerator, Stainless Steel Appliances, Stove, Washer, Water Heater
Fireplace Y
Appliance Built-In Microwave, Dryer - Gas, Exhaust Fan, Refrigerator, Stainless Steel Appliances, Stove, Washer, Water Heater
Heat Source Natural Gas
Laundry Lower Floor
Exterior
Parking Features Garage Door Opener
Garage Spaces 2.0
Water Access N
Accessibility None
Attached Garage 2
Total Parking Spaces 2
Garage Y
Building
Story 3
Foundation Brick/Mortar
Sewer Public Sewer
Water Public
Architectural Style Split Level
Level or Stories 3
Additional Building Above Grade, Below Grade
New Construction N
Schools
Elementary Schools Pinewood
Middle Schools Ridgely
High Schools Dulaney
School District Baltimore County Public Schools
Others
Senior Community No
Tax ID 04081800010788
Ownership Fee Simple
SqFt Source Assessor
Special Listing Condition Standard
Read Less Info
Want to know what your home might be worth? Contact us for a FREE valuation!

Our team is ready to help you sell your home for the highest possible price ASAP

Bought with Junli Wang • CENTURY 21 New Millennium
"My job is to find and attract mastery-based agents to the office, protect the culture, and make sure everyone is happy! "







