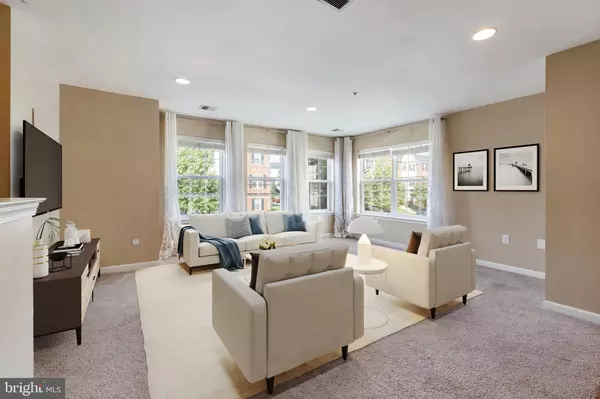$365,000
$365,000
For more information regarding the value of a property, please contact us for a free consultation.
3 Beds
3 Baths
1,826 SqFt
SOLD DATE : 11/12/2024
Key Details
Sold Price $365,000
Property Type Condo
Sub Type Condo/Co-op
Listing Status Sold
Purchase Type For Sale
Square Footage 1,826 sqft
Price per Sqft $199
Subdivision Berkeley Court
MLS Listing ID PAMC2109648
Sold Date 11/12/24
Style Colonial
Bedrooms 3
Full Baths 2
Half Baths 1
Condo Fees $234/mo
HOA Y/N N
Abv Grd Liv Area 1,826
Originating Board BRIGHT
Year Built 2014
Annual Tax Amount $5,411
Tax Year 2023
Lot Dimensions 24.00 x 0.00
Property Description
Welcome to your new home nestled within the highly regarded Souderton School District. This inviting
condo features a contemporary, open floor plan–perfect for entertaining and everyday living. As you step inside, you'll immediately appreciate the airy, spacious feel of the living area. The first floor is thoughtfully designed with a convenient half bathroom for guests. The layout seamlessly connects the living room, dining area, and kitchen, creating an ideal space for gatherings and family time. Upstairs, you'll find three generously sized bedrooms, each offering comfort and privacy. The main bedroom is impressive–boasting ample space, two large closets, and a modern en-suite bathroom. The additional two bedrooms share a full hall bathroom, ensuring convenience for all. The condo also includes a one-car garage with a private driveway; additional on-street parking is available in front of the home. Just minutes from popular spots like Jesse's Barbecue, The Broad Street Grind, Broad Theatre, and Souderton Borough Community Park, you'll also enjoy convenient access to Route 309 and a wide range of shopping options. This home combines comfort with convenience. Take advantage of the opportunity to make this lovely condo yours. Schedule a visit today and experience all that this excellent property has to offer!
Location
State PA
County Montgomery
Area Souderton Boro (10621)
Zoning RESIDENTIAL
Interior
Interior Features Carpet, Ceiling Fan(s), Combination Dining/Living, Combination Kitchen/Dining, Combination Kitchen/Living, Family Room Off Kitchen, Floor Plan - Open, Kitchen - Eat-In, Bathroom - Stall Shower, Bathroom - Tub Shower, Breakfast Area, Walk-in Closet(s), Kitchen - Island
Hot Water Electric
Heating Forced Air
Cooling Central A/C
Flooring Carpet, Tile/Brick
Equipment Dishwasher, Oven/Range - Gas, Refrigerator, Microwave, Washer, Dryer
Fireplace N
Appliance Dishwasher, Oven/Range - Gas, Refrigerator, Microwave, Washer, Dryer
Heat Source Natural Gas
Laundry Main Floor
Exterior
Exterior Feature Porch(es)
Parking Features Garage - Rear Entry
Garage Spaces 2.0
Amenities Available None
Water Access N
View Street, Trees/Woods, Garden/Lawn
Accessibility None
Porch Porch(es)
Attached Garage 1
Total Parking Spaces 2
Garage Y
Building
Lot Description Backs to Trees
Story 3
Foundation Block
Sewer Public Sewer
Water Public
Architectural Style Colonial
Level or Stories 3
Additional Building Above Grade, Below Grade
New Construction N
Schools
Elementary Schools Crouthamel
Middle Schools Indian Crest
High Schools Souderton Area Senior
School District Souderton Area
Others
Pets Allowed Y
HOA Fee Include Snow Removal,Trash,Ext Bldg Maint,Lawn Maintenance
Senior Community No
Tax ID 21-00-00804-227
Ownership Condominium
Special Listing Condition Standard
Pets Allowed Number Limit, Size/Weight Restriction
Read Less Info
Want to know what your home might be worth? Contact us for a FREE valuation!

Our team is ready to help you sell your home for the highest possible price ASAP

Bought with Dawn Eberle • Long & Foster Real Estate, Inc.
"My job is to find and attract mastery-based agents to the office, protect the culture, and make sure everyone is happy! "






