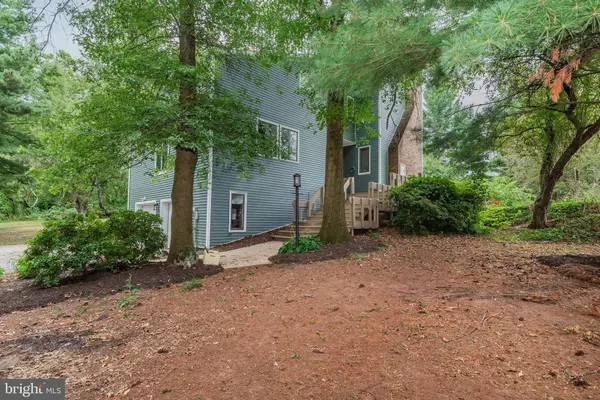$520,000
$549,000
5.3%For more information regarding the value of a property, please contact us for a free consultation.
5 Beds
5 Baths
5,104 SqFt
SOLD DATE : 11/11/2024
Key Details
Sold Price $520,000
Property Type Single Family Home
Sub Type Detached
Listing Status Sold
Purchase Type For Sale
Square Footage 5,104 sqft
Price per Sqft $101
Subdivision Newberry Twp
MLS Listing ID PAYK2063866
Sold Date 11/11/24
Style Contemporary
Bedrooms 5
Full Baths 4
Half Baths 1
HOA Y/N N
Abv Grd Liv Area 3,631
Originating Board BRIGHT
Year Built 1980
Annual Tax Amount $8,589
Tax Year 2023
Lot Size 1.200 Acres
Acres 1.2
Property Description
If you're looking for modern and stylish in an unconventional and striking way, you've come to the right home. Its contemporary design incorporates elements of modern, minimalist and mid-century modern styles, while clean lines and geometric elements create something completely unique. Located on 1.2 acres, just off the Valley Green Golf Course, it offers spectacular views from the massive wrap-around deck. You can also beat the summer heat in the adjacent in-ground pool. The interior features lofted beds, spiral staircases (plural!) and a super-nostalgic phone room, complete with a rotary dial phone. Spacious is an understatement with over 5,000 square feet of finished space spread across 4 floors. The ground level features an in-law apartment, complete with kitchen, living area, bedroom and full bath, as well as the garage. Enter the first floor via a dramatic, 32-panel, solid-wood front door. The green tiled foyer and hallway lead to a formal billiards room, complete with built-in wet bar. Around the corner are the living room with cathedral ceiling and natural brick fireplace, a formal dining room and an eat-in kitchen. Climb the spiral staircase from the living room to the dark and mysterious formal library. Also on the second floor are two spacious bedrooms with lofted beds for that room-within-a-room feel, along with a shared jack-and-jill bathroom and a large primary bedroom. From the primary bedroom, climb a private spiral staircase to the primary bathroom overhead on the third floor. Just down the hall is another bedroom and full bathroom.
Location
State PA
County York
Area Newberry Twp (15239)
Zoning RESIDENTIAL
Rooms
Other Rooms Dining Room, Bedroom 2, Bedroom 3, Bedroom 4, Bedroom 5, Kitchen, Game Room, Family Room, Library, Bedroom 1, Great Room, Laundry, Full Bath, Half Bath
Basement Full
Interior
Interior Features 2nd Kitchen, Bar, Breakfast Area, Ceiling Fan(s), Double/Dual Staircase, Kitchen - Eat-In, Kitchen - Island, Pantry, Skylight(s), Spiral Staircase, Upgraded Countertops, Walk-in Closet(s), Water Treat System, Wet/Dry Bar, Wine Storage, Wood Floors, Stove - Wood
Hot Water Propane
Heating Heat Pump(s)
Cooling Central A/C
Flooring Hardwood, Ceramic Tile, Carpet, Vinyl
Fireplaces Number 2
Fireplaces Type Brick, Free Standing, Wood
Equipment Cooktop, Dishwasher, Oven - Wall, Microwave, Stainless Steel Appliances, Refrigerator
Fireplace Y
Appliance Cooktop, Dishwasher, Oven - Wall, Microwave, Stainless Steel Appliances, Refrigerator
Heat Source Electric
Laundry Upper Floor, Lower Floor
Exterior
Exterior Feature Deck(s), Porch(es), Wrap Around
Garage Garage Door Opener, Oversized, Basement Garage
Garage Spaces 2.0
Pool In Ground
Waterfront N
Water Access N
Accessibility None
Porch Deck(s), Porch(es), Wrap Around
Parking Type Attached Garage, Driveway
Attached Garage 2
Total Parking Spaces 2
Garage Y
Building
Story 3
Foundation Block
Sewer Private Septic Tank
Water Public
Architectural Style Contemporary
Level or Stories 3
Additional Building Above Grade, Below Grade
Structure Type Dry Wall,High,Beamed Ceilings,2 Story Ceilings
New Construction N
Schools
High Schools Red Land
School District West Shore
Others
Senior Community No
Tax ID 39-000-28-0507-00-00000
Ownership Fee Simple
SqFt Source Assessor
Security Features Smoke Detector
Acceptable Financing Cash, Conventional, USDA
Listing Terms Cash, Conventional, USDA
Financing Cash,Conventional,USDA
Special Listing Condition Standard
Read Less Info
Want to know what your home might be worth? Contact us for a FREE valuation!

Our team is ready to help you sell your home for the highest possible price ASAP

Bought with Holly Hollister • EXP Realty, LLC

"My job is to find and attract mastery-based agents to the office, protect the culture, and make sure everyone is happy! "







