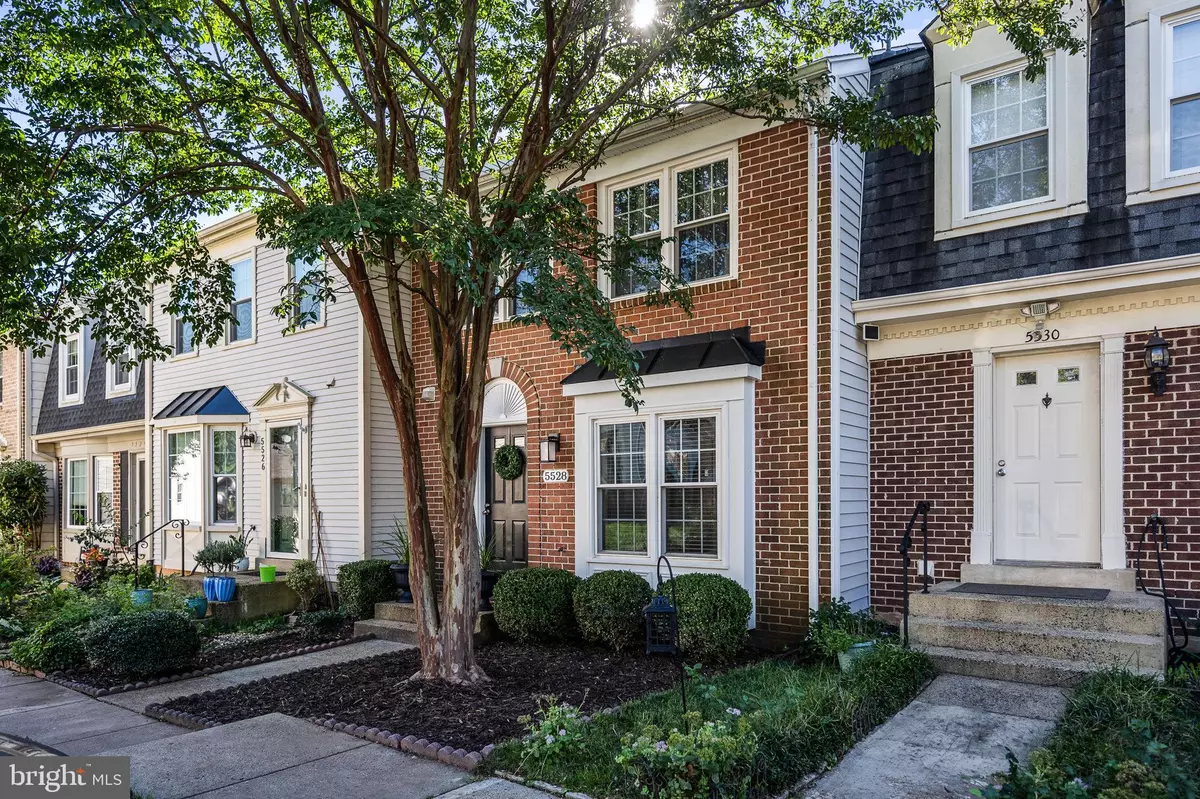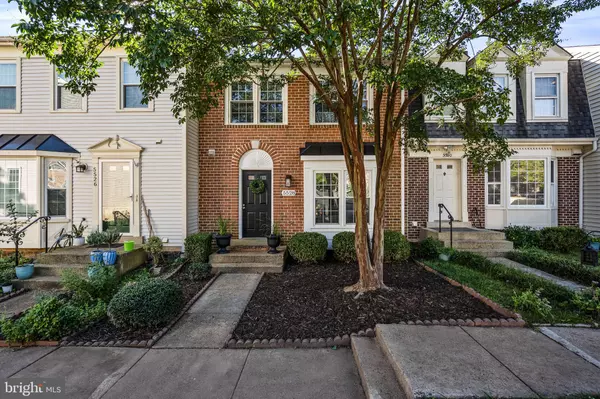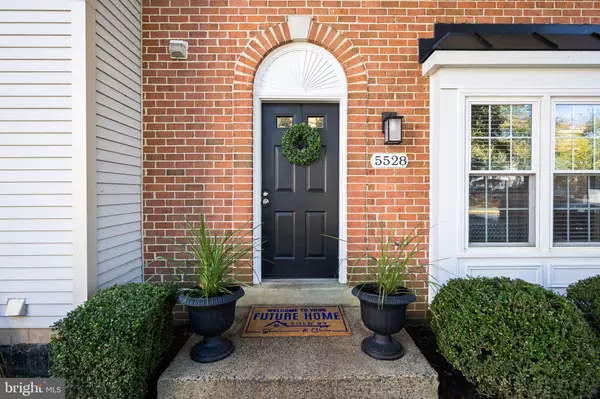$667,000
$598,990
11.4%For more information regarding the value of a property, please contact us for a free consultation.
3 Beds
4 Baths
1,938 SqFt
SOLD DATE : 11/13/2024
Key Details
Sold Price $667,000
Property Type Townhouse
Sub Type Interior Row/Townhouse
Listing Status Sold
Purchase Type For Sale
Square Footage 1,938 sqft
Price per Sqft $344
Subdivision The Village Park
MLS Listing ID VAFX2205778
Sold Date 11/13/24
Style Colonial
Bedrooms 3
Full Baths 2
Half Baths 2
HOA Fees $125/qua
HOA Y/N Y
Abv Grd Liv Area 1,288
Originating Board BRIGHT
Year Built 1983
Annual Tax Amount $5,888
Tax Year 2024
Lot Size 1,400 Sqft
Acres 0.03
Property Description
**Offer Deadline Sunday, 10/20 @ 4p**Step into the extraordinary at 5528 La Cross Ct, a beautifully updated townhome that perfectly blends modern elegance with everyday comfort. This 3-bedroom, 2 full bath, and 2 half bath residence is designed for those who appreciate quality and style.
As you enter, you'll be welcomed by gleaming hardwood floors that flow seamlessly throughout the main level. The inviting foyer features a convenient mudroom, leading you to a spacious living room that's perfect for entertaining or cozy nights in. The heart of the home is the updated kitchen, a true chef's delight, complete with ample cabinetry, stainless steel appliances, recessed lighting, stone countertops, and a pantry for all your culinary essentials. The dining area, bathed in natural light, opens through a replaced slider to a generous deck—an ideal space for outdoor dining and relaxation.
Upstairs, you'll find three generously sized bedrooms, each offering a peaceful retreat. Both bathrooms have been completely renovated, showcasing stylish finishes that elevate the home's appeal.
The walk-out lower level adds even more versatility, featuring a finished laundry room, a cozy family room with a fireplace, a second powder room, and another replaced slider that leads to your private backyard patio and fenced yard—perfect for gatherings or quiet evenings under the stars.
This home is in exceptional condition, with all new flooring (2023), fresh paint (2023), new windows and replaced sliders (2017), updated lighting (2023), and a replaced water heater (2017).
Located just moments from Target, the VRE, metrobus lines, and a plethora of dining and recreation options, this townhome offers the perfect blend of convenience and lifestyle. Don't miss out on the chance to make this charming property your own—your dream home awaits!
Location
State VA
County Fairfax
Zoning 181
Rooms
Other Rooms Living Room, Dining Room, Primary Bedroom, Bedroom 2, Bedroom 3, Kitchen, Foyer, Laundry, Recreation Room, Primary Bathroom, Full Bath, Half Bath
Basement Daylight, Full, Full, Fully Finished, Walkout Level
Interior
Interior Features Carpet, Dining Area, Kitchen - Eat-In, Kitchen - Table Space, Recessed Lighting, Bathroom - Stall Shower, Wood Floors, Pantry, Primary Bath(s), Bathroom - Tub Shower
Hot Water Electric
Heating Heat Pump(s)
Cooling Central A/C
Flooring Hardwood, Carpet
Fireplaces Number 1
Fireplaces Type Brick, Fireplace - Glass Doors
Equipment Built-In Microwave, Dishwasher, Disposal, Dryer, Refrigerator, Stainless Steel Appliances, Washer, Stove, Icemaker
Fireplace Y
Window Features Double Hung,Screens
Appliance Built-In Microwave, Dishwasher, Disposal, Dryer, Refrigerator, Stainless Steel Appliances, Washer, Stove, Icemaker
Heat Source Electric
Laundry Lower Floor
Exterior
Exterior Feature Deck(s)
Parking On Site 2
Fence Rear
Utilities Available Under Ground, Electric Available
Amenities Available Tot Lots/Playground, Pool - Outdoor, Jog/Walk Path, Picnic Area, Reserved/Assigned Parking, Common Grounds
Water Access N
Accessibility None
Porch Deck(s)
Road Frontage HOA
Garage N
Building
Story 3
Foundation Block
Sewer Public Sewer
Water Public
Architectural Style Colonial
Level or Stories 3
Additional Building Above Grade, Below Grade
New Construction N
Schools
Elementary Schools Oak Hill
Middle Schools Robinson Secondary School
High Schools Robinson Secondary School
School District Fairfax County Public Schools
Others
Pets Allowed Y
HOA Fee Include Common Area Maintenance,Snow Removal,Lawn Care Front,Reserve Funds,Trash,Management,Lawn Care Rear,Lawn Care Side,Lawn Maintenance
Senior Community No
Tax ID 0772 06 0228
Ownership Fee Simple
SqFt Source Assessor
Acceptable Financing Conventional, Negotiable, VA, Cash
Horse Property N
Listing Terms Conventional, Negotiable, VA, Cash
Financing Conventional,Negotiable,VA,Cash
Special Listing Condition Standard
Pets Allowed No Pet Restrictions
Read Less Info
Want to know what your home might be worth? Contact us for a FREE valuation!

Our team is ready to help you sell your home for the highest possible price ASAP

Bought with Lilia A DeWald • Weichert, REALTORS
"My job is to find and attract mastery-based agents to the office, protect the culture, and make sure everyone is happy! "







