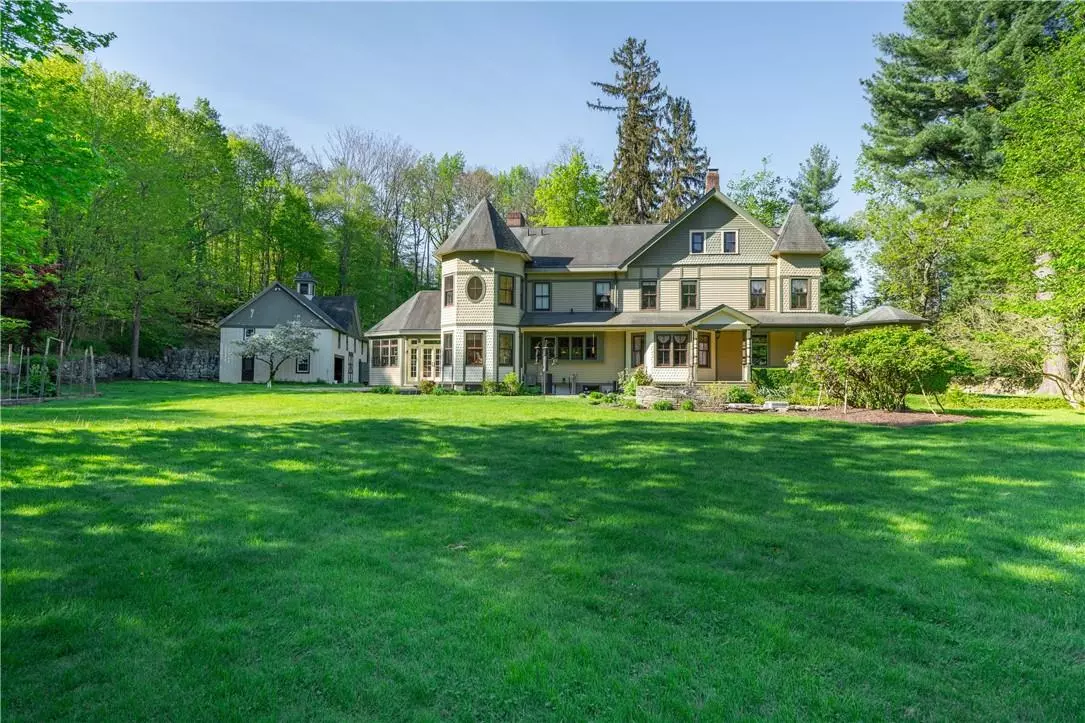$1,600,000
$1,700,000
5.9%For more information regarding the value of a property, please contact us for a free consultation.
6 Beds
4 Baths
6,078 SqFt
SOLD DATE : 02/17/2022
Key Details
Sold Price $1,600,000
Property Type Single Family Home
Sub Type Single Family Residence
Listing Status Sold
Purchase Type For Sale
Square Footage 6,078 sqft
Price per Sqft $263
Subdivision Huntersville
MLS Listing ID KEYH6094049
Sold Date 02/17/22
Style Victorian
Bedrooms 6
Full Baths 2
Half Baths 2
Originating Board onekey2
Rental Info No
Year Built 1894
Annual Tax Amount $31,275
Lot Size 7.140 Acres
Acres 7.14
Property Description
The Victorian behind the wall, that everyone in town knows. Gracious gravel driveway leads you into the most magnificent home. With grand wrap around mahogany porches being just the start. Upon entering the elegant entrance hall, one is immediately impressed by the double parlors, rich inlaid floors, arched doorways, the list is endless. When you arrive at the kitchen, your breath is taken away by the features, including, but not limited to, the solid bronze sink, Wolf stove, a chestnut ceiling, glorious island, incredible windows bringing in natural light, it is truly the heart of the home. Just off the kitchen is the palatial sunroom boasting radiant floors soaring ceilings, one of the many fireplaces, all overlooking the lush, level grounds and massive fieldstone walls. Every turn reveals another whimsical feature like only a true Victorian estate can provide. With a front a back stair and three levels of living, getting lost, is magical and fun. The home boasts gorgeous aesthetic improvements as well as ideal utilitarian improvements, some being, Cental Air, copper gutters, curtain drains, generator wired, state of the art heating, again the list is endless. In addition to the stately home is the massive two-story barn which encompasses three bays on the lower level and an enormous walk up space for parties, storage, and creativity on the second level. The Huntersville Neighborhood is one of Westchester's best kept secrets and this estate is one of its crown jewels. All this convenient to NYC by either car or train in an hour. Additional Information: Amenities:Storage,HeatingFuel:Oil Above Ground,ParkingFeatures:2 Car Detached,
Location
State NY
County Westchester County
Rooms
Basement Full, Partially Finished, Walk-Out Access
Interior
Interior Features Cathedral Ceiling(s), Chandelier, Eat-in Kitchen, Entrance Foyer, Formal Dining, Primary Bathroom, Pantry, Speakers, Wet Bar
Heating Forced Air, Hot Water, Oil, Radiant
Cooling Central Air
Flooring Hardwood
Fireplaces Number 3
Fireplace Yes
Appliance Dishwasher, Dryer, Electric Water Heater, Refrigerator, Washer
Laundry Inside
Exterior
Parking Features Detached, Driveway
Utilities Available Trash Collection Public
Total Parking Spaces 2
Building
Lot Description Views
Sewer Septic Tank
Water Drilled Well
Level or Stories Three Or More
Structure Type Frame,Shingle Siding,Wood Siding
Schools
Elementary Schools Brookside
Middle Schools Mildred E Strang Middle School
High Schools Yorktown High School
School District Yorktown
Others
Senior Community No
Special Listing Condition None
Read Less Info
Want to know what your home might be worth? Contact us for a FREE valuation!

Our team is ready to help you sell your home for the highest possible price ASAP
Bought with Houlihan Lawrence Inc.
"My job is to find and attract mastery-based agents to the office, protect the culture, and make sure everyone is happy! "


