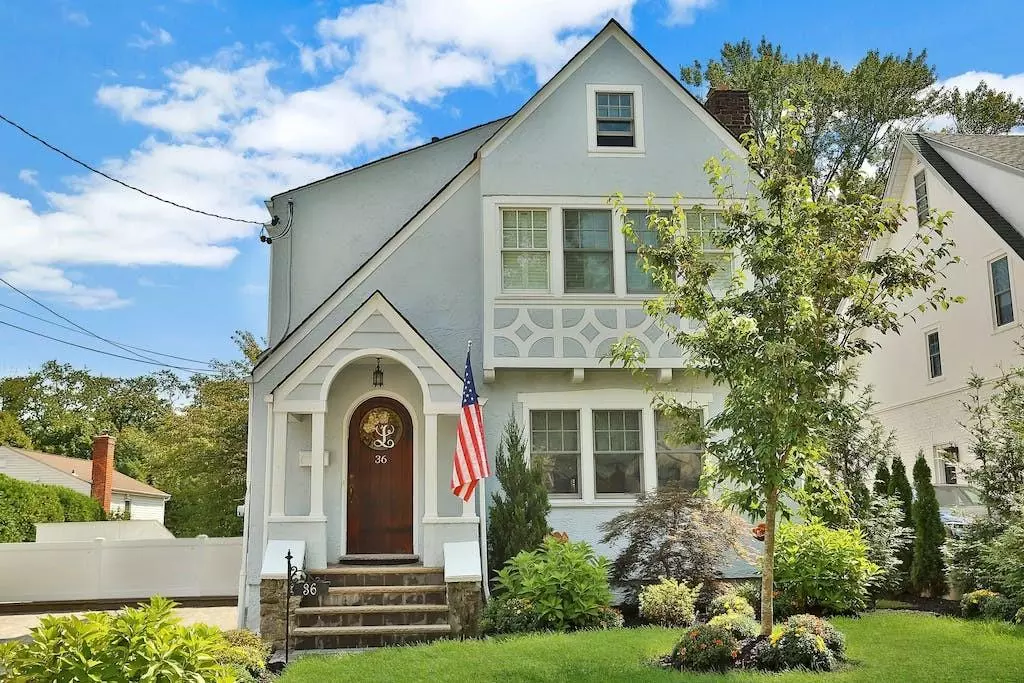$860,000
$899,000
4.3%For more information regarding the value of a property, please contact us for a free consultation.
3 Beds
3 Baths
1,950 SqFt
SOLD DATE : 02/15/2024
Key Details
Sold Price $860,000
Property Type Single Family Home
Sub Type Single Family Residence
Listing Status Sold
Purchase Type For Sale
Square Footage 1,950 sqft
Price per Sqft $441
Subdivision Chester Heights
MLS Listing ID KEYH6095938
Sold Date 02/15/24
Style Tudor
Bedrooms 3
Full Baths 2
Half Baths 1
Originating Board onekey2
Rental Info No
Year Built 1929
Annual Tax Amount $21,167
Lot Size 7,405 Sqft
Acres 0.17
Property Description
What is Central to life now?Are you dreaming of more space,light and air? This Centrally located and renovated home is as fresh as a Fall breeze and as sweet as an apple.Live, work, play, garden, work out, or just kick back and relax in this private oasis. All you need to do is make it yours because it is 100% move-in ready.A smartly updated eat-in kitchen will make meal prep easy and the bi-level dining deck invites endless al-fresco entertaining.The fully fenced private back yard is a great place for a catch or to catch a snooze. ( Time to order that hammock) The luxuriant warmth of hardwood floors is echoed by the warmth of a wood-burning fireplace. Central AC provides quiet comfort. A formal dining flows seamlessly to a home office or play space. Upstairs is an en-suite main bedroom with WIC, 2 more bedrooms, a sleeping porch and hall bath. A walk-out lower level will bring a WOW with flexible bonus space and storage. A 6-car driveway brings it home. Central to all and all for you! Additional Information: Amenities:Stall Shower,
Location
State NY
County Westchester County
Rooms
Basement See Remarks, Walk-Out Access
Interior
Interior Features Built-in Features, Chandelier, Eat-in Kitchen, Formal Dining, Granite Counters, Primary Bathroom, Walk-In Closet(s)
Heating Hot Water, Natural Gas
Cooling Central Air, Ductless
Flooring Hardwood
Fireplaces Number 1
Fireplace Yes
Appliance Dishwasher, Dryer, Refrigerator, Washer, Gas Water Heater
Laundry Inside
Exterior
Parking Features Driveway, Other
Fence Fenced
Utilities Available Trash Collection Public
Building
Lot Description Level, Near Public Transit, Near School, Sprinklers In Front, Sprinklers In Rear
Sewer Public Sewer
Water Public
Level or Stories Two
Structure Type Frame,Stucco
Schools
Elementary Schools William E Cottle School
Middle Schools Tuckahoe
High Schools Tuckahoe High School
School District Tuckahoe
Others
Senior Community No
Special Listing Condition None
Read Less Info
Want to know what your home might be worth? Contact us for a FREE valuation!

Our team is ready to help you sell your home for the highest possible price ASAP
Bought with Houlihan Lawrence Inc.
"My job is to find and attract mastery-based agents to the office, protect the culture, and make sure everyone is happy! "


