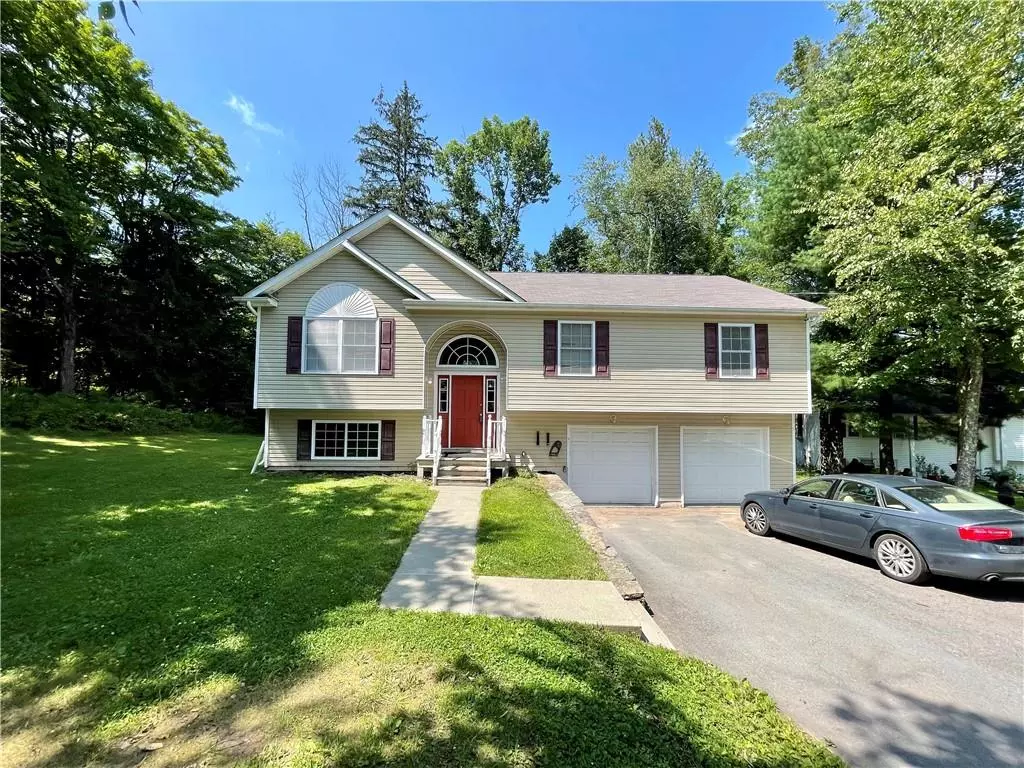$300,000
$295,000
1.7%For more information regarding the value of a property, please contact us for a free consultation.
4 Beds
3 Baths
2,154 SqFt
SOLD DATE : 12/10/2021
Key Details
Sold Price $300,000
Property Type Single Family Home
Sub Type Single Family Residence
Listing Status Sold
Purchase Type For Sale
Square Footage 2,154 sqft
Price per Sqft $139
Subdivision Near Horse Racetrack/Casino
MLS Listing ID KEYH6135037
Sold Date 12/10/21
Style Contemporary
Bedrooms 4
Full Baths 3
Originating Board onekey2
Rental Info No
Year Built 2007
Annual Tax Amount $6,950
Lot Size 0.300 Acres
Acres 0.3
Property Description
Ready for move-in! A Beautiful, open floor plan, contemporary home with high ceilings and over 2100 sq. ft. … Just a perfect size! Cherry stained cabinetry, a center island, and plenty of natural light in the kitchen. There is wood burning fireplace in the living room and a nice sized deck just off the kitchen. The formal dining room is surprisingly different, with half of the wall overlooking the entryway opened up. The dining room, living room, hallway, and kitchen all have shiny hardwood flooring. The Master bedroom has a walk-in closet, a jetted tub in an attached private bathroom, and will comfortably accommodate a king sized bed. Downstairs is the 4th bedroom, family room with sliders leading outside, a full bathroom with a stand-in shower, and the laundry area. You'll be able to Protect your vehicles from the elements with the Over-sized 2 car garage with electronic openers. The property is surrounded by mature trees and partial Mountain View's. Additional Information: HeatingFuel:Oil Above Ground,ParkingFeatures:2 Car Attached,
Location
State NY
County Sullivan County
Rooms
Basement Finished, Walk-Out Access
Interior
Interior Features Cathedral Ceiling(s), Eat-in Kitchen, Entrance Foyer, Formal Dining, Primary Bathroom, Pantry, Walk-In Closet(s), Whirlpool Tub
Heating Baseboard, Oil
Cooling Central Air
Flooring Carpet, Hardwood
Fireplaces Number 1
Fireplace Yes
Appliance Dishwasher, Electric Water Heater, Refrigerator
Exterior
Parking Features Attached
Utilities Available Trash Collection Private
Total Parking Spaces 2
Building
Lot Description Level, Part Wooded
Sewer Public Sewer
Water Public
Level or Stories Split Entry (Bi-Level), Two
Structure Type Frame,Vinyl Siding
Schools
Elementary Schools Contact Agent
High Schools Monticello High School
School District Monticello
Others
Senior Community No
Special Listing Condition None
Read Less Info
Want to know what your home might be worth? Contact us for a FREE valuation!

Our team is ready to help you sell your home for the highest possible price ASAP
Bought with Hollingsworth Real Estate Grp.
"My job is to find and attract mastery-based agents to the office, protect the culture, and make sure everyone is happy! "


