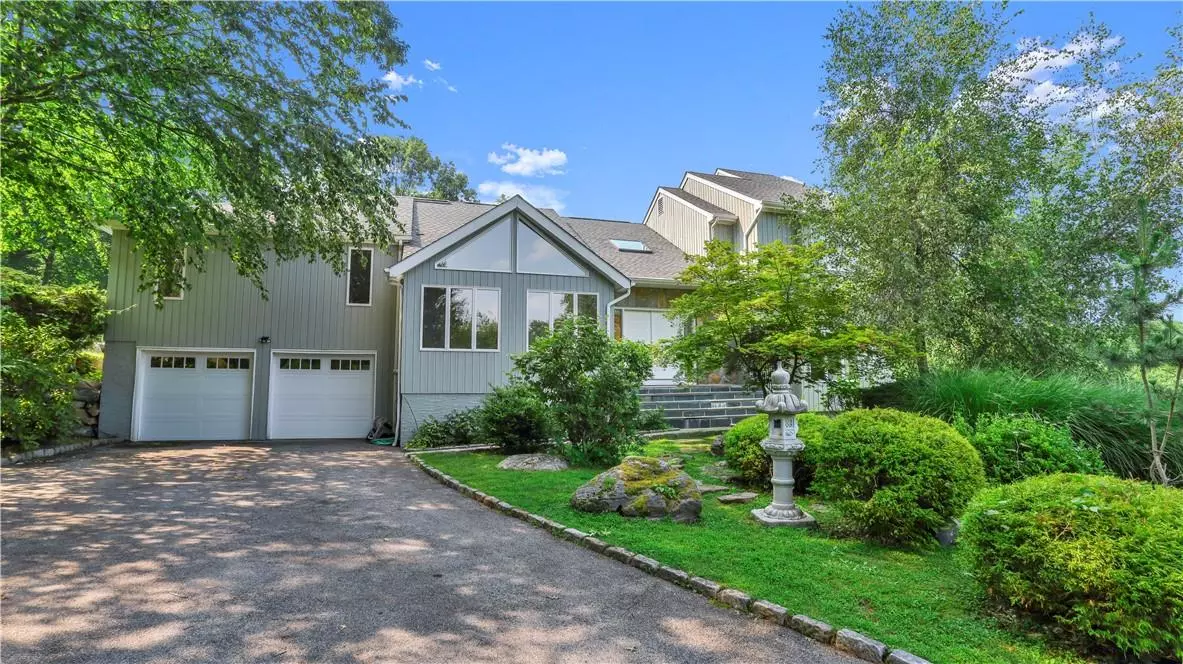$1,400,000
$1,250,000
12.0%For more information regarding the value of a property, please contact us for a free consultation.
4 Beds
5 Baths
4,888 SqFt
SOLD DATE : 11/18/2021
Key Details
Sold Price $1,400,000
Property Type Single Family Home
Sub Type Single Family Residence
Listing Status Sold
Purchase Type For Sale
Square Footage 4,888 sqft
Price per Sqft $286
MLS Listing ID KEYH6139959
Sold Date 11/18/21
Style Colonial,Contemporary
Bedrooms 4
Full Baths 4
Half Baths 1
Originating Board onekey2
Rental Info No
Year Built 1987
Annual Tax Amount $35,258
Lot Size 0.942 Acres
Acres 0.9419
Property Description
Live large in this spacious contemporary home, with colonial floor plan, high ceilings, and hardwood floors throughout. Great layout with formal living and dining rooms, in addition to large sunny family room off the eat-in kitchen. Legally a 4-bedroom, it lives like a 5 (with a 5-bedroom septic), the master suite to one side and other family rooms to the other, including one en-suite bedroom. Finished walkout basement includes two "studies", ideal for working remotely, or as guest quarters, a full bathroom, a large mirrored space for exercising, laundry, utilities and storage. The sloping backyard is peaceful and quiet, on a cul-de-sac. SF includes 1255 in lower level. Location is minutes from the Scarborough train station, the village, two prestigious country clubs, and to Rockefeller State Park. Additional Information: Amenities:Storage,HeatingFuel:Oil Above Ground,ParkingFeatures:2 Car Attached,
Location
State NY
County Westchester County
Rooms
Basement Finished, Walk-Out Access
Interior
Interior Features Cathedral Ceiling(s), Central Vacuum, Chandelier, Eat-in Kitchen, Entrance Foyer, Formal Dining, Granite Counters, Primary Bathroom, Pantry, Walk-In Closet(s), Whirlpool Tub
Heating Baseboard, Oil
Cooling Central Air
Flooring Hardwood
Fireplaces Number 1
Fireplace Yes
Appliance Cooktop, Dishwasher, Dryer, Refrigerator, Trash Compactor, Washer, Oil Water Heater
Laundry Inside
Exterior
Parking Features Attached, Driveway, Garage Door Opener
Utilities Available Trash Collection Public
Amenities Available Park
Total Parking Spaces 2
Building
Lot Description Cul-De-Sac, Level, Near Public Transit, Sloped, Sprinklers In Front, Sprinklers In Rear
Sewer Septic Tank
Water Public
Level or Stories Three Or More
Structure Type Frame,Wood Siding
Schools
Elementary Schools Todd Elementary School
Middle Schools Briarcliff Middle School
High Schools Briarcliff High School
School District Briarcliff Manor
Others
Senior Community No
Special Listing Condition None
Read Less Info
Want to know what your home might be worth? Contact us for a FREE valuation!

Our team is ready to help you sell your home for the highest possible price ASAP
Bought with Houlihan Lawrence Inc.
"My job is to find and attract mastery-based agents to the office, protect the culture, and make sure everyone is happy! "


