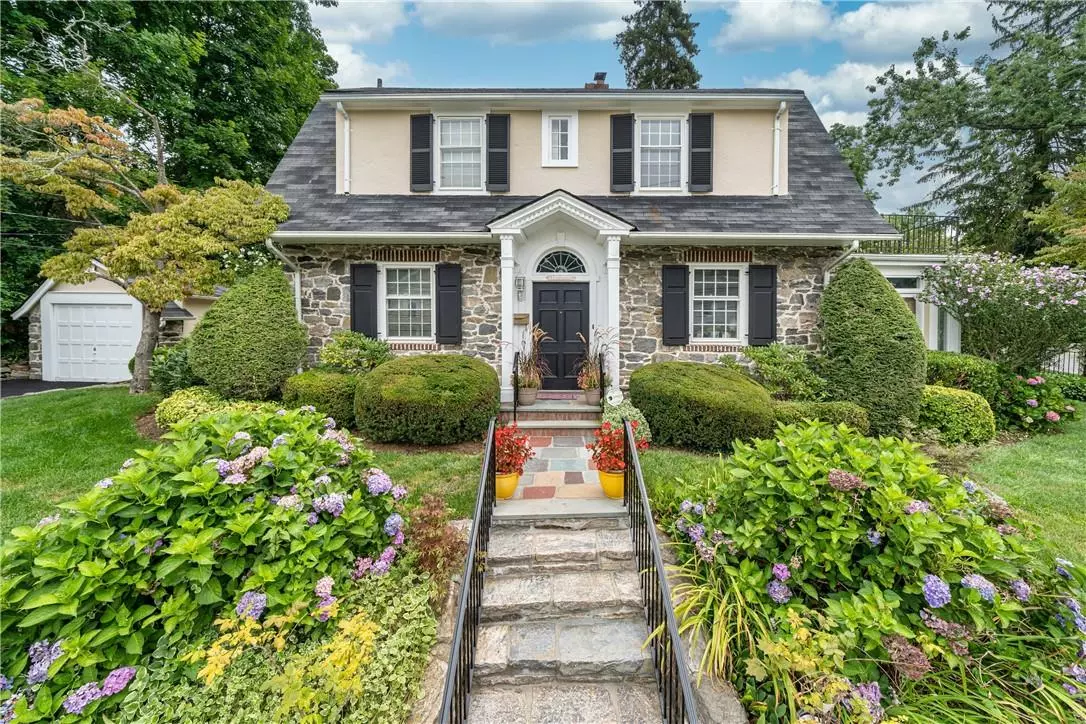$767,500
$775,000
1.0%For more information regarding the value of a property, please contact us for a free consultation.
4 Beds
2 Baths
2,000 SqFt
SOLD DATE : 12/28/2021
Key Details
Sold Price $767,500
Property Type Single Family Home
Sub Type Single Family Residence
Listing Status Sold
Purchase Type For Sale
Square Footage 2,000 sqft
Price per Sqft $383
MLS Listing ID KEYH6139132
Sold Date 12/28/21
Style Colonial
Bedrooms 4
Full Baths 1
Half Baths 1
Originating Board onekey2
Rental Info No
Year Built 1926
Annual Tax Amount $13,232
Lot Size 6,882 Sqft
Acres 0.158
Property Description
Picture perfect Dutch Colonial in sought-after Crestwood neighborhood! This sun-filled home welcomes you with a spacious entry hall, 23 ft formal living room w/fireplace and French doors to a family room with access to backyard, formal dining room, large eat-in kitchen w/granite counters, stainless appliances and sliding doors to a patio--perfect for dining alfresco! The second level offers 4 bedrooms. A spacious walk up attic provides additional bonus space and ample storage. Rich, newly refinished hardwood floors are present throughout the entire home. Central Air.
This beautiful corner property is boarded by mature flowering trees providing ultimate privacy. Scented lilacs, flaming azaleas and even a cherry tree create the perfect setting for outdoor entertaining.
Work in the city? This home is a commuter's dream, just a short walk to Crestwood or Tuckahoe Metro North station with 30 minute commute to NYC. Working from home? The lower level provides a perfect dedicated work space! Additional Information: Amenities:Storage,HeatingFuel:Oil Below Ground,ParkingFeatures:1 Car Detached,
Location
State NY
County Westchester County
Rooms
Basement Bilco Door(s), Full
Interior
Interior Features Eat-in Kitchen, Entrance Foyer, Formal Dining, Granite Counters, Pantry, Walk-In Closet(s)
Heating Hot Water, Oil
Cooling Central Air
Flooring Hardwood
Fireplaces Number 1
Fireplace Yes
Appliance Dishwasher, Refrigerator, Gas Water Heater
Laundry Inside
Exterior
Exterior Feature Mailbox
Parking Features Detached, Driveway, On Street
Utilities Available Trash Collection Public
Amenities Available Park
Total Parking Spaces 1
Building
Lot Description Corner Lot, Level, Near Public Transit, Near School, Near Shops, Stone/Brick Wall
Sewer Public Sewer
Water Public
Level or Stories Three Or More
Structure Type Stone,Stucco
Schools
Elementary Schools Yonkers Early Childhood Academy
Middle Schools Yonkers Middle School
High Schools Yonkers High School
School District Yonkers
Others
Senior Community No
Special Listing Condition None
Read Less Info
Want to know what your home might be worth? Contact us for a FREE valuation!

Our team is ready to help you sell your home for the highest possible price ASAP
Bought with Julia B Fee Sothebys Int. Rlty
"My job is to find and attract mastery-based agents to the office, protect the culture, and make sure everyone is happy! "


