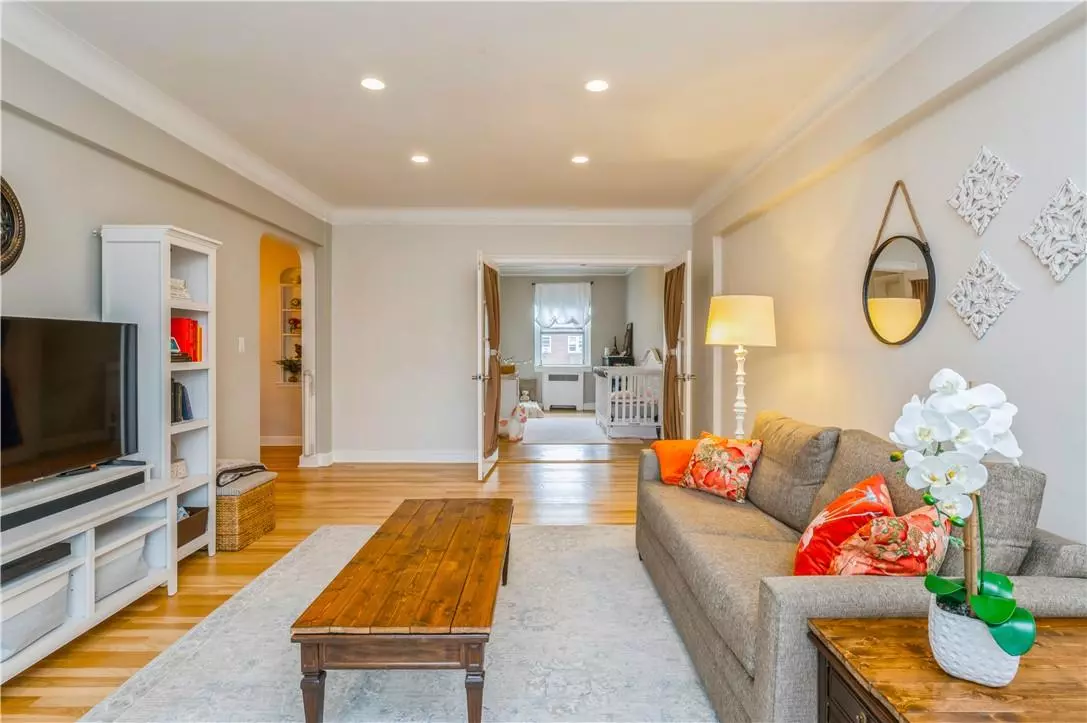$230,000
$215,000
7.0%For more information regarding the value of a property, please contact us for a free consultation.
1 Bed
1 Bath
1,050 SqFt
SOLD DATE : 01/19/2022
Key Details
Sold Price $230,000
Property Type Condo
Sub Type Stock Cooperative
Listing Status Sold
Purchase Type For Sale
Square Footage 1,050 sqft
Price per Sqft $219
Subdivision Surrey Strathmore
MLS Listing ID KEYH6148203
Sold Date 01/19/22
Bedrooms 1
Full Baths 1
Originating Board onekey2
Rental Info No
Year Built 1939
Property Description
This apartment lights up the moment the sun rises! In the evening it's a warm glow from adjustable dimmer lights plus endless sunsets. Pristine with over 1,000 usable sf and one of the few pet-friendly co-ops (up to two dogs and a cat). Dramatic high ceilings w/picture moldings, white pine wood floors, custom painted, remodeled kitchen with SS appliances, 5 large closets, innovative kitchen, and bath accents. French doors lead to the extra room which easily transforms to an office, guest quarters, dining or walk-in closet, or or or...! EZ walking distance to all mass transit, 4 parks, 3 playgrounds, worship, renowned restaurants, and city offerings. Maintenance includes heat, water, and TAXES. Laundry, storage, bike room, and 5 on staff willing to help. Short wait list for on-site parking or availability at the Shapham or Mamaroneck public lots. Sophisticated metropolitan living 35 minutes from midtown Manhattan! Join this inclusive community at the Surrey Strathmore!! Additional Information: HeatingFuel:Oil Below Ground,
Location
State NY
County Westchester County
Rooms
Basement Walk-Out Access
Interior
Interior Features Built-in Features, Cathedral Ceiling(s), Ceiling Fan(s), Chandelier, Eat-in Kitchen, Elevator, Entrance Foyer
Heating Oil, Radiant
Cooling Wall/Window Unit(s)
Flooring Carpet, Hardwood
Fireplace No
Appliance Dishwasher, Microwave, Refrigerator, Oil Water Heater
Laundry Common Area
Exterior
Parking Features Assigned, Garage, Other, Waitlist
Garage Spaces 1.0
Utilities Available Trash Collection Public
Amenities Available Elevator(s), Park
Total Parking Spaces 1
Garage true
Building
Lot Description Near Public Transit, Near School, Near Shops, Views
Story 6
Sewer Public Sewer
Water Public
Level or Stories One
Structure Type Brick
Schools
Middle Schools White Plains Middle School
High Schools White Plains Senior High School
School District White Plains
Others
Senior Community No
Special Listing Condition None
Pets Allowed Dogs OK
Read Less Info
Want to know what your home might be worth? Contact us for a FREE valuation!

Our team is ready to help you sell your home for the highest possible price ASAP
Bought with Houlihan Lawrence Inc.
"My job is to find and attract mastery-based agents to the office, protect the culture, and make sure everyone is happy! "


