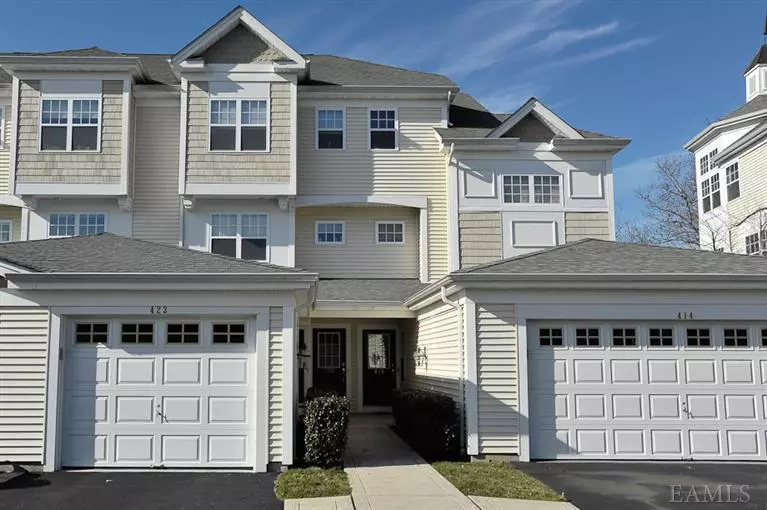$3,000
$2,950
1.7%For more information regarding the value of a property, please contact us for a free consultation.
2 Beds
3 Baths
1,264 SqFt
SOLD DATE : 12/05/2021
Key Details
Sold Price $3,000
Property Type Other Types
Sub Type Condominium
Listing Status Sold
Purchase Type For Sale
Square Footage 1,264 sqft
Price per Sqft $2
Subdivision Riverbend
MLS Listing ID KEYH6155207
Sold Date 12/05/21
Style Colonial,Townhouse
Bedrooms 2
Full Baths 2
Half Baths 1
Originating Board onekey2
Rental Info No
Year Built 2005
Property Description
A LIFESTYLE OF A LIFETIME AVAILABLE RIGHT NOW/This town home is upgraded beyond belief/Custom kitchen & baths-granite counters-wood floors on first level/Simply the best/Views of the Hudson/Enter: Stairs up to eat in kitchen, dining area, living rm w/ gas fireplace, door to balcony/Powder room/Up: Master beom w/bath/Second bedrm w/bath/Recreational amenities of a fine resort-heated pool/clubhouse/Short walk to train/Offers w/completed rental application & current credit report/No smokers/Pets considered on an individual basis/Management fee-$500 pd by owner/Pet Fee, $50 per yr if applicable & payable to Management Co by tenant/Club house w/exercise room, pool, party rm w/game tables, meeting rm & catering kitchen/Short walk to Riverfront, Metro North & town//Utilities approx. $250-$300 per month-Tenant pays utilities & water/First month's rent & one month's security at Lease Signing/Signed COVID forms before viewing/Carpets cleaned 11/19/Entry & 1st level painted weekend of the 20th Additional Information: ParkingFeatures:1 Car Detached,Storage: Garage,LeaseTerm: Over 12 Months,12 Months,
Location
State NY
County Westchester County
Rooms
Basement None
Interior
Interior Features Eat-in Kitchen, Entrance Foyer, Granite Counters, Primary Bathroom
Heating Forced Air, Natural Gas
Cooling Central Air
Flooring Hardwood
Fireplaces Number 1
Fireplace Yes
Appliance Dishwasher, Dryer, Refrigerator, Tankless Water Heater, Washer
Exterior
Exterior Feature Balcony
Garage Common, Detached, Driveway
Pool In Ground, Outdoor Pool
Utilities Available Trash Collection Public
Amenities Available Clubhouse, Park
Waterfront Description River Access
Parking Type Common, Detached, Driveway
Total Parking Spaces 1
Building
Lot Description Near Public Transit, Near School, Near Shops, Views
Story 2
Sewer Public Sewer
Water Public
Level or Stories Two
Structure Type Frame,Vinyl Siding
Schools
Middle Schools Peekskill Middle School
High Schools Peekskill High School
School District Peekskill
Others
Senior Community No
Special Listing Condition Security Deposit
Pets Description Call
Read Less Info
Want to know what your home might be worth? Contact us for a FREE valuation!

Our team is ready to help you sell your home for the highest possible price ASAP
Bought with North Country Sothebys Int Rlt

"My job is to find and attract mastery-based agents to the office, protect the culture, and make sure everyone is happy! "


