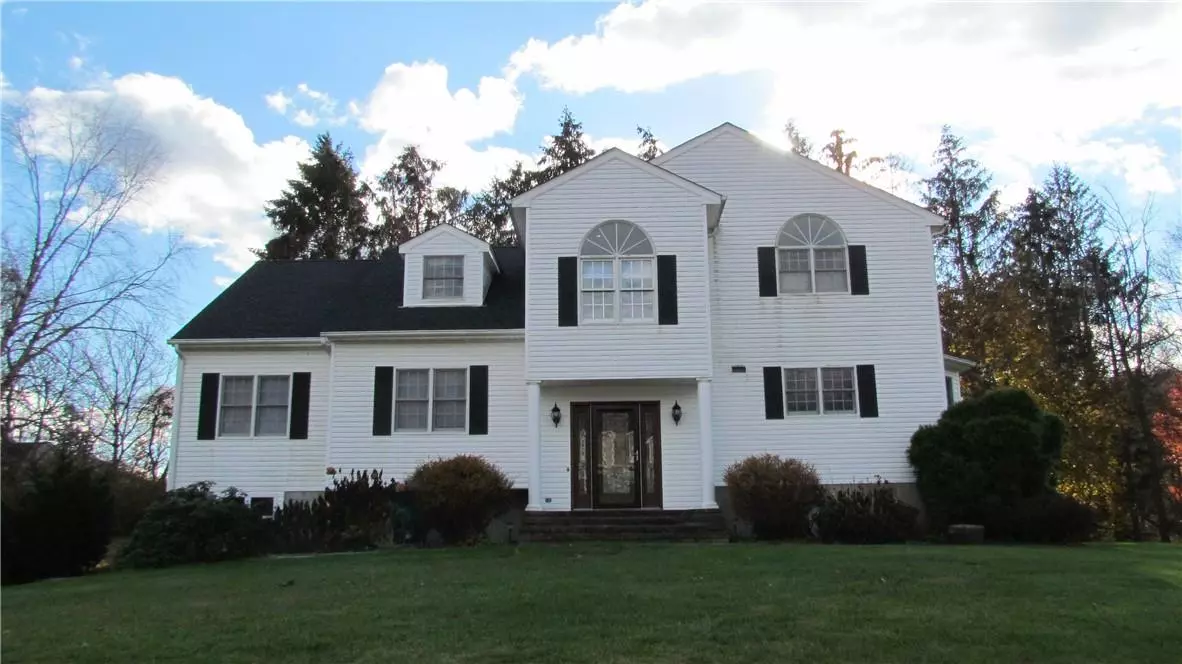$447,500
$498,000
10.1%For more information regarding the value of a property, please contact us for a free consultation.
4 Beds
3 Baths
2,374 SqFt
SOLD DATE : 03/15/2022
Key Details
Sold Price $447,500
Property Type Single Family Home
Sub Type Single Family Residence
Listing Status Sold
Purchase Type For Sale
Square Footage 2,374 sqft
Price per Sqft $188
MLS Listing ID KEYH6156736
Sold Date 03/15/22
Style Colonial,Contemporary
Bedrooms 4
Full Baths 3
Originating Board onekey2
Rental Info No
Year Built 1994
Annual Tax Amount $15,500
Lot Size 0.620 Acres
Acres 0.62
Property Description
Welcome to 9 Harvard Drive, located at the end of a Cul-de-Sac in the Executive development of Towne Meadows. Step inside to view this lovely home that features: A spacious Eat-in-Kitchen with stainless steel appliances, center island, new wall oven/microwave combination and an entrance to the rear deck overlooking the garden property. Natural light flows through to the dining room and is open to the living room that highlights an 18ft ceiling and a cozy stone front - wood burning fireplace to keep you warm on a cold winter evening. There is a 1st floor Master bed & bathroom suite, two additional bedrooms and a hallway bathroom. The upper level of the home has a spacious hallway landing with an arched window and balcony overlooking the living room. A 2nd Master bed & bathroom suite has a Jacuzzi jetted tub, walk in shower & dual vanities. There is an office/Den with a large walk-in closet (wonderful space for the work at home individuel) Lower level has a large storage area, laundry and utilities with an entrance to a two car garage and spacious driveway. The home has Natural Gas for Heating & Cooking, Town water, Hard Wood floors, Central A/C. Walking distance to the new & fabulous East Dale village with its shopping, eateries & its seasonal activities. plus a short easy commute to metro north trains, the Mid Hudson bridge & the walkway over the Hudson Additional Information: Amenities:Storage,ParkingFeatures:2 Car Attached,
Location
State NY
County Dutchess County
Rooms
Basement Unfinished
Interior
Interior Features Eat-in Kitchen, Entrance Foyer, Formal Dining, First Floor Bedroom, Master Downstairs, Walk-In Closet(s)
Heating Forced Air, Natural Gas
Cooling Central Air
Flooring Hardwood
Fireplace No
Appliance Cooktop, Dishwasher, Dryer, Electric Water Heater, Microwave, Refrigerator, Washer
Exterior
Exterior Feature Balcony
Parking Features Attached, Driveway
Utilities Available Trash Collection Private
Amenities Available Park
Total Parking Spaces 2
Building
Lot Description Corner Lot, Cul-De-Sac, Level, Near Public Transit, Near School, Near Shops, Sloped
Sewer Septic Tank
Water Public
Level or Stories Two
Structure Type Frame,Vinyl Siding
Schools
Elementary Schools Traver Road Primary School
Middle Schools Lagrange Middle School
High Schools Arlington High School
School District Arlington
Others
Senior Community No
Special Listing Condition None
Read Less Info
Want to know what your home might be worth? Contact us for a FREE valuation!

Our team is ready to help you sell your home for the highest possible price ASAP
Bought with Realty Executives W.S.R.
"My job is to find and attract mastery-based agents to the office, protect the culture, and make sure everyone is happy! "


