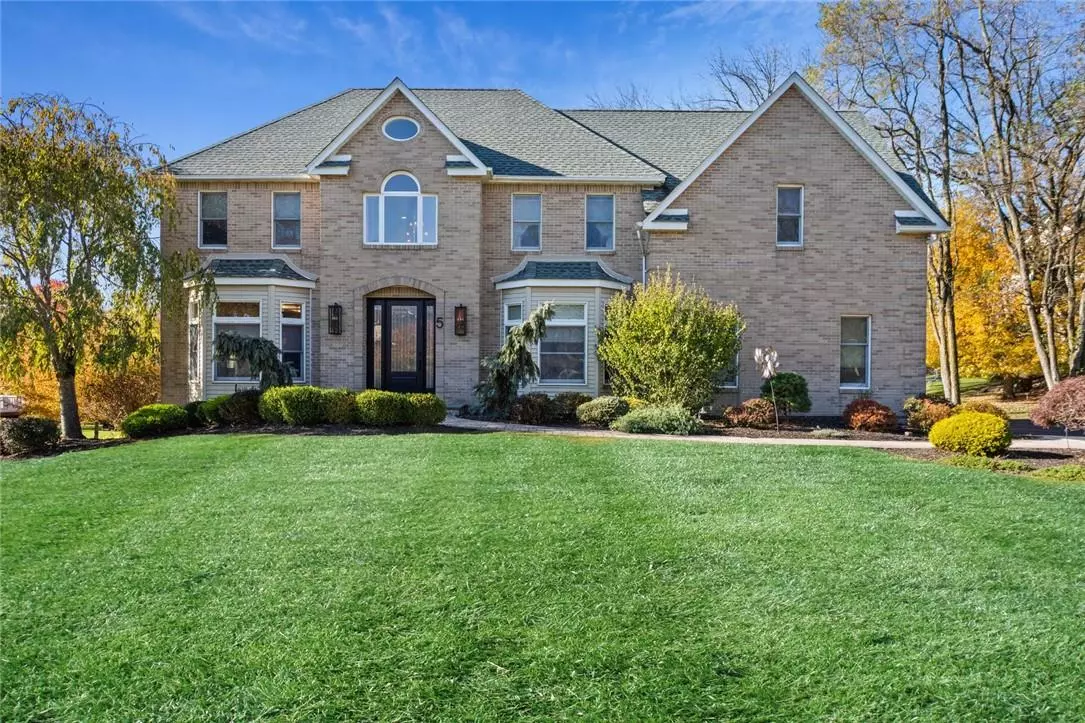$1,900,000
$1,499,000
26.8%For more information regarding the value of a property, please contact us for a free consultation.
6 Beds
5 Baths
3,201 SqFt
SOLD DATE : 06/27/2022
Key Details
Sold Price $1,900,000
Property Type Single Family Home
Sub Type Single Family Residence
Listing Status Sold
Purchase Type For Sale
Square Footage 3,201 sqft
Price per Sqft $593
MLS Listing ID KEYH6158699
Sold Date 06/27/22
Style Colonial
Bedrooms 6
Full Baths 5
Originating Board onekey2
Rental Info No
Year Built 1993
Annual Tax Amount $19,069
Lot Size 0.810 Acres
Acres 0.81
Property Description
The one you have been dreaming about is here! Finally, a home that's been completely renovated in stunning, stylish luxury to thrill your senses, excite your eyes, comfort your soul, and accommodate your every new-home desire. Step into this luxurious, sleek and stunningly appointed smart-home brick colonial, completely redone (2021) with 6BR & 5 Full BA. Over 4,100sf of brilliantly planned and fabulously designed finished space, where high-end, luxury finishes surround you in 3 levels of beauty and comfort.
You will be instantly wowed as you enter into the two-story glistening entryway of 5 Rosewood Lane. Don't forget to breathe when you eye the banquet-sized dining room and take in the soft, ambient-lit trey ceilings, lustered gold twin chandeliers, and hotel-chic wall coverings. Of course there's a washing sink and sitting area, too, because we know that's what you want!
The kitchen… ahhh, a chef's dream! Sunlight glistens from the delectable marbleized flooring in soothing shades of gray. Shimmering white quartz sits atop both cabinet bays and the center island. The custom cabinets reach all the way to the ceiling. Sleek glass backsplash & under cabinet lighting. Commercial grade and stainless appliances with oversized refrigerator and freezer, 2 ovens, 2 sinks, 2 dishwashers, pot filler, microwave oven & warming drawer. A sunny dinette, hidden mop closet with mop sink and beautiful custom walk-in pantry complete this fabulous kitchen.
The perfect place to retreat after dinner is in this home's spectacular great room, punctuated with sweeping cathedral ceilings and skylights. The great room's focal point is it's captivating fireplace, where stretching 15 feet above the slate mantel glimmers the dazzling, custom, lattice-mirrored surround. Rich, dark hardwood floors and a second staircase compliment this comfortable and elegant room.
The main floor features a guest bedroom complete with a walk-in closet and adjacent full bathroom. A 2-car garage with performance flooring is just steps away from the kitchen. Relax on one of 2 decks which span the full width of the home or have a relaxing soak in the 6 person hot tub. Upstairs you will find 4 spacious bedrooms (all fitted with custom walk-in closets), 3 full bathrooms and a laundry room. The master bedroom has 2 walk-in closets & cathedral ceilings. The master bathroom features an oversized multi-head shower and steam.
There's much more in this home's walk-out finished basement, where you will find another bedroom, full bath, home office, playroom/den, large unfinished bonus space and a whole house natural gas generator. Sliding glass doors lead you to a backyard patio flowing into nearly an acre of park-like property. This elegant home is situated on a prestigious cul-de-sac in bucolic Wesley Hills. This home is available furnished with custom designer furnishings, created to complete this instagram-worthy, luxury home. (Furniture prices available upon request). Additional Information: Amenities:Storage,ParkingFeatures:2 Car Attached,
Location
State NY
County Rockland County
Rooms
Basement Finished, Full, Walk-Out Access
Interior
Interior Features Cathedral Ceiling(s), Chandelier, Chefs Kitchen, Double Vanity, Eat-in Kitchen, Entrance Foyer, Formal Dining, First Floor Bedroom, Granite Counters, High Ceilings, Kitchen Island, Primary Bathroom, Pantry, Walk-In Closet(s), Walk Through Kitchen
Heating Baseboard, Natural Gas
Cooling Central Air
Flooring Carpet, Hardwood
Fireplaces Number 1
Fireplace Yes
Appliance Dishwasher, Dryer, Microwave, Refrigerator, Stainless Steel Appliance(s), Washer, Gas Water Heater
Laundry Inside
Exterior
Parking Features Attached
Utilities Available Trash Collection Public
Amenities Available Park
Total Parking Spaces 2
Building
Lot Description Cul-De-Sac, Near Public Transit, Near School, Near Shops
Sewer Public Sewer
Water Public
Structure Type Brick,Frame,Vinyl Siding
Schools
Middle Schools Pomona Middle School
High Schools Ramapo
School District East Ramapo (Spring Valley)
Others
Senior Community No
Special Listing Condition None
Read Less Info
Want to know what your home might be worth? Contact us for a FREE valuation!

Our team is ready to help you sell your home for the highest possible price ASAP
Bought with Keller Williams Valley Realty
"My job is to find and attract mastery-based agents to the office, protect the culture, and make sure everyone is happy! "


