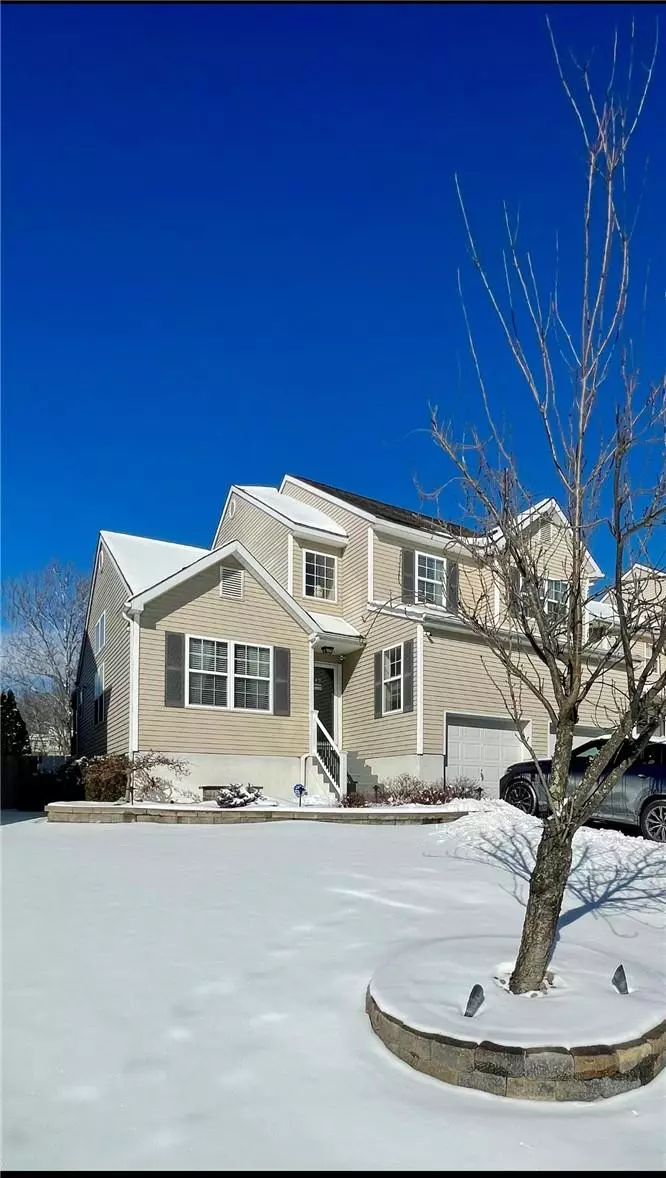$549,900
$549,900
For more information regarding the value of a property, please contact us for a free consultation.
4 Beds
4 Baths
2,650 SqFt
SOLD DATE : 05/06/2022
Key Details
Sold Price $549,900
Property Type Single Family Home
Sub Type Single Family Residence
Listing Status Sold
Purchase Type For Sale
Square Footage 2,650 sqft
Price per Sqft $207
Subdivision Moffat Ridge
MLS Listing ID KEYH6164154
Sold Date 05/06/22
Style Colonial,Contemporary
Bedrooms 4
Full Baths 3
Half Baths 1
Originating Board onekey2
Rental Info No
Year Built 2002
Annual Tax Amount $13,300
Lot Size 7,579 Sqft
Acres 0.174
Property Description
Pristine Colonial with many updates!Bright and airy open floor plan with refinished hardwood floors,vaulted ceiling,dramatic staircase.Gourmet Kitchen offers Viking Commercial oven range,Decor Professional Hood,stainless steel appliances,tumbled marble backsplash, granite counter tops/custom ceramic flooring.Living room has a cozy fireplace,entire home freshly painted,Spacious Master bedroom has double doors entry doors,walk in closet,master spa bathroom offers double vanity,walk in shower-dual shower heads, custom tiled work.All custom baths,ample sized bedrooms,Slider off eat in kitchen leads to an oasis back yard made for entertaining!professional landscaping and lighting,Heated 14X28 In ground pool with Cambridge pavers,pool equipment stays,sprinkler system,security system.Central AC,high end water softer.Finished basement has nice kitchenette with large bedroom,den/office, storage room! 60 Miles to NYC/minutes to shops&Restaurants. Additional Information: ParkingFeatures:2 Car Attached,
Location
State NY
County Orange County
Rooms
Basement Finished
Interior
Interior Features Ceiling Fan(s), Eat-in Kitchen, Granite Counters, High Ceilings, Primary Bathroom, Walk-In Closet(s), Walk Through Kitchen
Heating Forced Air, Natural Gas
Cooling Central Air
Flooring Hardwood
Fireplaces Number 1
Fireplace Yes
Appliance Dishwasher, Dryer, Electric Water Heater, Refrigerator, Washer, Water Conditioner Owned
Laundry Inside
Exterior
Parking Features Attached, Driveway, Public Parking
Pool In Ground
Utilities Available See Remarks
Amenities Available Park
Total Parking Spaces 2
Building
Lot Description Level, Near Public Transit, Near School, Near Shops, Sprinklers In Front, Sprinklers In Rear
Sewer Public Sewer
Water Public
Level or Stories Three Or More
Structure Type Frame,Vinyl Siding
Schools
Elementary Schools Taft Elementary School
Middle Schools Washingtonville Middle School
High Schools Washingtonville Senior High School
School District Washingtonville
Others
Senior Community No
Special Listing Condition None
Read Less Info
Want to know what your home might be worth? Contact us for a FREE valuation!

Our team is ready to help you sell your home for the highest possible price ASAP
Bought with Artisan Realty
"My job is to find and attract mastery-based agents to the office, protect the culture, and make sure everyone is happy! "


