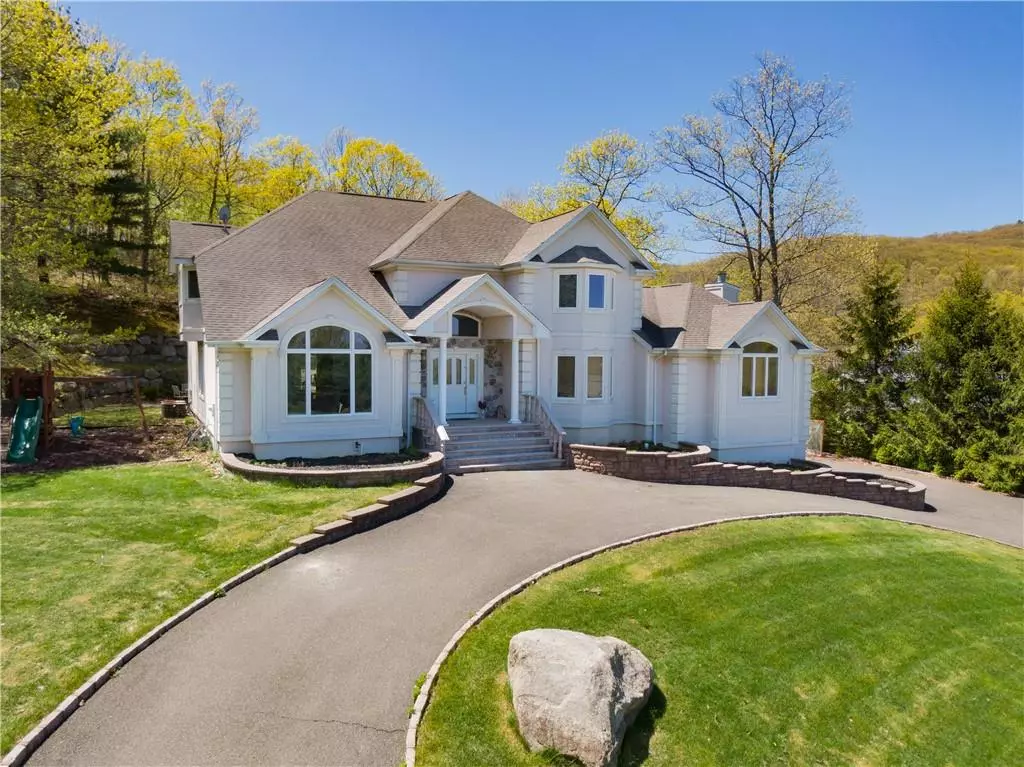$920,000
$987,500
6.8%For more information regarding the value of a property, please contact us for a free consultation.
4 Beds
3 Baths
4,100 SqFt
SOLD DATE : 05/23/2022
Key Details
Sold Price $920,000
Property Type Single Family Home
Sub Type Single Family Residence
Listing Status Sold
Purchase Type For Sale
Square Footage 4,100 sqft
Price per Sqft $224
Subdivision Stony Ridge Estates
MLS Listing ID KEYH6166948
Sold Date 05/23/22
Style Colonial
Bedrooms 4
Full Baths 3
Originating Board onekey2
Rental Info No
Year Built 2002
Annual Tax Amount $21,422
Lot Size 0.610 Acres
Acres 0.61
Property Description
Just listed! Magnificent custom-built colonial with breathtaking mountain views located in a private cul-de-sac within prestigious Stony Ridge Estates. This home boasts over-sized rooms, a two story entryway, architectural designer windows with beautiful hardwood floors throughout, vaulted ceilings, two fireplaces, and an elegant eat-in kitchen with all new appliances, granite center island and counters. Work remotely in a private home office overlooking rolling hills or use as an additional bedroom. Master bedroom suite with large walk-in closet, luxurious master bathroom with Jacuzzi bath and marble vanity; additional large bedrooms with plenty of closet space and full bath upstairs. Immense great room wired for surround sound, central vacuum, two zone central air and five zone heating system, as well as a nine zone sprinkler system. Move-in ready, freshly painted with a refreshed exterior. Conveniently located less than half a mile from the Palisades Parkway with a direct 35 minute drive to NYC. Enjoy all that the Hudson Valley has to offer with nearby golf, marinas, lakes, and hiking trails. Recently grieved taxes lowered to $21,422. Schedule your viewing today! Additional Information: ParkingFeatures:2 Car Attached,
Location
State NY
County Rockland County
Rooms
Basement Unfinished, Walk-Out Access
Interior
Interior Features Cathedral Ceiling(s), Central Vacuum, Chandelier, Eat-in Kitchen, Entrance Foyer, Formal Dining, Granite Counters, Primary Bathroom, Pantry, Walk-In Closet(s)
Heating Baseboard, Natural Gas
Cooling Central Air
Flooring Hardwood
Fireplaces Number 2
Fireplace Yes
Appliance Dishwasher, Dryer, ENERGY STAR Qualified Appliances, Microwave, Refrigerator, Washer, Indirect Water Heater
Laundry Inside
Exterior
Exterior Feature Gas Grill, Mailbox
Parking Features Attached, Driveway
Utilities Available Trash Collection Private
View Mountain(s)
Total Parking Spaces 2
Building
Lot Description Cul-De-Sac, Sprinklers In Front, Sprinklers In Rear, Views
Sewer Public Sewer
Water Public
Level or Stories Two
Structure Type Frame,Stucco,Vinyl Siding
Schools
Elementary Schools James A Farley Elementary School
Middle Schools Fieldstone Middle School
High Schools North Rockland High School
School District Haverstraw-Stony Pt (North Rockland)
Others
Senior Community No
Special Listing Condition None
Read Less Info
Want to know what your home might be worth? Contact us for a FREE valuation!

Our team is ready to help you sell your home for the highest possible price ASAP
Bought with Weichert Realtors
"My job is to find and attract mastery-based agents to the office, protect the culture, and make sure everyone is happy! "


