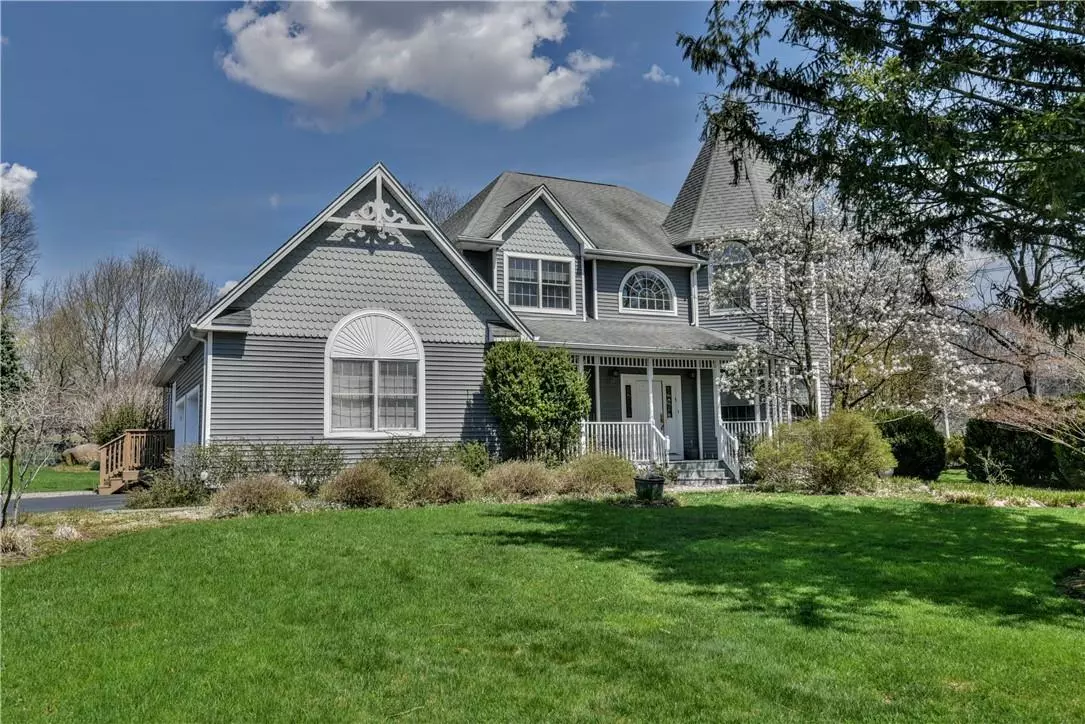$1,115,000
$959,000
16.3%For more information regarding the value of a property, please contact us for a free consultation.
5 Beds
3 Baths
3,267 SqFt
SOLD DATE : 07/12/2022
Key Details
Sold Price $1,115,000
Property Type Single Family Home
Sub Type Single Family Residence
Listing Status Sold
Purchase Type For Sale
Square Footage 3,267 sqft
Price per Sqft $341
Subdivision Stone Meadow Estates
MLS Listing ID KEYH6179121
Sold Date 07/12/22
Style Colonial,Victorian
Bedrooms 5
Full Baths 3
Originating Board onekey2
Rental Info No
Year Built 1999
Annual Tax Amount $27,504
Lot Size 1.180 Acres
Acres 1.18
Property Description
First time on the market this stately Victorian style home with rocking chair front porch sits on over an acre of level park like property. Many specimen plantings throughout the gardens. A private stone patio along with a deck complete this yard. Entry the home through the spacious foyer to a formal living room, family room with fireplace and formal dining room with custom wet bar. The kitchen is open and bright with access to the deck, has a large pantry closet and stainless appliances. A guest suite is also on this level with a full bath. Laundry room and extra wide 2 car garage complete this level. The basement is finished with playroom, entertainment center, wine closet and storage rooms. Main bedroom is on the second floor is bright has two generous sized walk in closets, raised turret ceiling and bath with jetted tub and shower and double sinks. Three additional bedrooms and a full bath complete this floor. There is easy access to train, bus and highways from this location. Additional Information: Amenities:Soaking Tub,Storage,ParkingFeatures:2 Car Attached,
Location
State NY
County Rockland County
Rooms
Basement Finished
Interior
Interior Features Cathedral Ceiling(s), Eat-in Kitchen, Entrance Foyer, Formal Dining, First Floor Bedroom, Kitchen Island, Walk-In Closet(s)
Heating Baseboard, Natural Gas
Cooling Central Air
Flooring Carpet, Hardwood
Fireplaces Number 1
Fireplace Yes
Appliance Dishwasher, Dryer, Microwave, Refrigerator, Washer, Gas Water Heater
Laundry Inside
Exterior
Exterior Feature Mailbox
Parking Features Attached, Garage Door Opener, Garage, Private, Storage
Garage Spaces 2.0
Utilities Available Trash Collection Public
Total Parking Spaces 2
Garage true
Building
Lot Description Borders State Land, Cul-De-Sac, Level
Sewer Public Sewer
Water Public
Level or Stories Three Or More
Structure Type Frame,Vinyl Siding
Schools
Elementary Schools Cherry Lane Elementary School
Middle Schools Suffern Middle School
High Schools Suffern Senior High School
School District Suffern
Others
Senior Community No
Special Listing Condition None
Read Less Info
Want to know what your home might be worth? Contact us for a FREE valuation!

Our team is ready to help you sell your home for the highest possible price ASAP
Bought with Rosenberg Realty
"My job is to find and attract mastery-based agents to the office, protect the culture, and make sure everyone is happy! "


