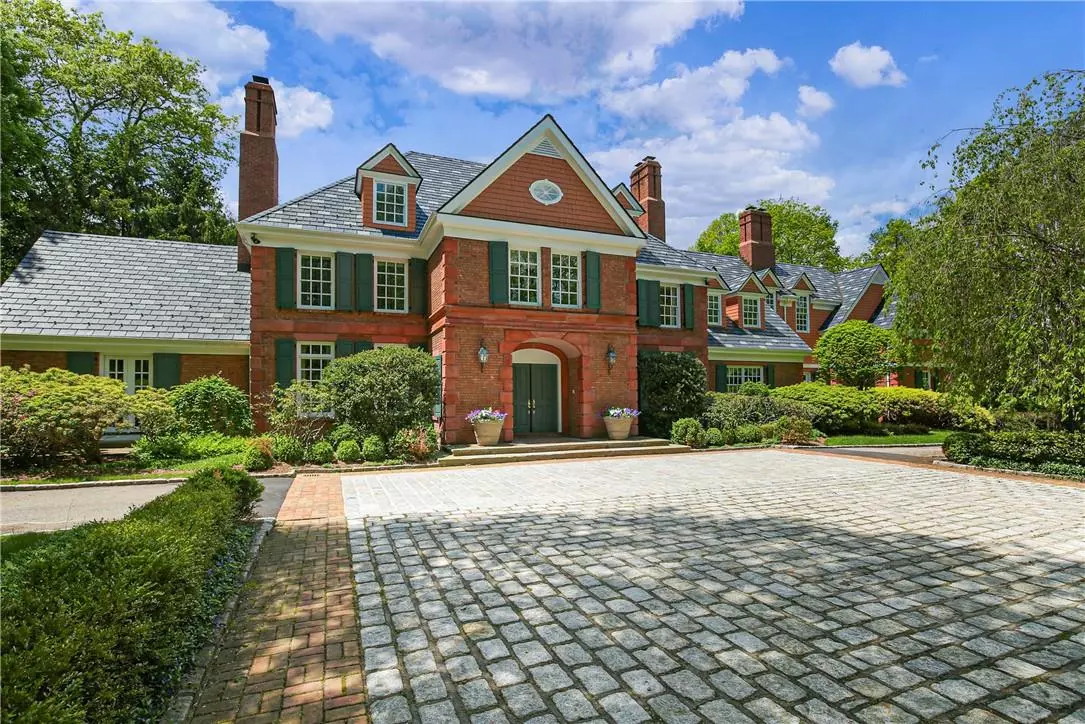$3,493,425
$3,599,000
2.9%For more information regarding the value of a property, please contact us for a free consultation.
5 Beds
9 Baths
8,116 SqFt
SOLD DATE : 08/05/2022
Key Details
Sold Price $3,493,425
Property Type Single Family Home
Sub Type Single Family Residence
Listing Status Sold
Purchase Type For Sale
Square Footage 8,116 sqft
Price per Sqft $430
MLS Listing ID KEYH6185563
Sold Date 08/05/22
Style Colonial
Bedrooms 5
Full Baths 7
Half Baths 2
Originating Board onekey2
Rental Info No
Year Built 1995
Annual Tax Amount $87,587
Lot Size 3.890 Acres
Acres 3.89
Property Description
Country Club Living at it's best! Custom designed Brick Georgian Colonial Designed with Exemplary Craftsmanship. Four Special Acres Overlooking the 1st Fairway of Whippoorwill Country Club. Amenities Include A Sensational In-Ground Pool w/Spa, All Season Tennis Court, Multiple Patios and Expansive Backyard. Elegantly Appointed yet Intimate & Inviting 8116-sf Interior Highlighted by Stunning Architectural Details, Intricate Millwork, Dramatic Sophisticated Formal Rooms, Beautiful Study, Dramatic Ceilings, Walls of Glass, Detailed Floors & 5 Fireplaces. Unique Rotunda Entry, Huge State-of-the-Art Chef's Kitchen W/Adjoining Family. Home Theater, Recreation Room and 500-Bottle Wine Cellar in Lower Level, Plus Spectacular Gym Space with Steam Shower Bath. Palatial Primary Suite W/Private Balcony, Enormous Dressing Room and Spa-Style Ensuite Marble Bath. Three Additional En Suite Bedrooms on 2nd Level and En-Suite Guest Room on the 1st Level. Enjoy This Private Paradise in an Unparalleled Setting. Additional Information: Amenities:Dressing Area,Marble Bath,Soaking Tub,Steam Shower,Storage,Tennis,HeatingFuel:Oil Below Ground,ParkingFeatures:3 Car Attached,
Location
State NY
County Westchester County
Rooms
Basement Partially Finished
Interior
Interior Features Built-in Features, Cathedral Ceiling(s), Chandelier, Chefs Kitchen, Double Vanity, Eat-in Kitchen, Entrance Foyer, Formal Dining, First Floor Bedroom, Granite Counters, High Ceilings, Kitchen Island, Marble Counters, Primary Bathroom, Open Kitchen, Speakers, Walk-In Closet(s)
Heating Forced Air, Oil
Cooling Central Air
Flooring Carpet, Hardwood
Fireplaces Number 5
Fireplace Yes
Appliance Cooktop, Dishwasher, Disposal, Dryer, Humidifier, Microwave, Refrigerator, Stainless Steel Appliance(s), Washer, Oil Water Heater
Exterior
Exterior Feature Balcony, Basketball Hoop, Mailbox
Parking Features Attached, Garage Door Opener
Pool In Ground
Utilities Available Trash Collection Public
Total Parking Spaces 3
Building
Lot Description Level, Sprinklers In Front, Sprinklers In Rear
Sewer Septic Tank
Water Public
Structure Type Brick,Cedar,Shake Siding
Schools
Elementary Schools Douglas G Grafflin School
Middle Schools Robert E Bell School
High Schools Horace Greeley High School
School District Chappaqua
Others
Senior Community No
Special Listing Condition None
Read Less Info
Want to know what your home might be worth? Contact us for a FREE valuation!

Our team is ready to help you sell your home for the highest possible price ASAP
Bought with Stetson Real Estate
"My job is to find and attract mastery-based agents to the office, protect the culture, and make sure everyone is happy! "


