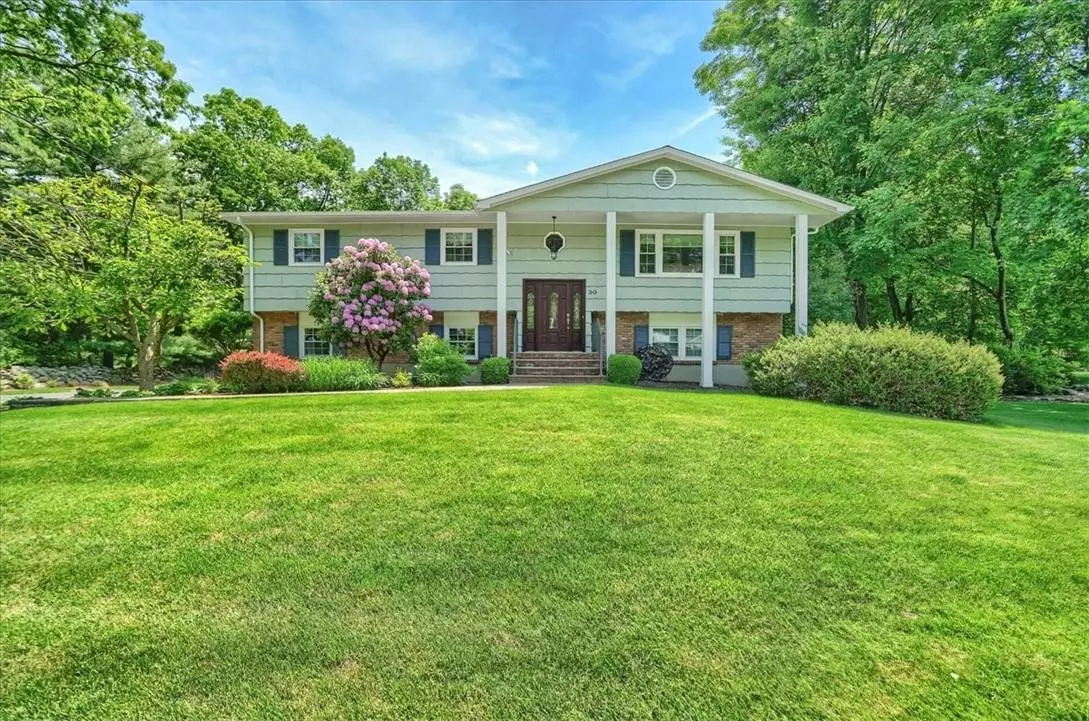$730,000
$657,000
11.1%For more information regarding the value of a property, please contact us for a free consultation.
4 Beds
3 Baths
2,096 SqFt
SOLD DATE : 09/02/2022
Key Details
Sold Price $730,000
Property Type Single Family Home
Sub Type Single Family Residence
Listing Status Sold
Purchase Type For Sale
Square Footage 2,096 sqft
Price per Sqft $348
Subdivision Cragmere Estates
MLS Listing ID KEYH6186055
Sold Date 09/02/22
Bedrooms 4
Full Baths 3
Originating Board onekey2
Rental Info No
Year Built 1967
Annual Tax Amount $15,177
Lot Size 0.580 Acres
Acres 0.58
Property Description
Welcome to this Mayfair meticulously maintained by the owners for over 4 decades! Gleaming hardwood floors lead you into the grand country kitchen with an open concept dining room. Featuring custom white cabinetry, granite countertops, contemporary storage including slide out pantry shelves, custom draws for cutting boards and baking sheets, generous sized pot drawers, coffee station, full range oven plus a wall oven, and a second sink in the island, this kitchen seamlessly connects to the oversized two tiered deck for al fresco dining and entertaining. Step into the spacious living room in this 50 ft hi ranch and watch the seasons change with the large picture window complemented with an oversized windowsill. The primary suite contains an en suite and two double closets. Two more bedrooms and a shared bath with vaulted ceiling and skylight round out the top floor. Downstairs you will find a stunning wood burning fireplace crafted with bricks from the historic Haverstraw brickyard...this theme is continued outside on the patio also adorned with these bricks. Rounding out the lower level are an additional bedroom with a large walk in closet, full bathroom, laundry room (which has a convenient laundry chute from the hall bath above), utility sink, two large storage closets and access to the two car garage which houses a workbench area, and additional storage. AND - the wonderful level backyard boasts a beautifully Trex decked heated pool immediately accessed from the upper deck with a brand new awning and the always ready grill with natural gas hook up. This is the oasis you have been looking for! If buyer qualifies, current STAR program would reduce taxes by $1308. Located in the Town of Ramapo with expansive recreation including parks, pools, golf course and an easy commute to NYC via train or bus, and minutes from NY Thruway, Garden State Parkway, Route 17, and the Palisades Parkway. Additional Information: ParkingFeatures:2 Car Attached,
Location
State NY
County Rockland County
Rooms
Basement See Remarks, Walk-Out Access
Interior
Interior Features Ceiling Fan(s), Double Vanity, Eat-in Kitchen, Formal Dining, Granite Counters, Kitchen Island, Primary Bathroom, Open Kitchen, Pantry, Walk-In Closet(s)
Heating Baseboard, Forced Air, Natural Gas
Cooling Central Air
Flooring Hardwood
Fireplace No
Appliance Disposal, Dryer, Microwave, Refrigerator, Washer, Gas Water Heater
Laundry Inside
Exterior
Exterior Feature Gas Grill
Parking Features Attached
Pool Above Ground
Utilities Available See Remarks
Amenities Available Park
Total Parking Spaces 2
Building
Lot Description Level, Near Public Transit, Near School, Near Shops, Wooded
Sewer Public Sewer
Water Public
Level or Stories Split Entry (Bi-Level), Two
Structure Type Frame,Other
Schools
Elementary Schools Montebello Road School
Middle Schools Suffern Middle School
High Schools Suffern Senior High School
School District Suffern
Others
Senior Community No
Special Listing Condition None
Read Less Info
Want to know what your home might be worth? Contact us for a FREE valuation!

Our team is ready to help you sell your home for the highest possible price ASAP
Bought with Keller Williams Hudson Valley
"My job is to find and attract mastery-based agents to the office, protect the culture, and make sure everyone is happy! "


