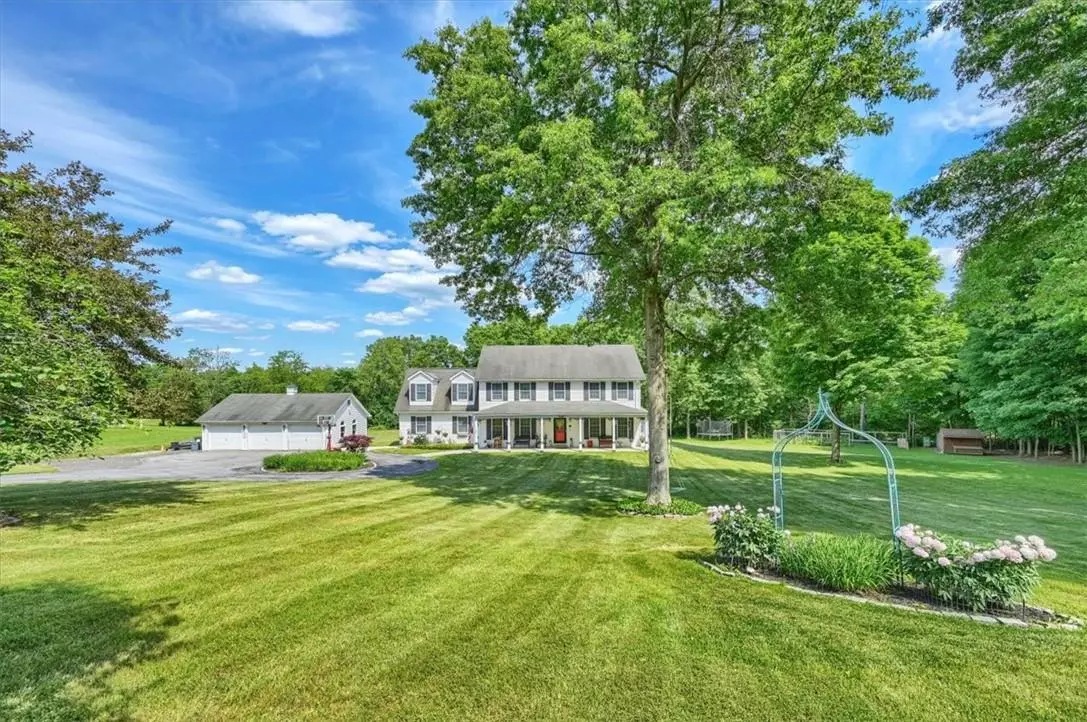$605,000
$625,000
3.2%For more information regarding the value of a property, please contact us for a free consultation.
4 Beds
3 Baths
3,124 SqFt
SOLD DATE : 09/14/2022
Key Details
Sold Price $605,000
Property Type Single Family Home
Sub Type Single Family Residence
Listing Status Sold
Purchase Type For Sale
Square Footage 3,124 sqft
Price per Sqft $193
Subdivision Kimberly Estates
MLS Listing ID KEYH6188481
Sold Date 09/14/22
Style Colonial
Bedrooms 4
Full Baths 2
Half Baths 1
Originating Board onekey2
Rental Info No
Year Built 1994
Annual Tax Amount $12,075
Lot Size 1.300 Acres
Acres 1.3
Property Description
Welcome to Kimberly Estates! Have you been dreaming of a front porch to relax, don't let this one getaway! Fabulous custom-built Colonial with a detached 3 Car Garage awaits you! Set in one of the most beautiful developments in Orange County. The list is long, Custom cabinetry with self-closing drawers and granite. French doors, a spacious family room with a fireplace, a dining room with pocket doors, room for the whole family to gather around the holidays, and a den. Notice the crown moldings & hardwood floors. The home has a 1st floor-level studio with access to the kitchen; it would be excellent to work from Home Office/Nanny or Child's playroom with a full bath. The second level features the main bathroom and the Main bedroom ensuite with double closets, a tray ceiling, a full bath with dual sinks, a soaking tub, and an oversized bath shower stall. The vast lower level offers so much space and the potential to create your own dream space! Set on 1.3 usable acres Additional Information: Amenities:Guest Quarters,Pedestal Sink,Soaking Tub,HeatingFuel:Oil Above Ground,ParkingFeatures:3 Car Detached,
Location
State NY
County Orange County
Rooms
Basement Full, Unfinished
Interior
Interior Features Ceiling Fan(s), Double Vanity, Eat-in Kitchen, Entrance Foyer, Formal Dining, First Floor Bedroom, Granite Counters, Primary Bathroom, Pantry, Walk-In Closet(s), Walk Through Kitchen
Heating Baseboard, Oil
Cooling Central Air
Flooring Hardwood
Fireplaces Number 1
Fireplace Yes
Appliance Dishwasher, Dryer, Electric Water Heater, Microwave, Refrigerator, Stainless Steel Appliance(s), Washer
Laundry Inside
Exterior
Garage Detached, Garage Door Opener
Utilities Available Trash Collection Private
Parking Type Detached, Garage Door Opener
Total Parking Spaces 3
Building
Lot Description Cul-De-Sac, Level, Views
Sewer Septic Tank
Water Drilled Well
Level or Stories Two
Structure Type Frame,Vinyl Siding
Schools
Elementary Schools Little Britain Elementary School
Middle Schools Washingtonville Middle School
High Schools Washingtonville Senior High School
School District Washingtonville
Others
Senior Community No
Special Listing Condition None
Read Less Info
Want to know what your home might be worth? Contact us for a FREE valuation!

Our team is ready to help you sell your home for the highest possible price ASAP
Bought with RE/MAX Benchmark Realty Group

"My job is to find and attract mastery-based agents to the office, protect the culture, and make sure everyone is happy! "


