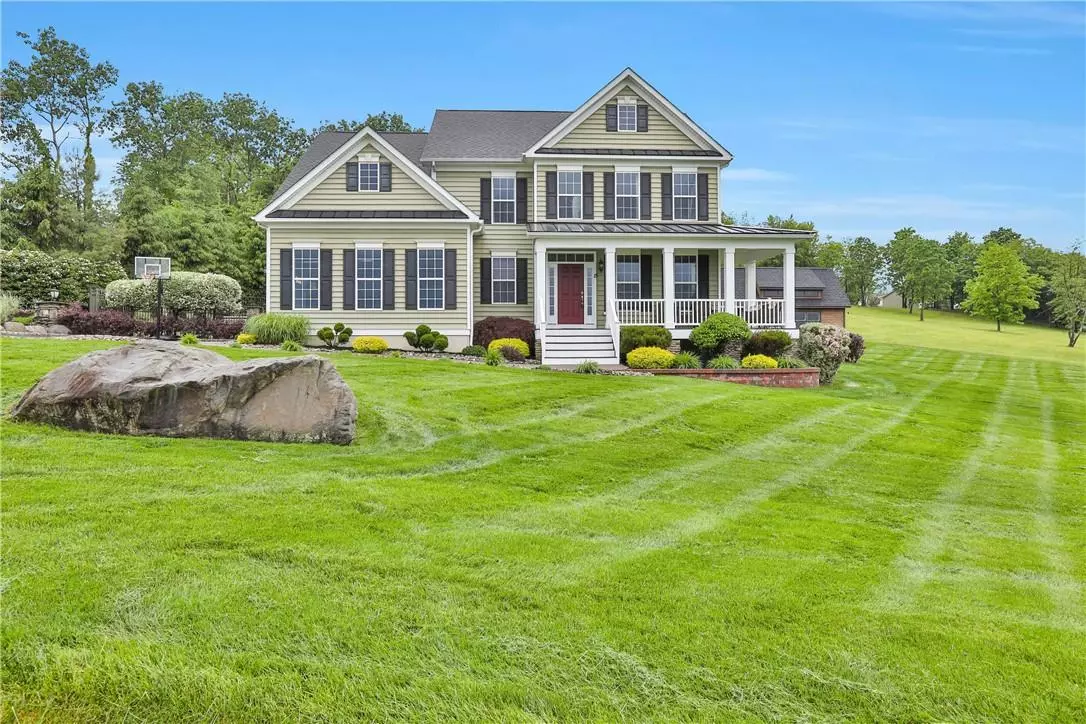$875,000
$825,000
6.1%For more information regarding the value of a property, please contact us for a free consultation.
4 Beds
4 Baths
4,176 SqFt
SOLD DATE : 09/19/2022
Key Details
Sold Price $875,000
Property Type Single Family Home
Sub Type Single Family Residence
Listing Status Sold
Purchase Type For Sale
Square Footage 4,176 sqft
Price per Sqft $209
Subdivision Prospect Ridge Manor
MLS Listing ID KEYH6190365
Sold Date 09/19/22
Style Colonial
Bedrooms 4
Full Baths 2
Half Baths 2
Originating Board onekey2
Rental Info No
Year Built 2010
Annual Tax Amount $15,413
Lot Size 1.080 Acres
Acres 1.08
Property Description
YOU WILL FIND UNMATCHED ELEGANCE COUPLED WITH PERFECTION IN THIS 4,176 SQFT CUSTOM COLONIAL BOASTING 4 BEDROOMS, 2 FULL BATHS & 2 1/2 BATHS.LIGHT FILLED OVERSIZED EAT IN CHEF'S KITCHEN, ALL SS APPLIANCES (WOLF STOVE) CENTER BREAKFAST ISLAND & GRANITE - FORMAL DINING ROOM -FAMILY ROOM WITH WALLS OF WINDOWS & COZY FIREPLACE - HARDWOOD FLOORS THROUGHOUT - ENORMOUS MASTER BEDROOM SUITE W/WALK IN CLOSET,TILED MASTER BATH,DOUBLE SINKS,TUB & OVERSIZED SHOWER ALL 3 OTHER BEDROOMS UPSTAIRS ARE SPACIOUS AS WELL.LAUNDRY ON 2ND FLOOR IS ALWAYS A PLUS. LIVE IN YOUR OWN PRIVATE STAYCATION ENJOYING INGROUND POOL FLANKED BY STONE WALLS, WATERFALLS, PAVERS, FIRE PIT AREA, COVERED PORCH, BUILT IN GRILLING AREA & GRANITE BAR - IF THE OUTSIDE OASIS IS NOT ENOUGH YOU HAVE A FULL FINISHED WALK OUT BASEMENT COMPLETE WITH STONE AND WOOD BAR, BUILT IN CABINETS, SINK & FRIDGES,MEDIA ROOM/FAMILY ROOM W/COFFERED CEILING - GAMING AREA & 1/2 BATH -ROCKING CHAIR FRONT PORCH OVERLOOKING SCENIC VIEWS, 2 CAR GARAGE & MUCH MORE.THIS IS A METICULOUSLY MAINTAINED HOME.A TRUE MUST SEE. Additional Information: Amenities:Soaking Tub,Stall Shower,ParkingFeatures:2 Car Attached,
Location
State NY
County Ulster County
Rooms
Basement Full
Interior
Interior Features Cathedral Ceiling(s), Ceiling Fan(s), Central Vacuum, Chandelier, Chefs Kitchen, Double Vanity, Eat-in Kitchen, Entrance Foyer, Formal Dining, Granite Counters, High Ceilings, Kitchen Island, Primary Bathroom, Pantry, Walk-In Closet(s), Whirlpool Tub
Heating Forced Air, Propane
Cooling Central Air
Flooring Hardwood
Fireplaces Number 1
Fireplace Yes
Appliance Dishwasher, Microwave, Refrigerator, Stainless Steel Appliance(s), Gas Water Heater, Wine Refrigerator
Laundry Inside
Exterior
Exterior Feature Gas Grill, Mailbox
Parking Features Attached, Driveway, Garage Door Opener, Garage
Garage Spaces 2.0
Fence Fenced
Pool In Ground
Utilities Available Trash Collection Private
View Mountain(s)
Total Parking Spaces 2
Garage true
Building
Lot Description Cul-De-Sac, Level, Near Public Transit, Near School, Stone/Brick Wall, Sprinklers In Front, Sprinklers In Rear, Views
Sewer Septic Tank
Water Drilled Well
Level or Stories Two
Structure Type Frame,Vinyl Siding
Schools
Elementary Schools Marlboro Elementary School
Middle Schools Marlboro Middle School
High Schools Marlboro Central High School
School District Marlboro
Others
Senior Community No
Special Listing Condition None
Read Less Info
Want to know what your home might be worth? Contact us for a FREE valuation!

Our team is ready to help you sell your home for the highest possible price ASAP
Bought with Curasi Realty, Inc.
"My job is to find and attract mastery-based agents to the office, protect the culture, and make sure everyone is happy! "


