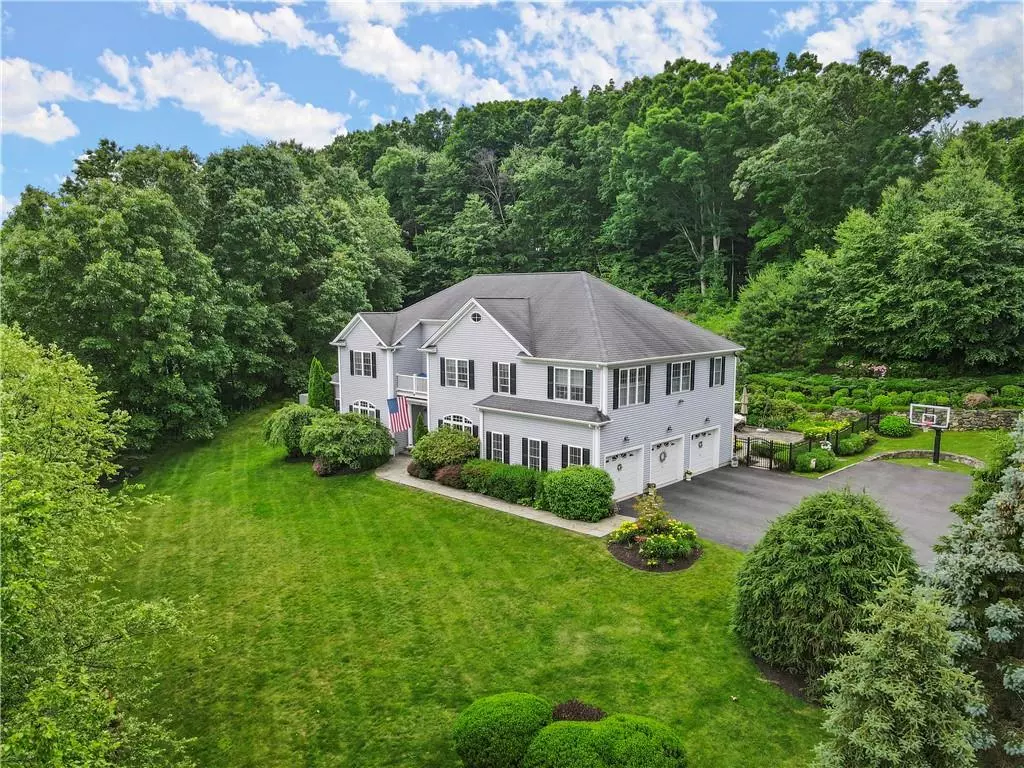$940,000
$980,000
4.1%For more information regarding the value of a property, please contact us for a free consultation.
4 Beds
5 Baths
3,704 SqFt
SOLD DATE : 09/09/2022
Key Details
Sold Price $940,000
Property Type Single Family Home
Sub Type Single Family Residence
Listing Status Sold
Purchase Type For Sale
Square Footage 3,704 sqft
Price per Sqft $253
MLS Listing ID KEYH6190904
Sold Date 09/09/22
Style Colonial
Bedrooms 4
Full Baths 4
Half Baths 1
Originating Board onekey2
Rental Info No
Year Built 2003
Annual Tax Amount $22,803
Lot Size 1.550 Acres
Acres 1.55
Property Description
Move right into this captivating colonial privately situated at the end of a cul-de-sac. This four-bedroom, 4.5-bath home sits on 1.55 beautifully landscaped acres with numerous lush perennials and fruit trees with an irrigation system in place. Enjoy the resort-style backyard with a heated, gunite, saltwater pool, stone patio, pergola and more. This expansive home offers a welcoming open floor plan with a large eat-in, updated kitchen with granite counters that opens to a family room with a gas fireplace. A large media or living room, dining room, and half bath complete the first level. The upper level consists of a spacious primary bedroom with a trey ceiling, sitting area, ensuite and an extensive walk-in closet. There are three additional bedrooms with their own baths and a laundry room. The lower level offers a climate-controlled 500-bottle custom wine room, storage and additional space for gym and recreation. Never worry about losing electricity with the whole house, 48-watt generator and 500-gallon propane tank! Some of the many updates include a new driveway in 2021 and pool heater. The house is minutes to picturesque North Salem apple orchards and riding trails yet conveniently located to highway and train. Taxes with STAR are $960 less. This home is beautifully appointed in every way! Additional Information: Amenities:Soaking Tub,HeatingFuel:Oil Above Ground,ParkingFeatures:3 Car Attached,
Location
State NY
County Putnam County
Rooms
Basement Bilco Door(s), Full, Partially Finished
Interior
Interior Features Built-in Features, Ceiling Fan(s), Chandelier, Double Vanity, Eat-in Kitchen, Entrance Foyer, Formal Dining, Granite Counters, Primary Bathroom, Walk-In Closet(s)
Heating Hydro Air, Oil
Cooling Central Air
Flooring Hardwood
Fireplaces Number 1
Fireplace Yes
Appliance Cooktop, Dishwasher, Dryer, Electric Water Heater, Microwave, Stainless Steel Appliance(s), Washer
Laundry Inside
Exterior
Exterior Feature Awning(s), Balcony, Basketball Hoop
Parking Features Attached, Driveway, Garage Door Opener
Fence Fenced
Pool In Ground
Utilities Available Trash Collection Public
Total Parking Spaces 3
Building
Lot Description Cul-De-Sac, Level, Near Public Transit, Near School, Near Shops, Sloped
Sewer Septic Tank
Water Drilled Well
Level or Stories Three Or More
Structure Type Block,Vinyl Siding
Schools
Elementary Schools John F. Kennedy
Middle Schools Henry H Wells Middle School
High Schools Brewster High School
School District Brewster
Others
Senior Community No
Special Listing Condition None
Read Less Info
Want to know what your home might be worth? Contact us for a FREE valuation!

Our team is ready to help you sell your home for the highest possible price ASAP
Bought with Houlihan Lawrence Inc.
"My job is to find and attract mastery-based agents to the office, protect the culture, and make sure everyone is happy! "


