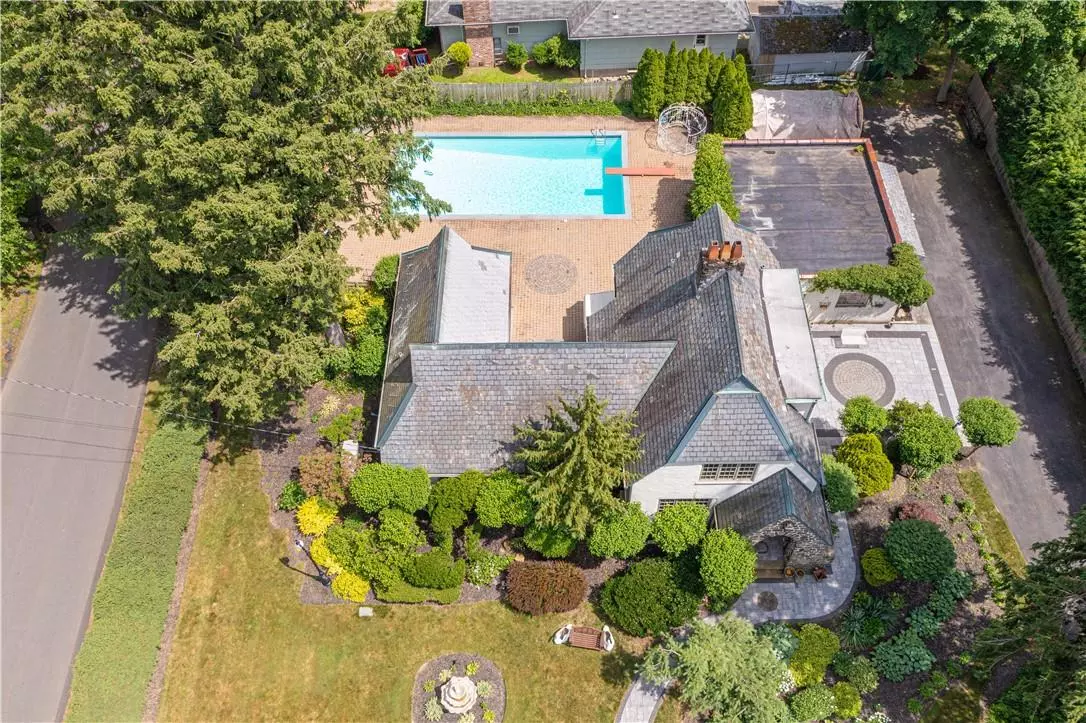$690,000
$699,999
1.4%For more information regarding the value of a property, please contact us for a free consultation.
4 Beds
2 Baths
2,204 SqFt
SOLD DATE : 11/08/2022
Key Details
Sold Price $690,000
Property Type Single Family Home
Sub Type Single Family Residence
Listing Status Sold
Purchase Type For Sale
Square Footage 2,204 sqft
Price per Sqft $313
MLS Listing ID KEYH6194256
Sold Date 11/08/22
Style Tudor
Bedrooms 4
Full Baths 2
Originating Board onekey2
Rental Info No
Year Built 1910
Annual Tax Amount $21,565
Lot Size 0.440 Acres
Acres 0.44
Property Description
"SELLING SUNSET" - Step into your very own fairytale at 5 Sunset Drive only 45 minutes from NYC. Perfectly set behind award-winning landscaping sits this magical 2,200+ SF slate-roof Tudor, reminiscent of the English countryside, on one of the most breathtaking .44 acre corner lots in Rockland County, complete with in-ground pool. Originally built in 1910, the one-of-a kind historic 4 bed, 2 bath residence is enveloped by impeccably maintained specimen plantings thoughtfully curated over many years, creating a private and serene oasis waiting for the next owner to realize its full potential. Enter through a long tree-lined driveway, passing by charming antique lampposts and fountains, to an ivy covered 2-car garage and cobblestone patio. Intricate bluestone walkways wind towards the storybook entry highlighting stone arches and a heavy iron trimmed wooden door. Through the double doors lies warm living spaces bursting with character, original details, over-sized windows and immaculate hardwood floors flowing into each room. Interior features boast two main floor bedrooms, built-in butler's pantry, living room with wood burning fireplace, eat-in kitchen and formal dining room that opens up to the back pool patio, perfect for seamless indoor/outdoor entertaining. Up an impressive staircase, the second level has two additional bedrooms (one with second fireplace) bathroom and fully finished attic which can be used as a home office, gym, workshop or massive walk-in closet. A fully finished walk-out basement allows for further expansion and private laundry room. More amenities include whole house generator, 2-car garage with stained glass windows and backyard sprinkler system. Conveniently located only 45 mins from Manhattan, minutes to NJ transit train to NYC, 5 minutes to New Jersey state border and located near all major thruways, great restaurants and multiple state parks for hiking/biking. Once you set foot on the enchanted grounds, your new fairytale begins... Additional Information: Amenities:Pedestal Sink,Storage,ParkingFeatures:2 Car Attached,
Location
State NY
County Rockland County
Rooms
Basement Partially Finished, Walk-Out Access
Interior
Interior Features Entrance Foyer, Formal Dining, First Floor Bedroom, Original Details, Walk Through Kitchen
Heating Hot Water, Natural Gas, Steam
Cooling Central Air
Flooring Hardwood
Fireplaces Number 2
Fireplace Yes
Appliance Dryer, Washer, Gas Water Heater
Laundry Inside
Exterior
Parking Features Attached, Driveway
Pool In Ground
Utilities Available Trash Collection Public
Amenities Available Park
Total Parking Spaces 2
Building
Lot Description Corner Lot, Level, Near Public Transit, Near School, Near Shops, Sprinklers In Front, Sprinklers In Rear, Views
Sewer Public Sewer
Water Public
Level or Stories Two
Structure Type Frame,Stone,Stucco
Schools
Elementary Schools Richard P Connor Elementary School
Middle Schools Suffern Middle School
High Schools Suffern Senior High School
School District Suffern
Others
Senior Community No
Special Listing Condition None
Read Less Info
Want to know what your home might be worth? Contact us for a FREE valuation!

Our team is ready to help you sell your home for the highest possible price ASAP
Bought with J Herzog Realty LLC
"My job is to find and attract mastery-based agents to the office, protect the culture, and make sure everyone is happy! "


