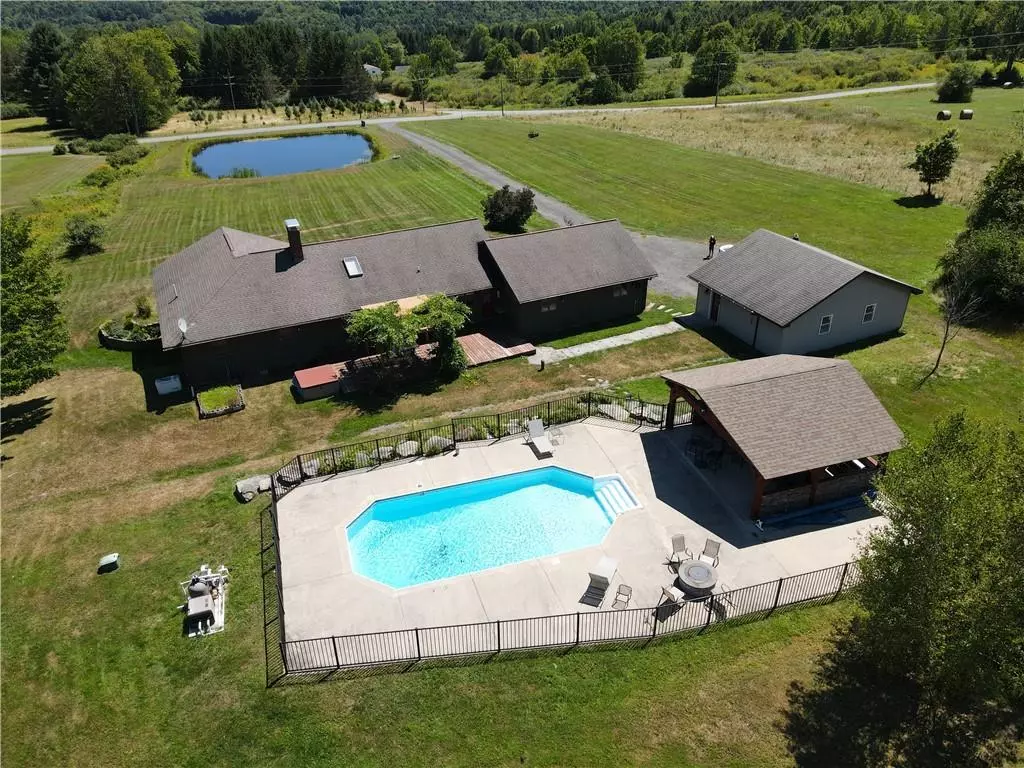$710,000
$739,000
3.9%For more information regarding the value of a property, please contact us for a free consultation.
4 Beds
4 Baths
2,892 SqFt
SOLD DATE : 11/25/2022
Key Details
Sold Price $710,000
Property Type Single Family Home
Sub Type Single Family Residence
Listing Status Sold
Purchase Type For Sale
Square Footage 2,892 sqft
Price per Sqft $245
MLS Listing ID KEYH6199916
Sold Date 11/25/22
Style Ranch
Bedrooms 4
Full Baths 3
Half Baths 1
Originating Board onekey2
Rental Info No
Year Built 1987
Annual Tax Amount $8,819
Lot Size 10.600 Acres
Acres 10.6
Property Description
Views, views, and more views. Are you looking for it all? Mountain views, water views, and a pool as well? Look no more; this place has it all situated on 10 + acres of land with lots of room to enjoy the great outdoors. This four-bedroom home has too many features to list, but let's start with the large kitchen any chef would fall in love with includes an ample amount of cabinets and plenty of space to work, the owner's suite with a wall of windows with views of the pond, and sun rising over the mountains first thing in the morning, a large walk-in closet and a home office all in the owner suite. The living room features a cozy fireplace and sliding back door that opens to the back patio with views of your large inground pool calling your name. You will spend plenty of time out here entertaining, and there is no need to come inside to cook because an outdoor cabana with a kitchen and wet bar is also here, along with the fire pit. A whole house generator is also in place. Should you ever lose electricity, the party can still go on. Two car detached garage, an outdoor shed or coop for your chickens, and a full basement with a garage underneath is the perfect spot for your ATVs and toys. Located less than 10 minutes to Bethel Woods Performing Arts Center and just a few minutes from Jeffersonville, yet private enough to feel like you have your own little sanctuary away from it all with stunning views all year long! Additional Information: HeatingFuel:Oil Below Ground,ParkingFeatures:2 Car Detached,
Location
State NY
County Sullivan County
Rooms
Basement Full, Walk-Out Access
Interior
Interior Features Ceiling Fan(s), Eat-in Kitchen, Entrance Foyer, High Ceilings, Primary Bathroom, Pantry, Walk-In Closet(s)
Heating Baseboard, Oil
Cooling None
Flooring Carpet
Fireplaces Number 1
Fireplaces Type Wood Burning Stove
Fireplace Yes
Appliance Dishwasher, Dryer, Electric Water Heater, Microwave, Refrigerator, Stainless Steel Appliance(s), Washer
Laundry Inside
Exterior
Parking Features Detached, Driveway, Underground
Pool In Ground
Utilities Available Trash Collection Private
Waterfront Description Water Access
View Mountain(s), Water
Total Parking Spaces 2
Building
Lot Description Level, Sloped, Views
Sewer Septic Tank
Water Drilled Well
Level or Stories One
Structure Type Brick,Frame,Wood Siding
Schools
Elementary Schools Sullivan West Elementary
Middle Schools Sullivan West High School At Lake Huntington
High Schools Sullivan West High School
School District Sullivan West
Others
Senior Community No
Special Listing Condition None
Read Less Info
Want to know what your home might be worth? Contact us for a FREE valuation!

Our team is ready to help you sell your home for the highest possible price ASAP
Bought with Callicoon Real Estate LLC
"My job is to find and attract mastery-based agents to the office, protect the culture, and make sure everyone is happy! "


