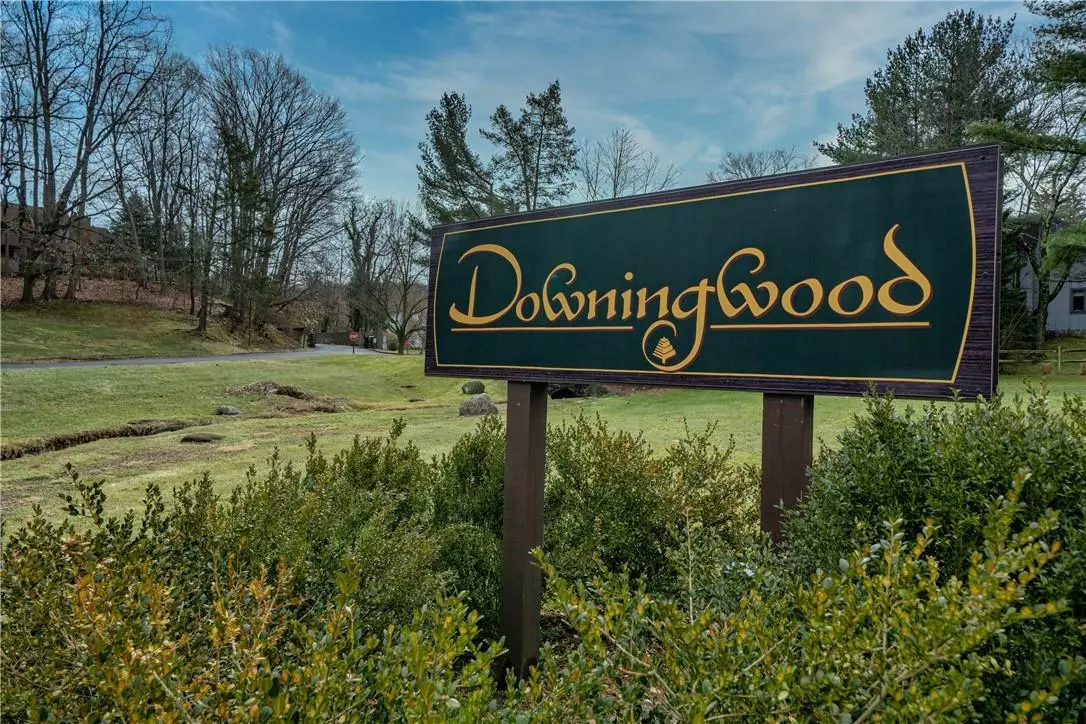$747,500
$764,500
2.2%For more information regarding the value of a property, please contact us for a free consultation.
2 Beds
3 Baths
1,767 SqFt
SOLD DATE : 09/16/2022
Key Details
Sold Price $747,500
Property Type Condo
Sub Type Condominium
Listing Status Sold
Purchase Type For Sale
Square Footage 1,767 sqft
Price per Sqft $423
Subdivision Downingwood
MLS Listing ID KEYH6202073
Sold Date 09/16/22
Style Townhouse
Bedrooms 2
Full Baths 2
Half Baths 1
HOA Fees $836/mo
Originating Board onekey2
Rental Info No
Year Built 1979
Annual Tax Amount $7,447
Property Description
Private, corner, beautifully updated end unit in Downingwood's 30 acre park-like setting. No step entry!Rare find with 2 detached garages. Wonderful bright natural light streams in to all rooms with tree line views. First floor boasts a spacious living room featuring a wood burning fireplace and a sliding glass door to a private side deck. A formal dining room also has sliding glass door to a large second deck. with space for tables, chairs, chaise lounges and a BBQ grill. Great for outdoor entertaining! The large eat in kitchen comes with granite counter tops, beautiful custom cabinetry, pantry, and a large windows lovely views. An updated powder room with travertine floors, and a generously sized office/den with the potential of being a 3rd bedroom, completes the first floor. Upstairs the oversize primary bedroom features an updated en suite with a walk in shower and mosaic trim, large walk in closet, custom built and an additional linen closet. The 2nd bedroom can easily accommodate a queen size bed. A good sized hall bath and yet another large closet. Lots of storage here! Come visit this move in ready home, in a quiet landscaped setting with community amenities including pool,tennis courts, and a clubhouse with a gym. all this and an easy commute to GSC riding along the Majestic Hudson River. Some photos have been virtually staged. Additional Information: ParkingFeatures:2 Car Detached,
Location
State NY
County Westchester County
Rooms
Basement None
Interior
Interior Features Central Vacuum, Eat-in Kitchen, Entertainment Cabinets, Entrance Foyer, Formal Dining, Granite Counters, Primary Bathroom, Pantry, Walk-In Closet(s)
Heating Forced Air, Natural Gas
Cooling Central Air
Flooring Hardwood
Fireplaces Number 1
Fireplace Yes
Appliance Cooktop, Dishwasher, Dryer, Electric Water Heater, Refrigerator, Washer
Exterior
Exterior Feature Mailbox
Parking Features Assigned, Detached
Pool Community, In Ground
Utilities Available Trash Collection Public
Amenities Available Clubhouse, Park, Tennis Court(s)
Total Parking Spaces 2
Building
Lot Description Near Public Transit, Near School, Near Shops
Story 2
Sewer Public Sewer
Water Public
Level or Stories Two
Structure Type Frame,Wood Siding
Schools
Elementary Schools Dows Lane (K-3) School
Middle Schools Irvington Middle School
High Schools Irvington High School
School District Irvington
Others
Senior Community No
Special Listing Condition None
Pets Allowed No Restrictions
Read Less Info
Want to know what your home might be worth? Contact us for a FREE valuation!

Our team is ready to help you sell your home for the highest possible price ASAP
Bought with Coldwell Banker Realty
"My job is to find and attract mastery-based agents to the office, protect the culture, and make sure everyone is happy! "


