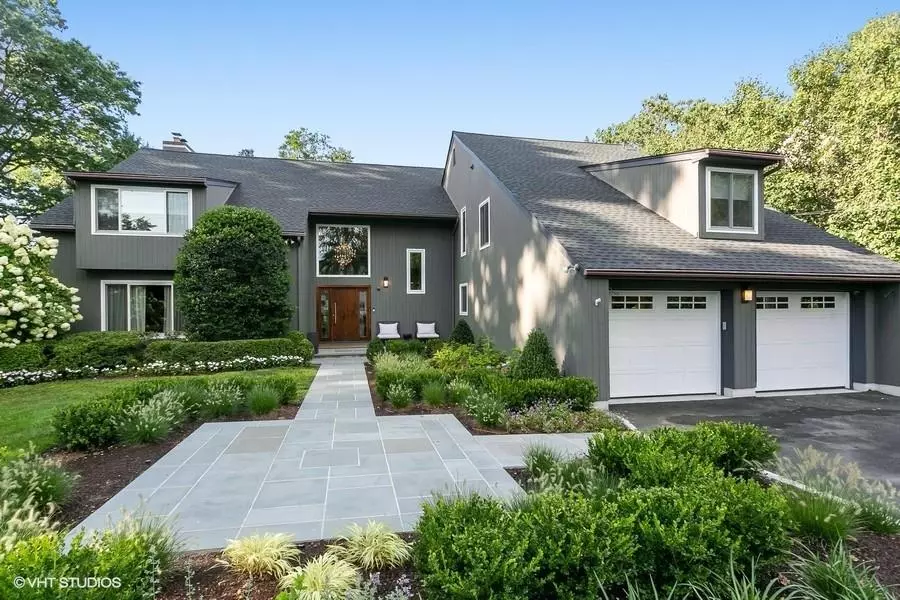$1,900,000
$1,825,000
4.1%For more information regarding the value of a property, please contact us for a free consultation.
4 Beds
4 Baths
4,224 SqFt
SOLD DATE : 08/02/2024
Key Details
Sold Price $1,900,000
Property Type Single Family Home
Sub Type Single Family Residence
Listing Status Sold
Purchase Type For Sale
Square Footage 4,224 sqft
Price per Sqft $449
MLS Listing ID KEYH6204007
Sold Date 08/02/24
Style Contemporary
Bedrooms 4
Full Baths 3
Half Baths 1
Originating Board onekey2
Rental Info No
Year Built 1981
Annual Tax Amount $26,400
Lot Size 0.503 Acres
Acres 0.5028
Property Description
Nestled on a private .5 acre in Purchase NY, & only a short drive to all the shopping & dining downtown White Plains has to offer, this contemporary beauty provides the best of both worlds! Professionally landscaped front yard and heated walkway/driveway, lead you to the sun-drenched two-story entry. From there you have sight lines to your formal living room, family room with wood burning frpl & sliders to the deck, formal dining room & gorgeous staircase leading you either up to the bedrooms or downstairs to a very generously sized walkout basement. The chef's kitchen, newly remodeled with top of the line appliances, oversized marble island, wet bar & lounging area complete the 1st fl and is an ideal location to entertain with access to the new deck and serene yard. Upstairs, you'll find a magnificent primary suite, boasting a sitting area, dressing rm, walk-in closet and glamorous hotel style bathroom. Down the hall are three add'l bedrooms, a full bath with dual vanity, & laundry room. With just under 5000sq ft, this incredible home is sure to impress! Be sure to ask about the full house generator and other upgrades. Additional Information: Amenities:Dressing Area,ParkingFeatures:2 Car Attached,
Location
State NY
County Westchester County
Rooms
Basement Full, Partially Finished, Walk-Out Access
Interior
Interior Features Built-in Features, Chandelier, Chefs Kitchen, Eat-in Kitchen, Entrance Foyer, Formal Dining, Speakers, Walk-In Closet(s), Wet Bar
Heating Electric, Forced Air, Natural Gas
Cooling Central Air, Wall/Window Unit(s)
Flooring Hardwood
Fireplaces Number 1
Fireplace Yes
Appliance Cooktop, Dishwasher, Dryer, Microwave, Refrigerator, Washer, Gas Water Heater, Wine Refrigerator
Exterior
Parking Features Attached, Driveway, Garage Door Opener
Utilities Available Trash Collection Public
Total Parking Spaces 2
Building
Lot Description Level, Near Public Transit, Near School, Near Shops, Sprinklers In Front, Sprinklers In Rear
Sewer Septic Tank
Water Public
Structure Type Blown-In Insulation,Cedar
Schools
Elementary Schools Purchase
Middle Schools Louis M Klein Middle School
High Schools Harrison High School
School District Harrison
Others
Senior Community No
Special Listing Condition None
Read Less Info
Want to know what your home might be worth? Contact us for a FREE valuation!

Our team is ready to help you sell your home for the highest possible price ASAP
Bought with Compass Greater NY, LLC
"My job is to find and attract mastery-based agents to the office, protect the culture, and make sure everyone is happy! "


