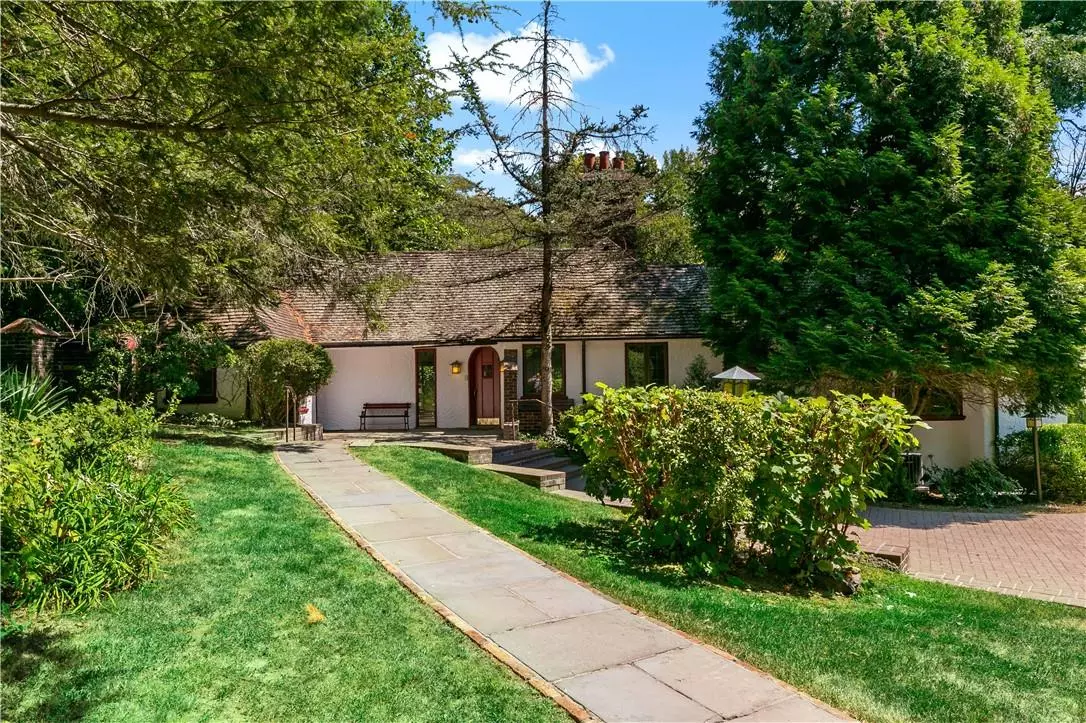$1,096,111
$999,999
9.6%For more information regarding the value of a property, please contact us for a free consultation.
3 Beds
3 Baths
2,997 SqFt
SOLD DATE : 12/21/2022
Key Details
Sold Price $1,096,111
Property Type Single Family Home
Sub Type Single Family Residence
Listing Status Sold
Purchase Type For Sale
Square Footage 2,997 sqft
Price per Sqft $365
MLS Listing ID KEYH6203932
Sold Date 12/21/22
Style Ranch
Bedrooms 3
Full Baths 2
Half Baths 1
Originating Board onekey2
Rental Info No
Year Built 1945
Annual Tax Amount $29,054
Lot Size 2.090 Acres
Acres 2.09
Property Description
Charming 3-bedroom, 2.5-bathroom ranch on 2.14 acres of beautiful, landscaped property with the perfect setting for entertaining. This special home is located in sought after Pocantico across the street from Rockefeller State Park and minutes to the Sleepy Hollow Country Club. Enter through a spacious brick driveway with a detached 5-car garage to a large front entryway. Inviting Foyer leads into the Dining area and Eat-In Kitchen with vaulted ceilings and exposed wood beams. The Kitchen features marble countertops updated stainless appliances, a pocket door to the pantry. Adjacent to the Kitchen is an Office/Breakfast room with hardwood floors, a Half Bathroom with tile floor and marble counter, and a door to the front of the house. Step down from the Foyer to the Living/Family room flanked by two large patios, one bluestone with trellis and the other a brick patio. Living/Family room also features built-ins, vaulted ceiling, exposed wood beams and wood burning fireplace/wood mantle and two sets of French doors leading to the brick patio. A large Office/Library is down the hall with hardwood floors and inlays, crown molding, and a door to the brick patio. Primary Suite is equipped with a wall of closets, large windows, French doors to back yard and glass door to side deck. Large marble Primary Bathroom with laundry area, double cedar closets, glass door to interior walkway to brick patio, a walk-in shower and sunken tub. Two additional bedrooms/wood flooring and a hall bath. Enjoy the many outdoor spaces and privacy and still be 45 minutes to NYC. Close to train, town, restaurants, shopping, and major highways. Taxes are based on an assessed value of approx $1.9M. Additional Information: HeatingFuel:Oil Above Ground,ParkingFeatures:4+ Car Detached,
Location
State NY
County Westchester County
Rooms
Basement Partial, Unfinished
Interior
Interior Features Cathedral Ceiling(s), Entrance Foyer, First Floor Bedroom, Granite Counters, Kitchen Island, Master Downstairs, Primary Bathroom, Pantry
Heating Hot Water, Oil, Radiant
Cooling Central Air
Flooring Carpet, Hardwood
Fireplace No
Appliance Dishwasher, Dryer, Refrigerator, Stainless Steel Appliance(s), Washer, Oil Water Heater
Exterior
Parking Features Detached, Driveway
Utilities Available Trash Collection Public
Building
Lot Description Near Public Transit, Near School, Near Shops
Sewer Septic Tank
Water Drilled Well
Structure Type Other,Stucco
Schools
Elementary Schools Pocantico Hills Central School
Middle Schools Pocantico Hills
High Schools Briarcliff High School
School District Pocantico Hills
Others
Senior Community No
Special Listing Condition None
Read Less Info
Want to know what your home might be worth? Contact us for a FREE valuation!

Our team is ready to help you sell your home for the highest possible price ASAP
Bought with Houlihan Lawrence Inc.
"My job is to find and attract mastery-based agents to the office, protect the culture, and make sure everyone is happy! "


