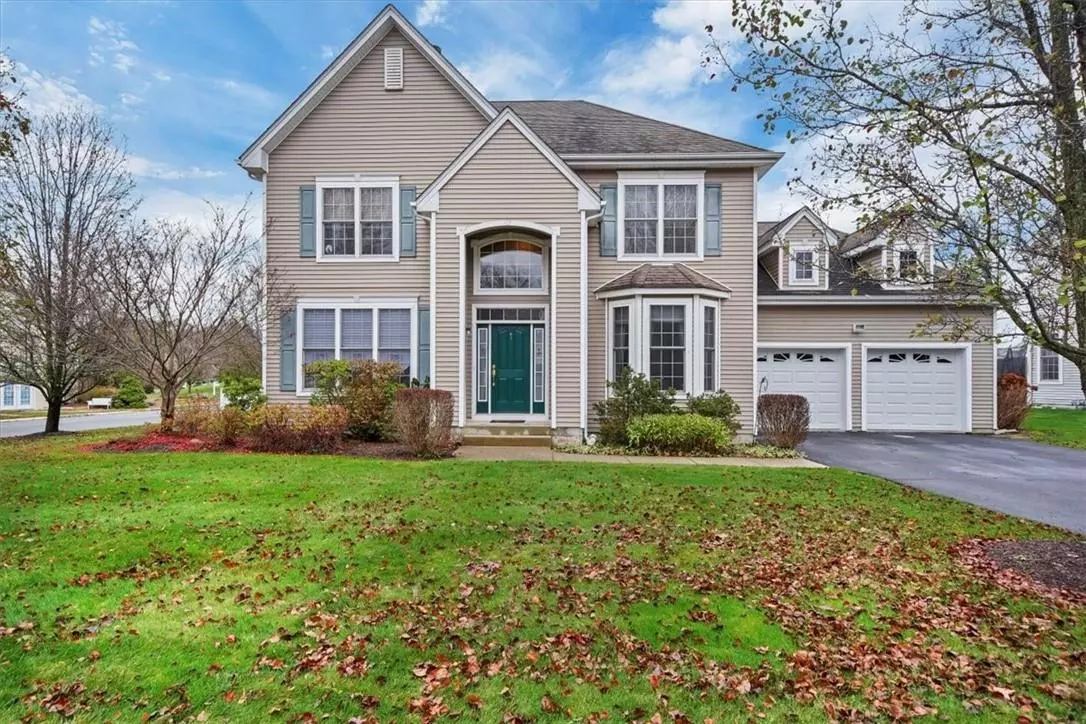$685,000
$699,000
2.0%For more information regarding the value of a property, please contact us for a free consultation.
4 Beds
3 Baths
2,500 SqFt
SOLD DATE : 03/30/2023
Key Details
Sold Price $685,000
Property Type Single Family Home
Sub Type Single Family Residence
Listing Status Sold
Purchase Type For Sale
Square Footage 2,500 sqft
Price per Sqft $274
Subdivision Brigadoon
MLS Listing ID KEYH6219181
Sold Date 03/30/23
Style Colonial
Bedrooms 4
Full Baths 2
Half Baths 1
HOA Fees $88/mo
Originating Board onekey2
Rental Info No
Year Built 2003
Annual Tax Amount $16,760
Lot Size 0.390 Acres
Acres 0.39
Property Description
Make your move to Brigadoon! Located on a coveted cul-de-sac, this wonderful 4 bedroom, 2.5 bath center hall colonial sits on a corner lot, with an awesome backyard that abuts expansive green space. The two-story entry leads into over 2500 square feet of living space, with 9 foot ceilings and a desirable open floor plan. With hardwood floors throughout, the formal living room is sun-filled and bright with walls of windows. The spacious dining room, perfect for entertaining and family gatherings, flows into the eat-in kitchen, with granite counters and a granite island. The butler's pantry, which by design adjoins the dining room and kitchen, offers additional cabinet and counter space. The kitchen opens into the family room where you can relax in front of the fireplace. Step out through the sliding glass door to the expansive patio that overlooks the lush backyard that adjoins the natural preserve. Additional amenities on the main floor include the laundry room, half bath and first floor entry to the 2 car garage. Upstairs is the master bedroom with tray ceilings, walk-in closets and a very spacious master bath, 3 additional ample sized bedrooms, and another full bathroom. Central air, 3 zone heating system, professionally landscaped with an irrigation system throughout the property. Enjoy the development's in-ground pool, fitness center, clubhouse and tennis. Escape from the city to the Hudson Valley where you will find hiking trails, golf, fabulous shopping at Woodbury Commons, Legoland and award winning schools. Great commuter location, bus to NYC at the entrance of the development and the train to NYC is just 10 minutes away. Come take a look, you won't want to leave! Additional Information: ParkingFeatures:2 Car Attached,
Location
State NY
County Orange County
Rooms
Basement Full, Walk-Out Access
Interior
Interior Features Ceiling Fan(s), Double Vanity, Eat-in Kitchen, Formal Dining, Granite Counters, High Ceilings, Primary Bathroom, Open Kitchen, Pantry, Walk-In Closet(s), Wet Bar
Heating Forced Air, Natural Gas
Cooling Attic Fan, Central Air
Flooring Hardwood
Fireplaces Number 1
Fireplace Yes
Appliance Dishwasher, Disposal, Dryer, Microwave, Refrigerator, Washer, Gas Water Heater
Laundry Inside
Exterior
Exterior Feature Mailbox
Parking Features Attached, Driveway, Garage Door Opener
Pool Community
Utilities Available Trash Collection Public
Amenities Available Clubhouse
View Mountain(s)
Total Parking Spaces 2
Building
Lot Description Corner Lot, Cul-De-Sac, Level, Near Public Transit, Sprinklers In Front, Sprinklers In Rear, Views
Sewer Public Sewer
Water Public
Level or Stories Two
Structure Type Frame,Vinyl Siding
Schools
Elementary Schools Central Valley
Middle Schools Monroe-Woodbury High School
High Schools Monroe-Woodbury High School
School District Monroe-Woodbury
Others
Senior Community No
Special Listing Condition None
Read Less Info
Want to know what your home might be worth? Contact us for a FREE valuation!

Our team is ready to help you sell your home for the highest possible price ASAP
Bought with Blooming Realty
"My job is to find and attract mastery-based agents to the office, protect the culture, and make sure everyone is happy! "


