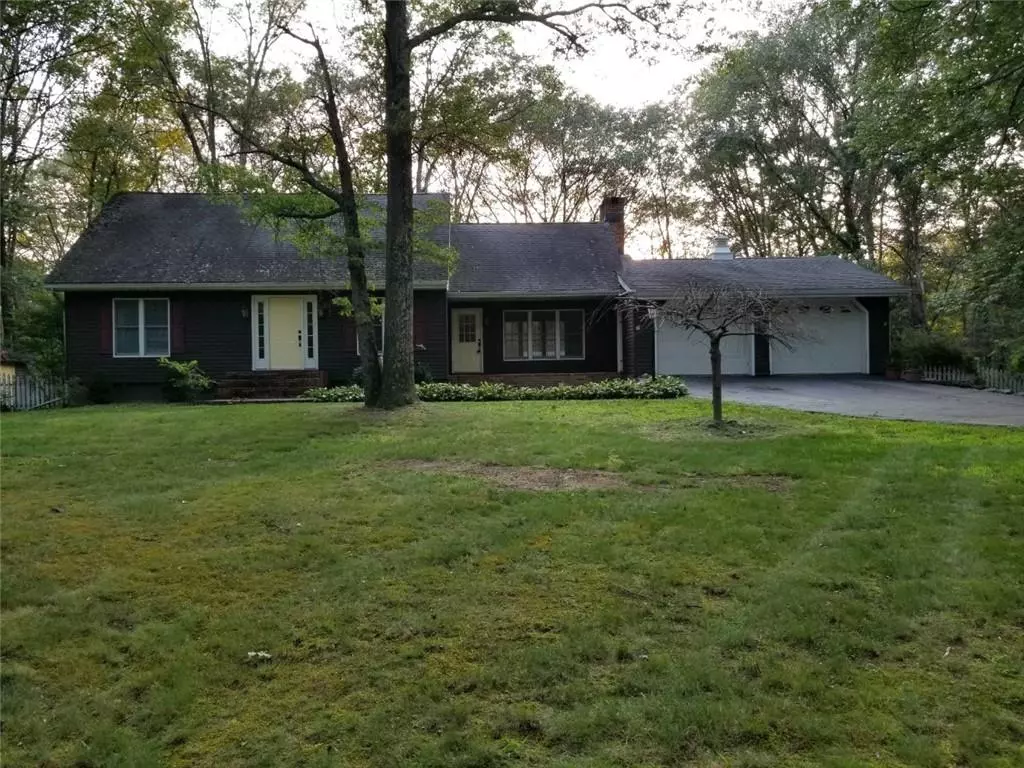$419,000
$419,000
For more information regarding the value of a property, please contact us for a free consultation.
4 Beds
3 Baths
2,116 SqFt
SOLD DATE : 11/13/2023
Key Details
Sold Price $419,000
Property Type Single Family Home
Sub Type Single Family Residence
Listing Status Sold
Purchase Type For Sale
Square Footage 2,116 sqft
Price per Sqft $198
MLS Listing ID KEYH6227836
Sold Date 11/13/23
Style Cape Cod
Bedrooms 4
Full Baths 2
Half Baths 1
Originating Board onekey2
Rental Info No
Year Built 1977
Annual Tax Amount $9,997
Lot Size 0.848 Acres
Acres 0.8485
Property Description
Charming Cape Cod, with attached 2car garage. Beautiful country setting, with large fenced in backyard. Offers lots of privacy. has been freshly painted, throughout. MBR and smaller room(potential home office) and full bathroom, on 1st floor. Very large eat in kitchen,(with powder room off kitchen) has sliders to deck ,overlooking backyard. Living room with beautiful wood burning fireplace. and formal Dining room, complete the first floor. Wood floors, throughout the first floor ,Two good size BR and full bath on 2nd floor both newly carpeted. Full basement provides ample room for play room and/or entertaining .and plenty of room for storage Great location, convenient to highways, shopping, waterfront restaurants, wineries, bike paths, hiking trails, orchards, farm markets, all the amenities, that the beautiful HUDSON VALLEY has to offer!! This home has great potential ! Additional Information: HeatingFuel:Oil Above Ground,ParkingFeatures:2 Car Attached,
Location
State NY
County Orange County
Rooms
Basement Finished, Full
Interior
Interior Features Eat-in Kitchen, First Floor Full Bath, Granite Counters, Master Downstairs
Heating Baseboard, Hot Water, Oil
Cooling None
Flooring Carpet, Hardwood
Fireplaces Number 1
Fireplace Yes
Appliance Dryer, Refrigerator, Washer, Oil Water Heater
Exterior
Exterior Feature Mailbox
Parking Features Attached, Driveway
Fence Fenced
Utilities Available Trash Collection Private
Total Parking Spaces 2
Building
Lot Description Level, Part Wooded, Stone/Brick Wall
Sewer Septic Tank
Water Drilled Well
Level or Stories Two
Structure Type Aluminum Siding,Frame
Schools
Elementary Schools Leptondale Elementary School
Middle Schools John G Borden Middle School
High Schools Wallkill Senior High School
School District Wallkill
Others
Senior Community No
Special Listing Condition None
Read Less Info
Want to know what your home might be worth? Contact us for a FREE valuation!

Our team is ready to help you sell your home for the highest possible price ASAP
Bought with Hudson Valley Home Connection
"My job is to find and attract mastery-based agents to the office, protect the culture, and make sure everyone is happy! "


