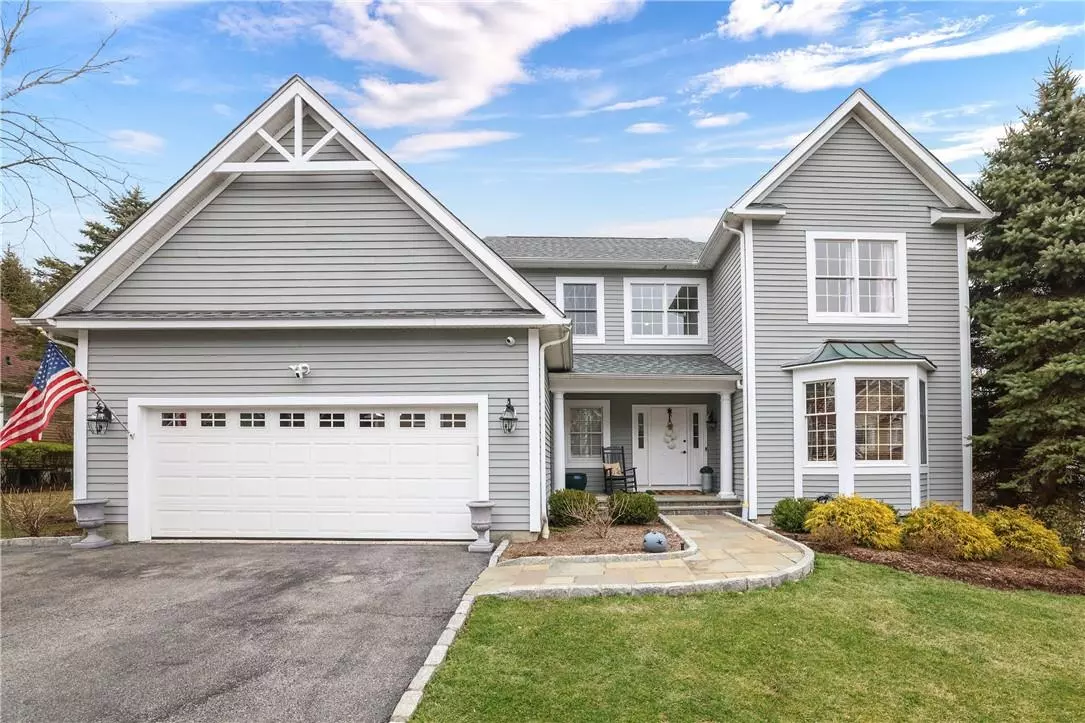$1,520,000
$1,595,000
4.7%For more information regarding the value of a property, please contact us for a free consultation.
4 Beds
5 Baths
4,766 SqFt
SOLD DATE : 07/26/2023
Key Details
Sold Price $1,520,000
Property Type Single Family Home
Sub Type Single Family Residence
Listing Status Sold
Purchase Type For Sale
Square Footage 4,766 sqft
Price per Sqft $318
Subdivision Whippoorwill Hills
MLS Listing ID KEYH6233349
Sold Date 07/26/23
Style Colonial
Bedrooms 4
Full Baths 4
Half Baths 1
HOA Fees $740/mo
Originating Board onekey2
Rental Info No
Year Built 2000
Annual Tax Amount $26,440
Lot Size 9,130 Sqft
Acres 0.2096
Property Description
Located in desirable Whippoorwill Hills this bright and spacious Colonial has a First Floor Master Suite.First floor offers a versatile floor plan terrific for entertaining and everyday living.The two story wall of windows in the living room offers drama and a light filled room that illuminates the home.Dining Room w/wainscotting.Kitchen has a center island with stainless appliances.Looking for a First Floor Master Bedroom?Look no further...the huge master Bedroom offers cathedral ceilings,walk in closets and a Master Bath with double sinks and whirlpool.Second floor has a landing that overlooks the first floor.Along with three bedrooms and hall bath.One of which is oversized that could be considered a second Master Suite with huge walk in closet and private bathroom. The basement has family room,gym,kitchenette,game area,room,full bath and storage.New roof,new Kohler generator,new security system.Hardwood Floors.Community offers 2 pools,tennis,club house. Walk to town. Additional Information: ParkingFeatures:2 Car Attached,
Location
State NY
County Westchester County
Rooms
Basement Finished, Walk-Out Access
Interior
Interior Features Cathedral Ceiling(s), Central Vacuum, Eat-in Kitchen, Entrance Foyer, Formal Dining, Granite Counters, Kitchen Island, Master Downstairs, Primary Bathroom, Walk-In Closet(s)
Heating Forced Air, Natural Gas
Cooling Central Air
Flooring Hardwood
Fireplaces Number 1
Fireplace Yes
Appliance Cooktop, Dishwasher, Dryer, Refrigerator, Washer, Gas Water Heater
Exterior
Parking Features Attached
Pool Community
Utilities Available Trash Collection Public
Amenities Available Clubhouse
Total Parking Spaces 2
Building
Lot Description Sprinklers In Front, Sprinklers In Rear
Sewer Public Sewer
Water Public
Level or Stories Three Or More
Structure Type Frame
Schools
Elementary Schools Coman Hill
Middle Schools H C Crittenden Middle School
High Schools Byram Hills High School
School District Byram Hills
Others
Senior Community No
Special Listing Condition None
Read Less Info
Want to know what your home might be worth? Contact us for a FREE valuation!

Our team is ready to help you sell your home for the highest possible price ASAP
Bought with Scarsdale Real Estate Services
"My job is to find and attract mastery-based agents to the office, protect the culture, and make sure everyone is happy! "


