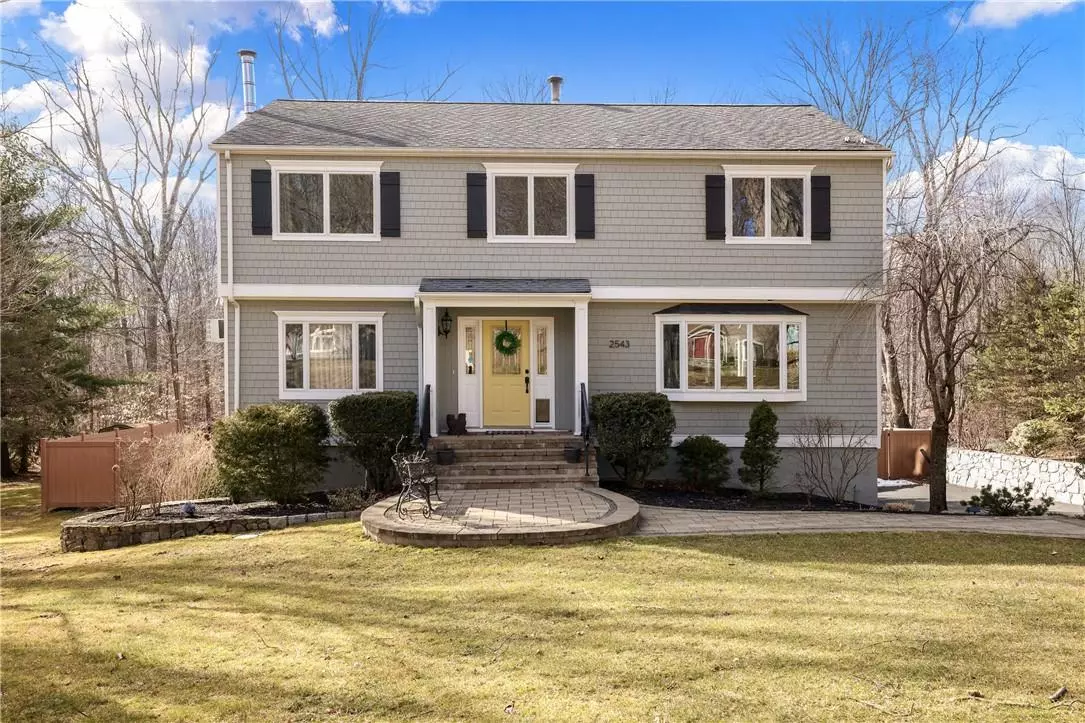$850,000
$825,000
3.0%For more information regarding the value of a property, please contact us for a free consultation.
4 Beds
3 Baths
2,440 SqFt
SOLD DATE : 06/26/2023
Key Details
Sold Price $850,000
Property Type Single Family Home
Sub Type Single Family Residence
Listing Status Sold
Purchase Type For Sale
Square Footage 2,440 sqft
Price per Sqft $348
Subdivision Waverly Woods
MLS Listing ID KEYH6236089
Sold Date 06/26/23
Style Colonial
Bedrooms 4
Full Baths 2
Half Baths 1
Originating Board onekey2
Rental Info No
Year Built 1978
Annual Tax Amount $18,387
Lot Size 0.467 Acres
Acres 0.4673
Property Description
Tucked away on a quiet cul-de-sac this meticulous 4-bedroom Colonial offers exceptional curb appeal in the heart of Yorktown Heights. Spacious living room w/built-ins is open to the formal dining room with wood burning fireplace. Updated kitchen w/granite countertops, SS appliances and a breakfast area, making it a perfect space for casual dining. The second floor has three large secondary bedrooms, a hall bath, and a sizable primary bedroom with an updated primary bathroom. The lower level of the home features a family room with a wood-burning stove and sliders outside, providing easy access to the expansive and private backyard. The outdoor space is ideal for outdoor fun and entertainment, with a heated in-ground pool, multi-level decks, patio area and level yard. The rear property line is bordered by Town of Yorktown green space, which provides additional privacy and greenery. Municipal water, sewer and Yorktown Central schools complete the package. Its proximity to the Taconic Parkway, shopping, restaurants, golf course, bike path and schools makes it a convenient and desirable location. Make an appointment today to see and make this home yours! Additional Information: HeatingFuel:Oil Above Ground,ParkingFeatures:2 Car Attached,
Location
State NY
County Westchester County
Rooms
Basement Finished, Walk-Out Access
Interior
Interior Features Eat-in Kitchen, Entrance Foyer, Formal Dining, Granite Counters, Primary Bathroom, Walk-In Closet(s)
Heating Baseboard, Oil, Propane
Cooling Central Air, Wall/Window Unit(s)
Flooring Carpet, Hardwood
Fireplaces Number 1
Fireplaces Type Wood Burning Stove
Fireplace Yes
Appliance Dishwasher, Dryer, Refrigerator, Stainless Steel Appliance(s), Washer, Oil Water Heater
Exterior
Parking Features Attached, Garage Door Opener
Fence Fenced
Pool In Ground
Utilities Available Trash Collection Public
Amenities Available Park
Total Parking Spaces 2
Building
Lot Description Cul-De-Sac, Near Public Transit, Near School, Near Shops, Sprinklers In Front, Sprinklers In Rear
Sewer Public Sewer
Water Public
Level or Stories Two
Structure Type Cedar,Frame,Shake Siding
Schools
Middle Schools Mildred E Strang Middle School
High Schools Yorktown High School
School District Yorktown
Others
Senior Community No
Special Listing Condition None
Read Less Info
Want to know what your home might be worth? Contact us for a FREE valuation!

Our team is ready to help you sell your home for the highest possible price ASAP
Bought with Howard Hanna Rand Realty
"My job is to find and attract mastery-based agents to the office, protect the culture, and make sure everyone is happy! "


