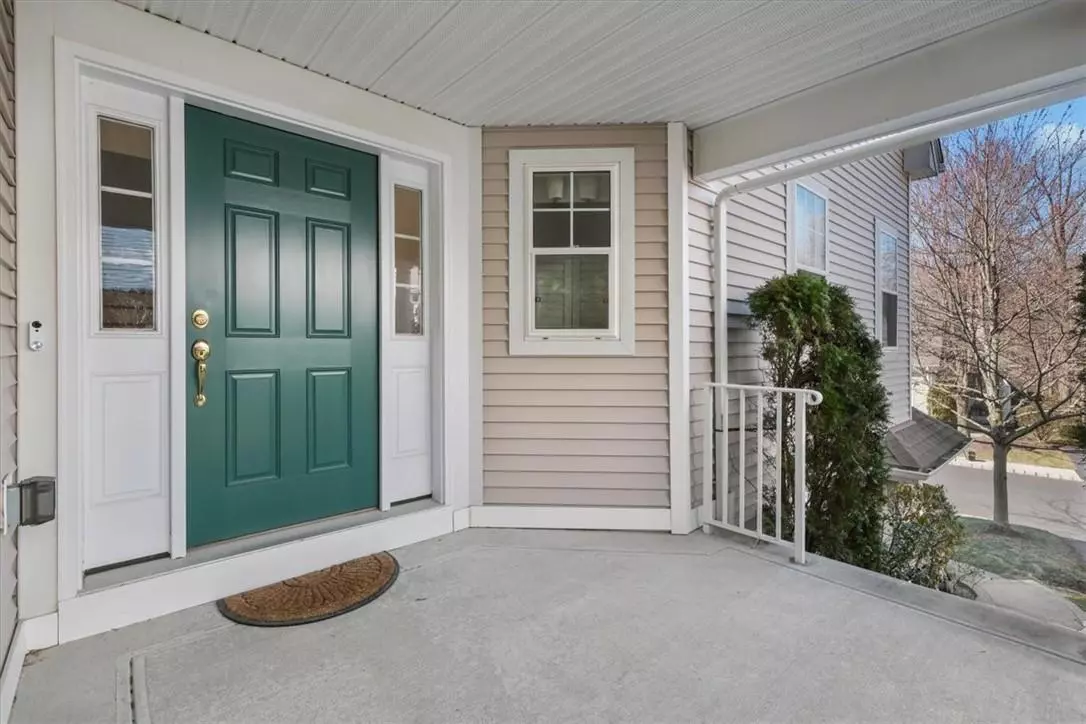$798,500
$798,500
For more information regarding the value of a property, please contact us for a free consultation.
3 Beds
4 Baths
2,655 SqFt
SOLD DATE : 05/09/2023
Key Details
Sold Price $798,500
Property Type Condo
Sub Type Condominium
Listing Status Sold
Purchase Type For Sale
Square Footage 2,655 sqft
Price per Sqft $300
Subdivision Scarborough Glen
MLS Listing ID KEYH6238252
Sold Date 05/09/23
Style Townhouse
Bedrooms 3
Full Baths 2
Half Baths 2
HOA Fees $518/mo
Originating Board onekey2
Rental Info No
Year Built 2002
Annual Tax Amount $14,269
Lot Size 4 Sqft
Acres 1.0E-4
Property Description
40 Briarbrook - it's more than a home, it's a lifestyle! Experience maintenance free living while enjoying the tranquility of your private patio or relaxing by the complex pool. This pristine and impeccably maintained home is conveniently located to the Scarborough train station, walking/bike trails, shopping, restaurants and just a quick drive to major highways. This sun-drenched 3 bedroom, 4 bath home features a flexible floorplan that is perfect easy everyday living or formal entertaining. The main level features a living room with gas fireplace and kitchen with adjoining dining area/family room and powder room. The primary bedroom suite offers two custom walk-in closets, en-suite bath and private loft perfect for a home office or private sitting room. Two additional bedrooms and full bathroom complete this level. The lower level features an additional family/recreation room in addition to a 4th bedroom/guest room/home office plus laundry room, powder room and garage access. Additional Information: ParkingFeatures:2 Car Attached,
Location
State NY
County Westchester County
Rooms
Basement Finished, Full
Interior
Interior Features Cathedral Ceiling(s), Ceiling Fan(s), Eat-in Kitchen, High Speed Internet, Primary Bathroom, Walk-In Closet(s)
Heating Hot Water, Natural Gas
Cooling Central Air
Flooring Carpet, Hardwood
Fireplaces Number 1
Fireplace Yes
Appliance Dishwasher, Disposal, Dryer, Microwave, Refrigerator, Tankless Water Heater, Washer
Exterior
Parking Features Attached, Driveway, Garage Door Opener
Pool Community
Utilities Available Trash Collection Public
Amenities Available Clubhouse, Park, Spa/Hot Tub
Total Parking Spaces 2
Building
Lot Description Near Public Transit, Near School, Near Shops
Sewer Public Sewer
Water Public
Level or Stories Three Or More
Structure Type Vinyl Siding
Schools
Middle Schools Anne M Dorner Middle School
High Schools Ossining High School
School District Ossining
Others
Senior Community No
Special Listing Condition None
Pets Allowed No Restrictions
Read Less Info
Want to know what your home might be worth? Contact us for a FREE valuation!

Our team is ready to help you sell your home for the highest possible price ASAP
Bought with Coldwell Banker Realty
"My job is to find and attract mastery-based agents to the office, protect the culture, and make sure everyone is happy! "


