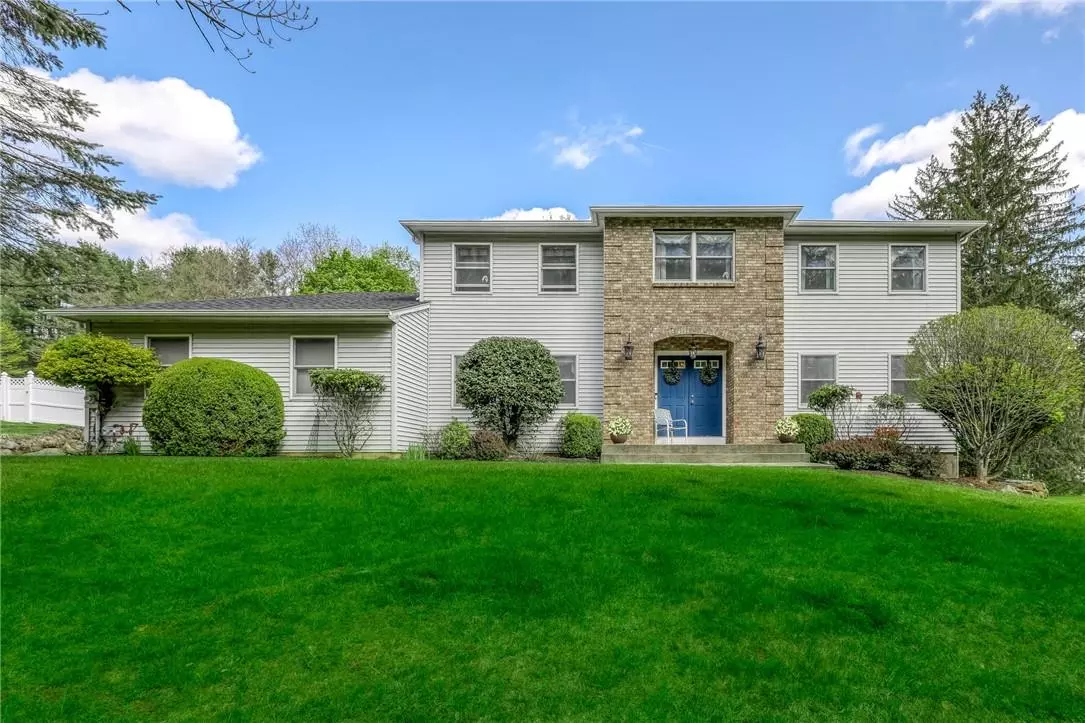$1,175,000
$1,149,900
2.2%For more information regarding the value of a property, please contact us for a free consultation.
4 Beds
3 Baths
3,024 SqFt
SOLD DATE : 08/01/2023
Key Details
Sold Price $1,175,000
Property Type Single Family Home
Sub Type Single Family Residence
Listing Status Sold
Purchase Type For Sale
Square Footage 3,024 sqft
Price per Sqft $388
MLS Listing ID KEYH6244356
Sold Date 08/01/23
Style Colonial
Bedrooms 4
Full Baths 3
Originating Board onekey2
Rental Info No
Year Built 1991
Annual Tax Amount $25,896
Lot Size 0.650 Acres
Acres 0.65
Property Description
Gorgeous colonial sitting pretty on 2/3 half-acre of flat land in beautiful Airmont NY. This 5 bedrooms, 3 full baths home features over 4,000 Sq Ft of finished living space. Enter through the double doors leading into the open foyer. Formal dining room with trim moldings, Anderson windows, and gleaming hardwood floors throughout. Enjoy cooking in the spacious eat-in kitchen equipped with all new stainless-steel appliances, Bosch dishwasher, LG refrigerator, double sink, ample cabinet space, and pantry. Sliding door off the kitchen opens to deck overlooking flat park-like property with flourishing grass & garden, and beautiful tree line views, picture perfect for indoor/outdoor entertainment. Formal living room leading into the huge family room with cozy wood-burning fireplace. A convenient bedroom located on main floor with a full bath, perfect for guests. Laundry room on main floor. Upstairs offers 4 spacious bedrooms, full bath, and linen closet. Huge master suite with walk-in closet and private bath built with large tub and his and hers vanity. Hangout downstairs in the finished basement with gym and playroom and lots of storage space with potential for additional bedrooms/bathroom. Other amenities include 2-car garage with updated automatic doors, baseboard heat (5 Zones), new central air conditioning, new water heater, electrical done for a portable generator, updated roof, and more! Rustic Drive neighborhood. You wont want to leave, come see today! Additional Information: Amenities:Soaking Tub,ParkingFeatures:2 Car Attached,
Location
State NY
County Rockland County
Rooms
Basement Partially Finished
Interior
Interior Features Eat-in Kitchen, Formal Dining, First Floor Bedroom, First Floor Full Bath, Primary Bathroom, Pantry, Walk-In Closet(s)
Heating Baseboard, Natural Gas
Cooling Central Air
Flooring Hardwood
Fireplaces Number 1
Fireplace Yes
Appliance Dishwasher, Dryer, Microwave, Refrigerator, Stainless Steel Appliance(s), Washer, Gas Water Heater
Exterior
Parking Features Attached, Garage Door Opener
Fence Fenced
Utilities Available Trash Collection Public
Amenities Available Park
Total Parking Spaces 2
Building
Lot Description Level, Near School
Sewer Public Sewer
Water Public
Level or Stories Multi/Split, Three Or More
Structure Type Frame,Vinyl Siding
Schools
Elementary Schools Cherry Lane Elementary School
Middle Schools Suffern Middle School
High Schools Suffern Senior High School
School District Suffern
Others
Senior Community No
Special Listing Condition None
Read Less Info
Want to know what your home might be worth? Contact us for a FREE valuation!

Our team is ready to help you sell your home for the highest possible price ASAP
Bought with Platinum Realty Associates
"My job is to find and attract mastery-based agents to the office, protect the culture, and make sure everyone is happy! "


