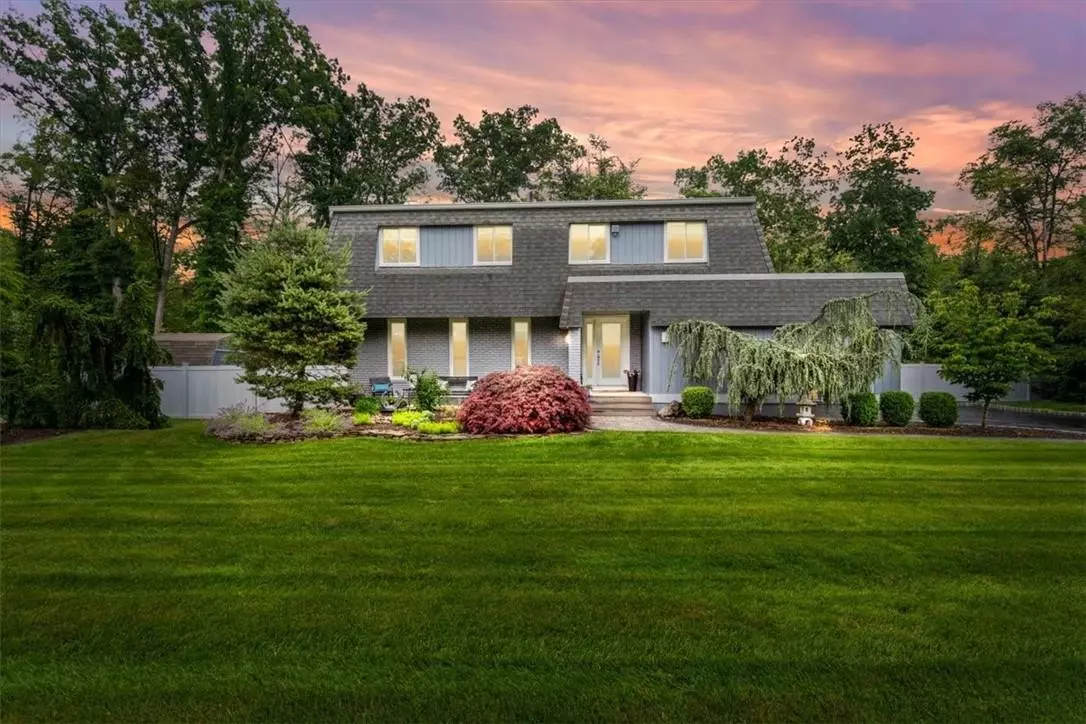$1,056,000
$949,000
11.3%For more information regarding the value of a property, please contact us for a free consultation.
4 Beds
4 Baths
2,660 SqFt
SOLD DATE : 09/29/2023
Key Details
Sold Price $1,056,000
Property Type Single Family Home
Sub Type Single Family Residence
Listing Status Sold
Purchase Type For Sale
Square Footage 2,660 sqft
Price per Sqft $396
Subdivision Torne Brook Estates
MLS Listing ID KEYH6257010
Sold Date 09/29/23
Style Colonial
Bedrooms 4
Full Baths 3
Half Baths 1
Originating Board onekey2
Rental Info No
Year Built 1979
Annual Tax Amount $22,589
Lot Size 0.620 Acres
Acres 0.62
Property Description
Welcome to this captivating side-hall Colonial in a sought-after neighborhood in New City. This home boasts 4-bedrooms & 3 beautifully renovated baths, providing ample space for luxurious living. The newly renovated chef's kitchen boasts stainless steel appliances and large center island that opens to a family rm w/wood-burning fireplace, creating a warm & inviting atmosphere. With access to the deck and a kidney-shaped inground pool, this property becomes your private oasis for an enjoyable outdoor experience. The lower level is finished and offers a family rm, additional room and full bath. Step outside from the lower level to the professionally landscaped property w/a charming stream that adds a touch of serenity, natural beauty and an abundance of nature. The fenced-in yard provides a safe-haven for children and pets. An oversized storage shed accommodates outdoor equipment. This home combines modern updates, breathtaking nature offering a haven for relaxation and luxury living. Additional Information: Amenities:Soaking Tub,Stall Shower,Storage,ParkingFeatures:2 Car Attached,
Location
State NY
County Rockland County
Rooms
Basement Finished, Full, Walk-Out Access
Interior
Interior Features Chefs Kitchen, Eat-in Kitchen, Entrance Foyer, Formal Dining, Kitchen Island, Primary Bathroom, Open Kitchen, Pantry, Quartz/Quartzite Counters, Walk-In Closet(s), Walk Through Kitchen
Heating Baseboard, Natural Gas
Cooling Central Air
Flooring Hardwood
Fireplaces Number 1
Fireplaces Type Wood Burning Stove
Fireplace Yes
Appliance Stainless Steel Appliance(s), Gas Water Heater
Laundry Inside
Exterior
Parking Features Attached, Driveway
Pool In Ground
Utilities Available Trash Collection Public
Amenities Available Park
Waterfront Description Water Access
View Water
Total Parking Spaces 2
Building
Lot Description Borders State Land, Level, Views
Sewer Public Sewer
Water Public
Level or Stories Multi/Split
Structure Type Block,Cedar,Frame
Schools
Elementary Schools Woodglen Elementary School
High Schools Clarkstown North Senior High School
School District Clarkstown
Others
Senior Community No
Special Listing Condition None
Read Less Info
Want to know what your home might be worth? Contact us for a FREE valuation!

Our team is ready to help you sell your home for the highest possible price ASAP
Bought with R2M Realty Inc
"My job is to find and attract mastery-based agents to the office, protect the culture, and make sure everyone is happy! "


