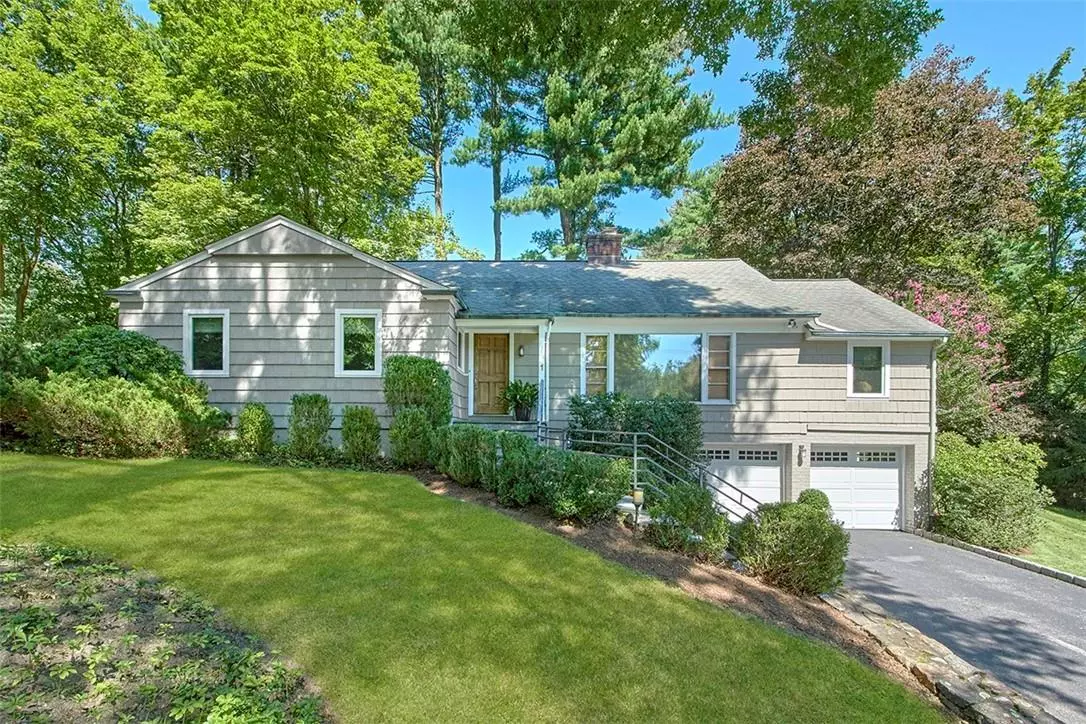$999,999
$875,000
14.3%For more information regarding the value of a property, please contact us for a free consultation.
3 Beds
2 Baths
1,778 SqFt
SOLD DATE : 01/16/2024
Key Details
Sold Price $999,999
Property Type Single Family Home
Sub Type Single Family Residence
Listing Status Sold
Purchase Type For Sale
Square Footage 1,778 sqft
Price per Sqft $562
MLS Listing ID KEYH6265314
Sold Date 01/16/24
Style Ranch
Bedrooms 3
Full Baths 2
Originating Board onekey2
Rental Info No
Year Built 1957
Annual Tax Amount $20,721
Lot Size 0.500 Acres
Acres 0.5
Property Description
Welcome to this charming Ranch-style home nestled on a desirable neighborhood street in the prestigious Chappaqua School District. This lovely 3-bedroom residence offers an inviting and spacious living experience. Upon entering, you'll be greeted by the open floor plan that defines the heart of this home. The large living room with wood burning fireplace provides a warm and welcoming space to relax and entertain, while the adjacent dining room sets the stage for memorable gatherings with friends and family. A light-filled cathedral ceiling family room with new picture windows and cherry wood build built-in bookcases add to the home's warm and welcoming ambiance making it the perfect spot for relaxation. The kitchen boasts a six burner Viking range and offers easy access to a small deck and large patio area. This outdoor space provides the perfect setting for enjoying meals, morning coffee, or simply enjoying the beauty of the mature trees and shrubs. The primary bedroom suite is a tranquil retreat, complete with its own newly renovated private bathroom with radiant heat. Two additional well-appointed bedrooms share a convenient full bath. The well maintained grounds are graced with specimen trees and landscaping, creating a serene and picturesque environment that you'll be proud to call home. Amenities include: 2-car garage, above ground oil tank, newer boiler and hot water heater, security system and more. This home has been impeccably maintained and tastefully updated, ensuring that it meets the needs of modern living while preserving its timeless charm. Additional Information: Amenities:Marble Bath,HeatingFuel:Oil Above Ground,ParkingFeatures:2 Car Attached,
Location
State NY
County Westchester County
Rooms
Basement Full, Unfinished
Interior
Interior Features Entrance Foyer, First Floor Bedroom, First Floor Full Bath, Heated Floors, Primary Bathroom
Heating Forced Air, Oil, Radiant
Cooling Central Air
Flooring Hardwood
Fireplaces Number 1
Fireplace Yes
Appliance Stainless Steel Appliance(s), Oil Water Heater
Laundry Inside
Exterior
Parking Features Attached
Utilities Available Trash Collection Public
Amenities Available Park
Total Parking Spaces 2
Building
Lot Description Near Public Transit
Sewer Septic Tank
Water Public
Level or Stories Two
Structure Type Frame,Shingle Siding,Wood Siding
Schools
Elementary Schools Roaring Brook
Middle Schools Seven Bridges Middle School
High Schools Horace Greeley High School
School District Chappaqua
Others
Senior Community No
Special Listing Condition None
Read Less Info
Want to know what your home might be worth? Contact us for a FREE valuation!

Our team is ready to help you sell your home for the highest possible price ASAP
Bought with William Raveis-New York, LLC
"My job is to find and attract mastery-based agents to the office, protect the culture, and make sure everyone is happy! "


