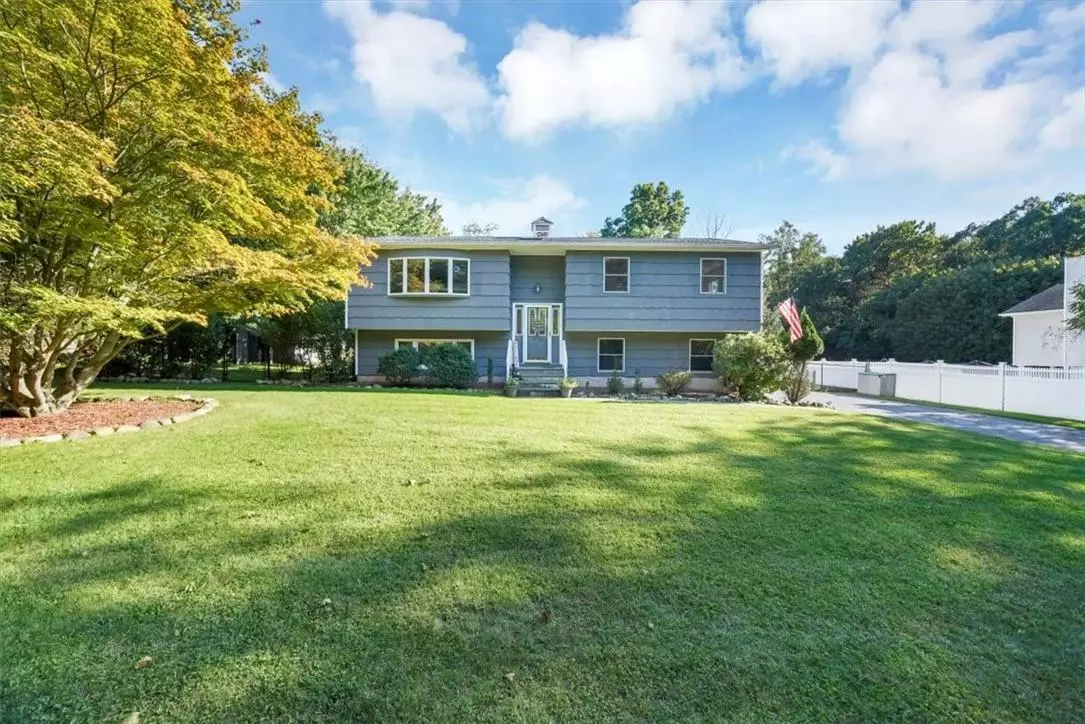$914,000
$849,000
7.7%For more information regarding the value of a property, please contact us for a free consultation.
5 Beds
3 Baths
2,219 SqFt
SOLD DATE : 01/02/2024
Key Details
Sold Price $914,000
Property Type Single Family Home
Sub Type Single Family Residence
Listing Status Sold
Purchase Type For Sale
Square Footage 2,219 sqft
Price per Sqft $411
MLS Listing ID KEYH6271663
Sold Date 01/02/24
Bedrooms 5
Full Baths 3
Originating Board onekey2
Rental Info No
Year Built 1973
Annual Tax Amount $18,137
Lot Size 0.690 Acres
Acres 0.69
Property Description
Welcome to this beautifully renovated bi level in one of the most prestigious neighborhoods of Airmont. From the moment you arrive, you'll be captivated by the charm and comfort this property has to offer. This home boasts five generously sized bedrooms and three full bathrooms, providing ample space for family and guests. Gorgeous large kitchen with lots of cabinet and counter space including stainless steel appliances. Recent upgrades include a new roof, energy-efficient Pella Windows throughout, new skylights, and high hats in the kitchen and dining/living room, remodelled main bath and en-suite master bath. The Anderson sliders off the kitchen seamlessly connect the interior to a spacious deck, allowing for easy indoor-outdoor living. You'll also find a recent installed Anderson Bay Window that bathes the interior in natural light. The entranceway features exquisite wainscoting, adding a touch of sophistication to the home. Refinished hardwood floors throughout the home exude warmth and timeless beauty. The landscaped, flat and fenced in backyard for this home is just gorgeous. Whether you're into gardening, outdoor activities , or simply unwinding in the fresh air, this backyard has it all. Additionally, three sheds provide ample storage space. This is a move in ready home!! Additional Information: ParkingFeatures:1 Car Attached,
Location
State NY
County Rockland County
Rooms
Basement None
Interior
Interior Features Chefs Kitchen, Eat-in Kitchen, Formal Dining, Master Downstairs, Primary Bathroom
Heating Baseboard, Natural Gas
Cooling Attic Fan, Wall/Window Unit(s)
Flooring Hardwood
Fireplace No
Appliance Dishwasher, Dryer, Microwave, Refrigerator, Stainless Steel Appliance(s), Washer, Gas Water Heater
Laundry Inside
Exterior
Parking Features Attached, Driveway
Utilities Available Trash Collection Public
Amenities Available Park
Total Parking Spaces 1
Building
Lot Description Level, Near Public Transit, Near School, Near Shops
Sewer Public Sewer
Water Public
Level or Stories Split Entry (Bi-Level), Two
Structure Type Cedar,Frame
Schools
Elementary Schools Cherry Lane Elementary School
Middle Schools Suffern Middle School
High Schools Suffern Senior High School
School District Suffern
Others
Senior Community No
Special Listing Condition None
Read Less Info
Want to know what your home might be worth? Contact us for a FREE valuation!

Our team is ready to help you sell your home for the highest possible price ASAP
Bought with Keller Williams Valley Realty
"My job is to find and attract mastery-based agents to the office, protect the culture, and make sure everyone is happy! "


