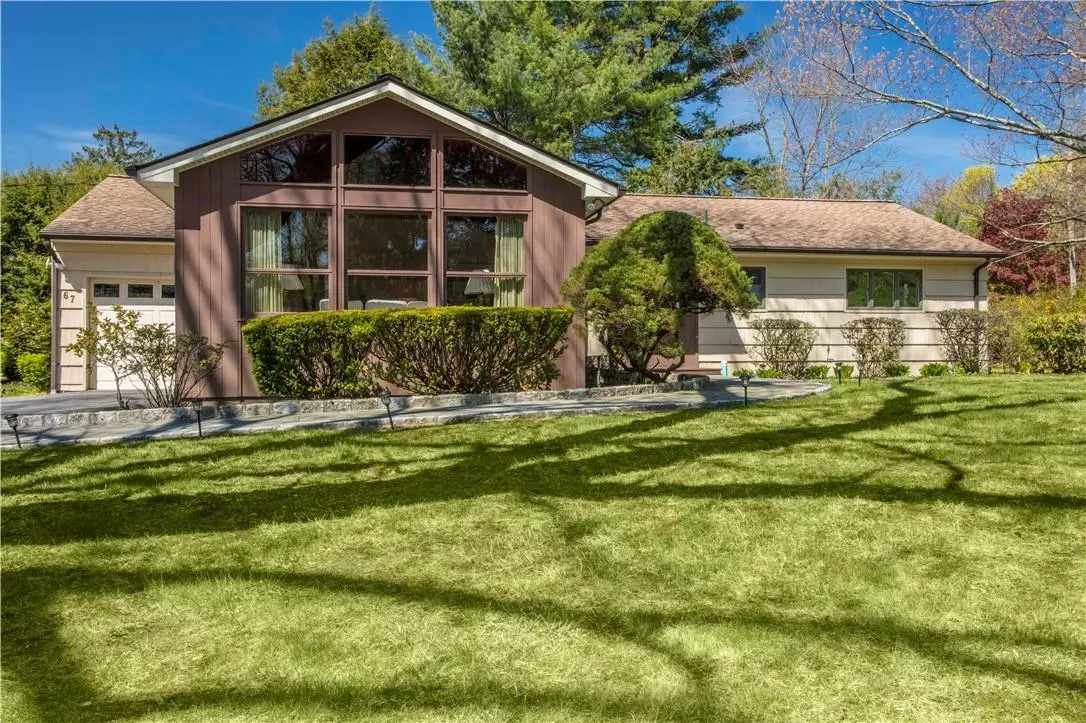$842,000
$659,000
27.8%For more information regarding the value of a property, please contact us for a free consultation.
3 Beds
2 Baths
1,756 SqFt
SOLD DATE : 06/20/2024
Key Details
Sold Price $842,000
Property Type Single Family Home
Sub Type Single Family Residence
Listing Status Sold
Purchase Type For Sale
Square Footage 1,756 sqft
Price per Sqft $479
MLS Listing ID KEYH6273358
Sold Date 06/20/24
Style Ranch
Bedrooms 3
Full Baths 2
Originating Board onekey2
Rental Info No
Year Built 1952
Annual Tax Amount $15,971
Lot Size 0.320 Acres
Acres 0.32
Property Description
Easy, one-level living in this Neighborhood Park ranch home with a one-of-a kind floor plan, including a sunlit Great Room with cathedral ceiling with exposed beams & cedar walls (painted 2023), plus a wall of windows. Private rear Deck. Hardwood floors (including under carpet), except kitchen & baths. Kitchen w/Breakfast Bar & young Dishwasher is open to Living/Dining Area making it perfect for entertaining. Pergo floor & Anderson windows in Kitchen. Pantry closet. Living Room w/wood-burning FPL. New SGD to Deck (stained 2022). Updated Hall Bathroom w/linen closet. Primary Bedroom with huge custom closet plus additional double closet. Primary Bathroom with updated tiled floor, new toilet & showerhead. Second BR with wide closet & storage above. Third BR used as an office has dual entry doors (can be closed off). Cubbies & double coat closet in Entry Hall. Laundry area with young Maytag Washer/Dryer & slop sink inside the attached one car Garage with insulated garage door/keypad entry & safety eye. Door out from garage to rear yard. Exterior solar lights, motion detector light over garage.. New 50 gal HW tank (2021); Pull-down stairs to floored Attic. Architectural roof (50 year GAF defect warranty) with new ridge vents & bathroom vented out (in 2023). Central Air & Furnace (2012). Flagstone Walkway & Belgian block bordered Driveway were redone in last few years. This level .31 acre property offers the charm of stone walls & a babbling Brook. 67 Matthes Rd has the triple benefit of municipal water, a new Sewer line (less than 6 years old) and Natural Gas. Nearby public transportation, local shops, restaurants and parks. Don't miss this one! Additional Information: ParkingFeatures:1 Car Attached,
Location
State NY
County Westchester County
Rooms
Basement Bilco Door(s), Crawl Space
Interior
Interior Features Cathedral Ceiling(s), Chandelier, First Floor Bedroom, First Floor Full Bath, Master Downstairs, Open Kitchen
Heating Hot Water, Natural Gas
Cooling Central Air
Flooring Hardwood
Fireplaces Number 1
Fireplace Yes
Appliance Dishwasher, Dryer, Refrigerator, Washer, Gas Water Heater
Exterior
Parking Features Attached
Utilities Available Trash Collection Public
Amenities Available Park
Waterfront Description Water Access
Total Parking Spaces 1
Building
Lot Description Near Public Transit, Near Shops
Sewer Public Sewer
Water Public
Level or Stories One
Structure Type Frame,Shingle Siding
Schools
Elementary Schools Todd Elementary School
Middle Schools Briarcliff Middle School
High Schools Briarcliff High School
School District Briarcliff Manor
Others
Senior Community No
Special Listing Condition None
Read Less Info
Want to know what your home might be worth? Contact us for a FREE valuation!

Our team is ready to help you sell your home for the highest possible price ASAP
Bought with Xcel Realty Service LLC
"My job is to find and attract mastery-based agents to the office, protect the culture, and make sure everyone is happy! "


