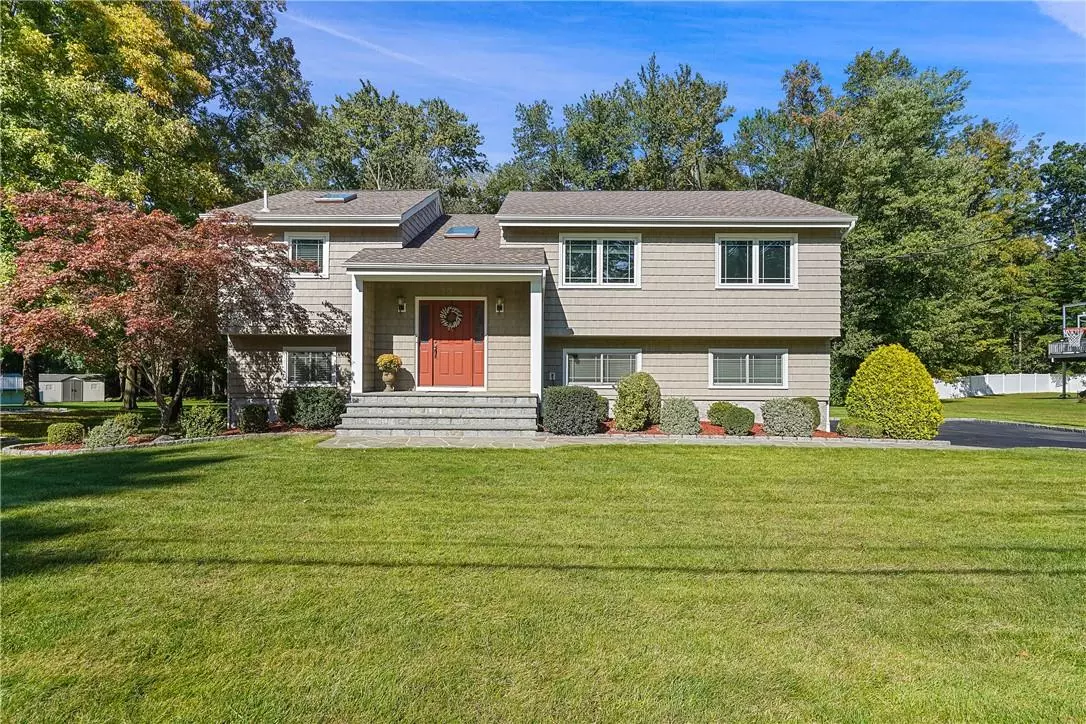$885,000
$895,000
1.1%For more information regarding the value of a property, please contact us for a free consultation.
3 Beds
3 Baths
2,190 SqFt
SOLD DATE : 06/17/2024
Key Details
Sold Price $885,000
Property Type Single Family Home
Sub Type Single Family Residence
Listing Status Sold
Purchase Type For Sale
Square Footage 2,190 sqft
Price per Sqft $404
MLS Listing ID KEYH6274412
Sold Date 06/17/24
Style Ranch
Bedrooms 3
Full Baths 2
Half Baths 1
Originating Board onekey2
Rental Info No
Year Built 1980
Annual Tax Amount $19,631
Lot Size 0.460 Acres
Acres 0.46
Property Description
Welcome to this impeccably maintained and upgraded 3-bedroom, 3-bathroom home. This home offers many impressive features, situated on a spacious half-acre lot at the end of a cul-de-sac. Upon entering, you will immediately notice the beautiful hardwood floors, high cathedral ceiling, and cozy wood-burning fireplace that enhance the welcoming ambiance. Recent renovations and upgrades include new cedar shake vinyl siding, prairie-style casement windows, an architectural roof, skylights, a new central air conditioning system, a new oil tank, modern kitchen appliances, washer/dryer, and a remarkable 575 sq. ft. timber tech deck – perfect for outdoor relaxation and entertaining. Additionally, the property offers a convenient 2-car garage and an in-ground sprinkler system. The upper level comprises a primary suite with an en-suite bathroom, two additional bedrooms, and a hall bathroom. There is a spacious living room with cathedral ceilings and a fireplace, a formal dining room, an eat-in kitchen, and easily accessible Bessler stairs leading to an attic with ample storage space. The lower level boasts a versatile bonus room that could be a 4th bedroom or in-law suite, a half bathroom, a family room, and a laundry room. This modern home showcases a charming bluestone walkway, a granite center island with convenient cookware storage drawers, and abundant natural light streaming in from the central stairway and kitchen skylights. Entertaining family and friends is a breeze in the expansive outdoor space, or you can unwind and bask in the luxury of the deck. This home is conveniently located near restaurants, shopping centers, and public transportation. This property is not one to be missed. Additional Information: Amenities:Storage,HeatingFuel:Oil Above Ground,ParkingFeatures:2 Car Attached,
Location
State NY
County Westchester County
Rooms
Basement Finished, Full, Walk-Out Access
Interior
Interior Features Cathedral Ceiling(s), Chandelier, Eat-in Kitchen, Formal Dining, Granite Counters, High Ceilings
Heating Baseboard, Oil
Cooling Attic Fan, Central Air
Flooring Hardwood
Fireplaces Number 1
Fireplace Yes
Appliance Dishwasher, Dryer, Electric Water Heater, Microwave, Refrigerator, Washer
Laundry Inside
Exterior
Exterior Feature Basketball Hoop, Mailbox
Parking Features Attached, Driveway, Garage Door Opener
Utilities Available Trash Collection Public
Amenities Available Park
Total Parking Spaces 2
Building
Lot Description Cul-De-Sac, Level, Near Public Transit, Near School, Near Shops
Sewer Public Sewer
Water Public
Structure Type Frame,Vinyl Siding
Schools
Middle Schools Anne M Dorner Middle School
High Schools Ossining High School
School District Ossining
Others
Senior Community No
Special Listing Condition None
Read Less Info
Want to know what your home might be worth? Contact us for a FREE valuation!

Our team is ready to help you sell your home for the highest possible price ASAP
Bought with R2M Realty Inc
"My job is to find and attract mastery-based agents to the office, protect the culture, and make sure everyone is happy! "


