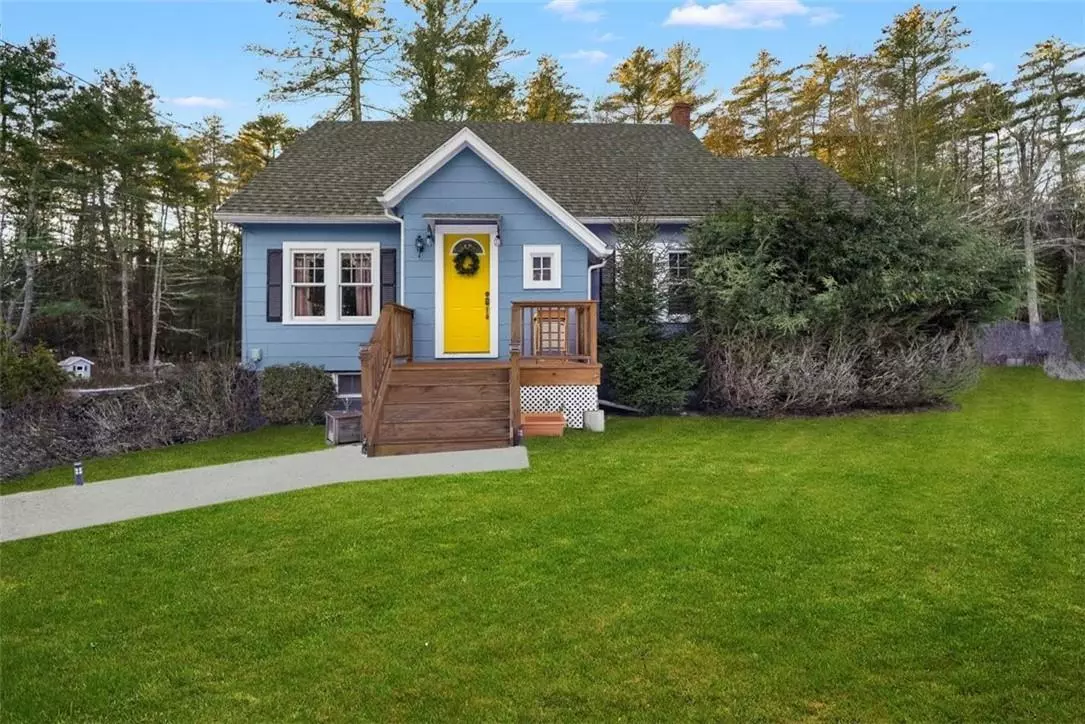$362,500
$375,000
3.3%For more information regarding the value of a property, please contact us for a free consultation.
4 Beds
2 Baths
1,568 SqFt
SOLD DATE : 07/22/2024
Key Details
Sold Price $362,500
Property Type Single Family Home
Sub Type Single Family Residence
Listing Status Sold
Purchase Type For Sale
Square Footage 1,568 sqft
Price per Sqft $231
MLS Listing ID KEYH6281762
Sold Date 07/22/24
Style Cape Cod
Bedrooms 4
Full Baths 2
Originating Board onekey2
Rental Info No
Year Built 1948
Annual Tax Amount $4,091
Lot Size 1.670 Acres
Acres 1.67
Property Description
Welcome to a charming piece of history with this 1948 Cape Cod-style home situated on 1.67 acres in the hamlet of Narrowsburg. This two-story home features 4 bedrooms, 2 baths, a "secret" room and a sunroom that enhances its character and comfort. Inside, hardwood floors grace the living space throughout, creating a warm and inviting atmosphere. The layout offers seamless transitions between rooms, including a spacious kitchen that caters to culinary enthusiasts. One of the property's highlights is the serene spring-fed pond and babbling stream, adding a touch of tranquility and beauty to the surroundings. You can relax on the bluestone patio, tend to your vegetable garden, or simply enjoy the picturesque setting. Conveniently located just 3 miles from Main St Narrowsburg, you'll have easy access to dining, shopping, and cultural amenities. Also the Delaware River access for fishing, swimming, kayaking. Spectrum internet WiFi is available.
Additional benefits include a full basement one-car garage with a workshop area for storage and hobbies. This home combines old-world charm with modern living, offering a unique and inviting lifestyle. Don't miss the opportunity to make it your own – contact your agent today for a private showing. Short term rentals available. Additional Information: Amenities:Storage,HeatingFuel:Oil Above Ground,ParkingFeatures:1 Car Attached,
Location
State NY
County Sullivan County
Rooms
Basement Full, See Remarks, Walk-Out Access
Interior
Interior Features Ceiling Fan(s), Entrance Foyer, Formal Dining, First Floor Bedroom, First Floor Full Bath, High Speed Internet, Walk Through Kitchen
Heating Baseboard, Hot Water, Oil
Cooling Wall/Window Unit(s)
Flooring Hardwood
Fireplace No
Appliance Dryer, Electric Water Heater, Refrigerator, Washer
Exterior
Parking Features Attached, Driveway
Utilities Available See Remarks
Waterfront Description Water Access
View Water
Total Parking Spaces 1
Building
Lot Description Level, Near Shops, Part Wooded, Stone/Brick Wall, Views
Sewer Septic Tank
Water Spring
Level or Stories Two
Structure Type Frame
Schools
Elementary Schools Sullivan West Elementary
Middle Schools Sullivan West High School At Lake Huntington
High Schools Sullivan West High School
School District Sullivan West
Others
Senior Community No
Special Listing Condition None
Read Less Info
Want to know what your home might be worth? Contact us for a FREE valuation!

Our team is ready to help you sell your home for the highest possible price ASAP
Bought with Cabins & Canoes Real Estate
"My job is to find and attract mastery-based agents to the office, protect the culture, and make sure everyone is happy! "


