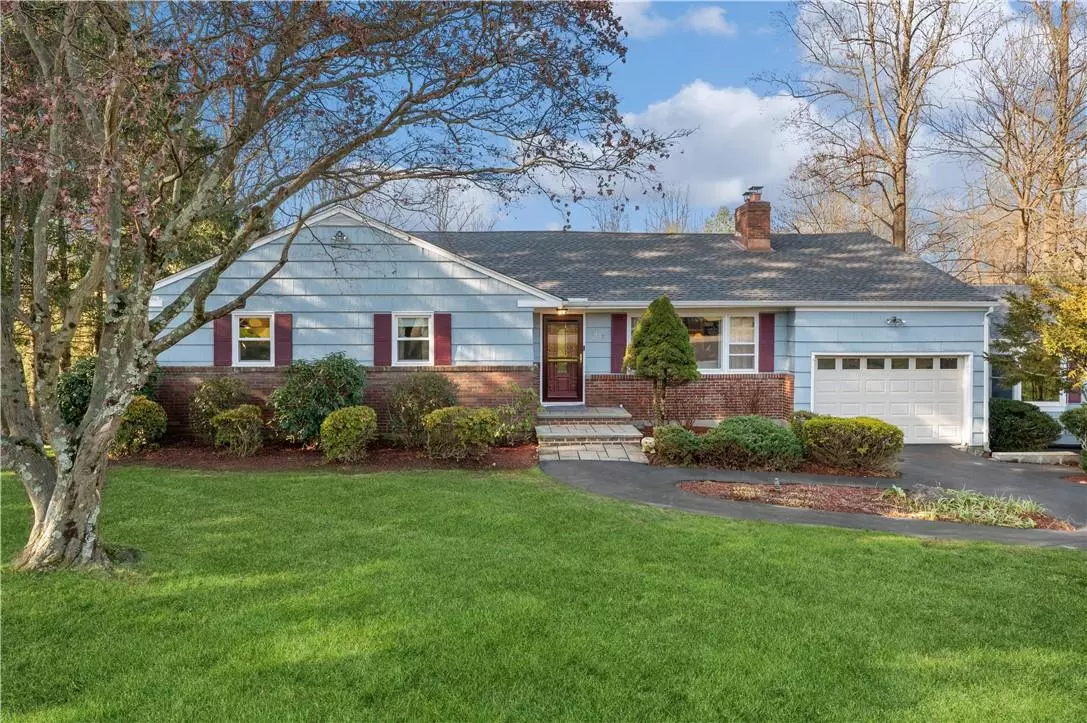$890,000
$850,000
4.7%For more information regarding the value of a property, please contact us for a free consultation.
3 Beds
4 Baths
3,352 SqFt
SOLD DATE : 03/11/2024
Key Details
Sold Price $890,000
Property Type Single Family Home
Sub Type Single Family Residence
Listing Status Sold
Purchase Type For Sale
Square Footage 3,352 sqft
Price per Sqft $265
MLS Listing ID KEYH6280557
Sold Date 03/11/24
Style Ranch
Bedrooms 3
Full Baths 3
Half Baths 1
Originating Board onekey2
Rental Info No
Year Built 1956
Annual Tax Amount $17,762
Lot Size 1.160 Acres
Acres 1.16
Property Description
Welcome home to 1497 Westview Drive - Prepare to be impressed with this beautifully maintained ranch-style home in the Yorktown Central School District nestled on 1.16 acres of lush landscaping, offering the perfect blend of comfort, style, and versatility. This home boasts three bedrooms that effortlessly lives like a four, presenting unique possibilities or guest quarters that enhance the home's adaptability to various lifestyles. THE MAIN LEVEL FEATURES a spacious and well appointed kitchen w. custom cabinets/soft close draws/hinges, built in shelf for TV, center island, granite countertops, tiled backsplash, double sinks, SS appliances, beverage/wine fridge and tiled radiant heat floors. The dining room is open and connects seamlessly with the kitchen. Adjacent to the dining room you will find a warm and inviting living room w. a brick face wood burning fireplace. Beyond the living and dining areas lies a thoughtfully designed home office, providing a quiet and productive environment for remote work or managing household affairs. The heart of this home is undoubtedly the expansive family room w. a discreet half bath combining practical luxury, comfort and togetherness. The primary bedroom has a walk-in closet and en suite bath w. marble vanity/shower. Two additional bedrooms and hall bath w. tub/shower complete the main level. THE FULLY FINISHED WALK-OUT BASEMENT FEATURES a summer kitchen, recreation room w. 15 ft custom bar, possible 4th bedroom, workshop/craft room, laundry room, utility room, and full bath w. shower. This area opens up exciting possibilities, adding valuable living space and plenty of storage. Outside, you will find an impressive stone patio, multi-level Brazilian Ipe wood deck w. a retractable awning and a large storage shed. Surrounded by nature, both the deck and patio overlook the sprawling backyard, offering a serene and private oasis for relaxation and recreation. This home boost many upgrades including new roof (2023), new interior/exterior paint (2023), new sealed driveway (2023), new Bosch dishwasher (2023), new carpet in family room (2022), newer oven/range and microwave, newer central AC, garage doors and windows, 3 stage home water filtration system and much more! With its thoughtful design, spacious interiors, and the potential for multi-generational living, this ranch-style gem effortlessly caters to both entertaining and day-to-day living, making it a haven for all aspects of modern life. Move right in and enjoy all this home has to offer! 2 mins to Taconic State Parkway, close to Metro North, hiking trails, parks, shopping, and more. Taxes do not include Star Deduction of $1786. Additional Information: Amenities:Storage,HeatingFuel:Oil Above Ground,ParkingFeatures:1 Car Attached,
Location
State NY
County Westchester County
Rooms
Basement Full, Walk-Out Access
Interior
Interior Features Eat-in Kitchen, Entrance Foyer, First Floor Bedroom, First Floor Full Bath, Granite Counters, Heated Floors, Master Downstairs, Walk-In Closet(s)
Heating Baseboard, Hot Water, Oil
Cooling Central Air
Flooring Hardwood
Fireplaces Number 1
Fireplace Yes
Appliance Dishwasher, Dryer, Refrigerator, Stainless Steel Appliance(s), Washer, Indirect Water Heater
Laundry Inside
Exterior
Parking Features Attached
Utilities Available Trash Collection Public
Amenities Available Park
Total Parking Spaces 1
Building
Lot Description Near Public Transit, Near School, Near Shops
Sewer Septic Tank
Water Drilled Well
Structure Type Frame,Shingle Siding,Wood Siding
Schools
Elementary Schools Brookside
Middle Schools Mildred E Strang Middle School
High Schools Yorktown High School
School District Yorktown
Others
Senior Community No
Special Listing Condition None
Read Less Info
Want to know what your home might be worth? Contact us for a FREE valuation!

Our team is ready to help you sell your home for the highest possible price ASAP
Bought with Coldwell Banker Realty
"My job is to find and attract mastery-based agents to the office, protect the culture, and make sure everyone is happy! "


